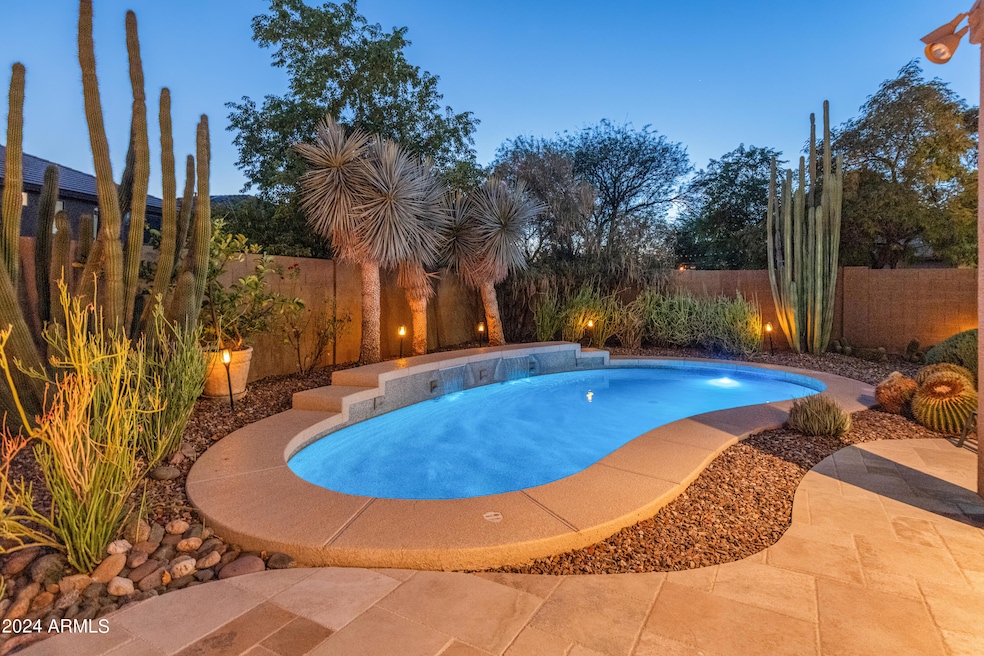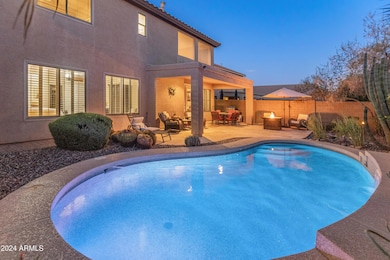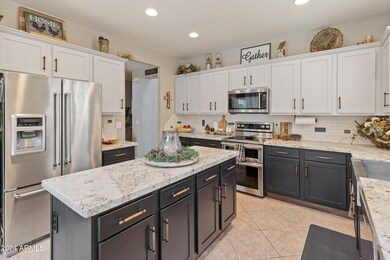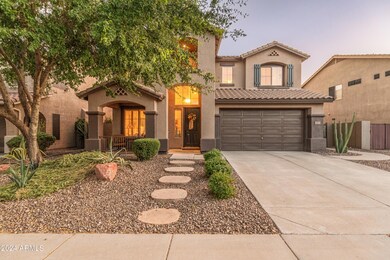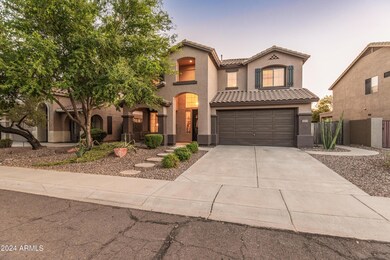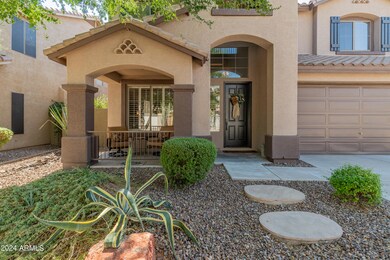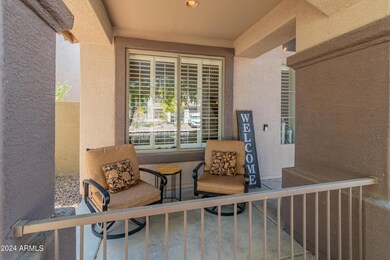
3331 W Hemingway Ln Anthem, AZ 85086
Highlights
- Golf Course Community
- Fitness Center
- RV Gated
- Anthem School Rated A-
- Play Pool
- Mountain View
About This Home
As of April 2025Seller offering $$ credit for closing costs or rate buy-down! This 4bed+Den/4bath/3,366 sqft home has everything you need! Upon entering, you're greeted by soaring ceilings & warm neutral tones. Enjoy cooking in the updated kitchen which blends contemporary style w/ modern farmhouse finishes. The pool is ready for your summer parties & the gas fireplace is primed for those cool winter nights. Fresh carpet upstairs & all three guest bedrooms conveniently have access to their own bathrooms. Turn the loft into your perfect game or theatre room. New water heater. Anthem offers a community center w/ gym, indoor/outdoor basketball, pickleball, rock climbing wall, water park, three fishing lakes, skate park..the list goes on. Don't miss your chance to own your dream house today!
Home Details
Home Type
- Single Family
Est. Annual Taxes
- $3,598
Year Built
- Built in 2000
Lot Details
- 6,627 Sq Ft Lot
- Desert faces the front and back of the property
- Block Wall Fence
- Front and Back Yard Sprinklers
- Sprinklers on Timer
HOA Fees
- $97 Monthly HOA Fees
Parking
- 2 Car Garage
- RV Gated
Home Design
- Santa Barbara Architecture
- Wood Frame Construction
- Tile Roof
- Stucco
Interior Spaces
- 3,366 Sq Ft Home
- 2-Story Property
- Ceiling height of 9 feet or more
- Ceiling Fan
- Gas Fireplace
- Double Pane Windows
- Mountain Views
Kitchen
- Kitchen Updated in 2022
- Eat-In Kitchen
- Breakfast Bar
- Built-In Microwave
- Kitchen Island
- Granite Countertops
Flooring
- Floors Updated in 2024
- Carpet
- Laminate
- Tile
Bedrooms and Bathrooms
- 4 Bedrooms
- Primary Bedroom on Main
- 4 Bathrooms
- Dual Vanity Sinks in Primary Bathroom
Pool
- Play Pool
Schools
- Anthem Elementary And Middle School
- Boulder Creek High School
Utilities
- Cooling Available
- Heating unit installed on the ceiling
- Heating System Uses Natural Gas
- High Speed Internet
- Cable TV Available
Listing and Financial Details
- Tax Lot 742
- Assessor Parcel Number 203-10-629
Community Details
Overview
- Association fees include ground maintenance
- Acc Association, Phone Number (623) 742-6050
- Built by Del Webb
- Anthem Unit 12 Replat Subdivision, Emerson Floorplan
Amenities
- Clubhouse
- Theater or Screening Room
- Recreation Room
Recreation
- Golf Course Community
- Tennis Courts
- Racquetball
- Community Playground
- Fitness Center
- Heated Community Pool
- Community Spa
- Bike Trail
Map
Home Values in the Area
Average Home Value in this Area
Property History
| Date | Event | Price | Change | Sq Ft Price |
|---|---|---|---|---|
| 04/24/2025 04/24/25 | Sold | $650,000 | -5.7% | $193 / Sq Ft |
| 02/13/2025 02/13/25 | Price Changed | $689,000 | 0.0% | $205 / Sq Ft |
| 02/13/2025 02/13/25 | For Sale | $689,000 | +6.0% | $205 / Sq Ft |
| 12/09/2024 12/09/24 | Off Market | $650,000 | -- | -- |
| 11/20/2024 11/20/24 | Price Changed | $699,900 | -1.4% | $208 / Sq Ft |
| 11/06/2024 11/06/24 | Price Changed | $710,000 | -0.7% | $211 / Sq Ft |
| 10/15/2024 10/15/24 | For Sale | $715,000 | +32.9% | $212 / Sq Ft |
| 02/19/2021 02/19/21 | Sold | $538,000 | -0.2% | $160 / Sq Ft |
| 01/18/2021 01/18/21 | Pending | -- | -- | -- |
| 12/23/2020 12/23/20 | For Sale | $539,000 | 0.0% | $160 / Sq Ft |
| 12/23/2020 12/23/20 | Price Changed | $539,000 | 0.0% | $160 / Sq Ft |
| 11/22/2020 11/22/20 | Pending | -- | -- | -- |
| 11/12/2020 11/12/20 | For Sale | $539,000 | -- | $160 / Sq Ft |
Tax History
| Year | Tax Paid | Tax Assessment Tax Assessment Total Assessment is a certain percentage of the fair market value that is determined by local assessors to be the total taxable value of land and additions on the property. | Land | Improvement |
|---|---|---|---|---|
| 2025 | $3,598 | $33,508 | -- | -- |
| 2024 | $3,384 | $31,912 | -- | -- |
| 2023 | $3,384 | $47,030 | $9,400 | $37,630 |
| 2022 | $3,234 | $35,170 | $7,030 | $28,140 |
| 2021 | $3,331 | $32,720 | $6,540 | $26,180 |
| 2020 | $3,258 | $31,020 | $6,200 | $24,820 |
| 2019 | $3,196 | $29,660 | $5,930 | $23,730 |
| 2018 | $3,094 | $28,430 | $5,680 | $22,750 |
| 2017 | $3,034 | $27,820 | $5,560 | $22,260 |
| 2016 | $2,601 | $26,800 | $5,360 | $21,440 |
| 2015 | $2,524 | $25,630 | $5,120 | $20,510 |
Mortgage History
| Date | Status | Loan Amount | Loan Type |
|---|---|---|---|
| Open | $208,000 | VA | |
| Previous Owner | $135,000 | New Conventional | |
| Previous Owner | $191,050 | New Conventional | |
| Closed | $30,000 | No Value Available |
Deed History
| Date | Type | Sale Price | Title Company |
|---|---|---|---|
| Warranty Deed | $538,000 | Pioneer Title Agency Inc | |
| Deed Of Distribution | -- | None Available | |
| Warranty Deed | $295,000 | Tsa Title Agency | |
| Interfamily Deed Transfer | -- | -- | |
| Corporate Deed | $224,782 | First American Title | |
| Corporate Deed | -- | First American Title |
Similar Homes in the area
Source: Arizona Regional Multiple Listing Service (ARMLS)
MLS Number: 6771562
APN: 203-10-629
- 3419 W Thoreau Ln
- 3135 W Kuralt Ct
- 3421 W Warren Dr
- 40110 N Integrity Trail
- 3132 W Honor Ct
- 3440 W Mesquite St
- 3295 W Mesquite St
- 3544 W Twain Dr
- 40136 N Patriot Way
- 3259 W Morse Dr
- 40255 N Faith Ln Unit 10
- 40202 N Oakhurst Ct
- 39004 N 33rd Ave
- 40265 N Acadia Ct
- 39220 N 30th Dr
- 40213 N Majesty Trail
- 3446 W Valley View Trail
- 3051 W Sousa Ct
- 40710 N Boone Ln Unit 5
- 40702 N Robinson Dr
