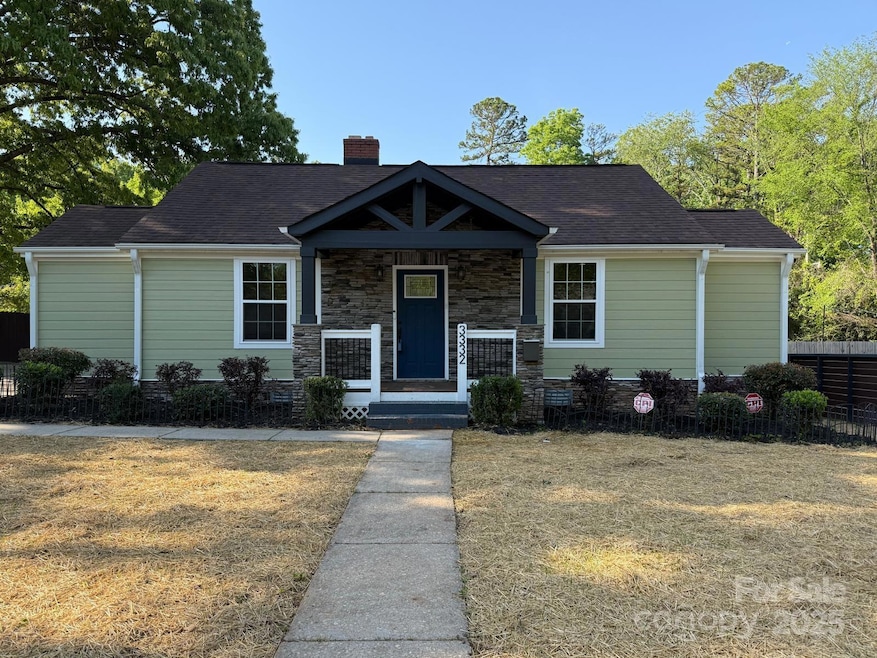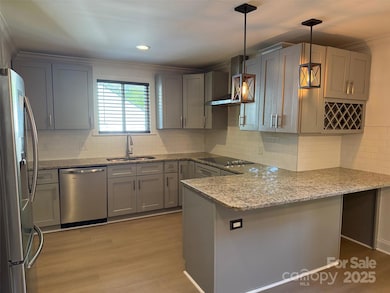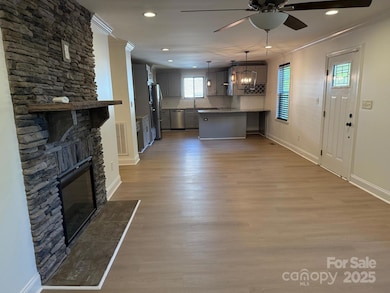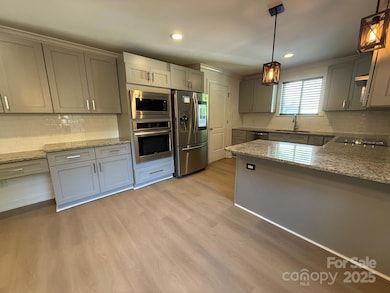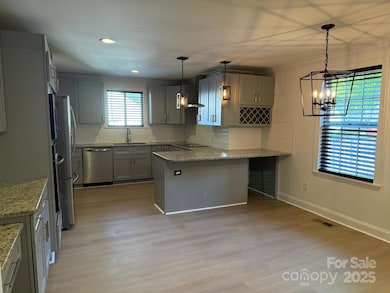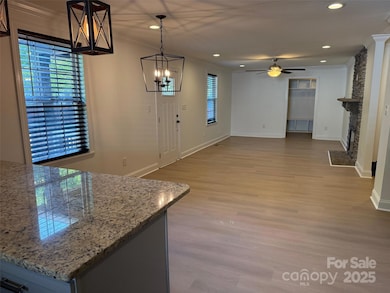
3332 Draper Ave Charlotte, NC 28205
Country Club Heights NeighborhoodEstimated payment $4,868/month
Highlights
- City View
- Corner Lot
- Walk-In Closet
- Finished Attic
- Covered patio or porch
- Breakfast Bar
About This Home
VERY MOTIVATED SELLER!Nestled in a highly sought-after neighborhood, this charming property invites you to experience a harmonious blend of modern convenience and timeless style. Boasting three bedrooms and two bathrooms with over 2250 sf of living space, this home offers a thoughtfully designed layout that suits every lifestyle.Some of the highlights include a large gourmet kitchen with a large pantry. Spacious bedrooms and two large bathrooms with a completely fenced in yard for your kids and pets to run around!This home is perfect for entertaining or simply enjoying tranquil evenings at home. Located just minutes from Charlotte's vibrant city life, you can enjoy the proximity to premier dining, shopping, and recreational spaces, all while being part of a beautiful community. Located only minutes from uptown Charlotte and Merry Oaks Park.Don’t miss the opportunity to make this home your own. Book your showing with your agent before it is gone!
Listing Agent
NorthGroup Real Estate LLC Brokerage Email: LimonRealEstate@Outlook.Com License #311051

Open House Schedule
-
Saturday, April 26, 20252:00 to 4:00 pm4/26/2025 2:00:00 PM +00:004/26/2025 4:00:00 PM +00:00Add to Calendar
Home Details
Home Type
- Single Family
Est. Annual Taxes
- $4,830
Year Built
- Built in 1950
Lot Details
- Back and Front Yard Fenced
- Corner Lot
- Cleared Lot
- Property is zoned R4
Home Design
- Composition Roof
- Stone Veneer
- Hardboard
Interior Spaces
- 2,259 Sq Ft Home
- 1-Story Property
- Central Vacuum
- Ceiling Fan
- Insulated Windows
- Family Room with Fireplace
- City Views
- Crawl Space
- Home Security System
Kitchen
- Breakfast Bar
- Electric Cooktop
- Range Hood
- ENERGY STAR Qualified Refrigerator
- ENERGY STAR Qualified Dishwasher
- Disposal
Flooring
- Tile
- Vinyl
Bedrooms and Bathrooms
- 3 Main Level Bedrooms
- Walk-In Closet
- 2 Full Bathrooms
Laundry
- Laundry Room
- Dryer
Attic
- Pull Down Stairs to Attic
- Finished Attic
Parking
- Driveway
- 4 Open Parking Spaces
Accessible Home Design
- More Than Two Accessible Exits
Outdoor Features
- Covered patio or porch
- Shed
Schools
- Merry Oaks Elementary School
- Eastway Middle School
- Garinger High School
Utilities
- Central Heating and Cooling System
- Gas Water Heater
- Cable TV Available
Community Details
- Country Club Hills Subdivision
Listing and Financial Details
- Assessor Parcel Number 095-122-19
Map
Home Values in the Area
Average Home Value in this Area
Tax History
| Year | Tax Paid | Tax Assessment Tax Assessment Total Assessment is a certain percentage of the fair market value that is determined by local assessors to be the total taxable value of land and additions on the property. | Land | Improvement |
|---|---|---|---|---|
| 2023 | $4,830 | $639,500 | $200,000 | $439,500 |
| 2022 | $4,760 | $480,300 | $125,000 | $355,300 |
| 2021 | $4,749 | $480,300 | $125,000 | $355,300 |
| 2020 | $4,742 | $233,600 | $125,000 | $108,600 |
| 2019 | $2,346 | $233,600 | $125,000 | $108,600 |
| 2018 | $1,918 | $140,600 | $70,000 | $70,600 |
| 2017 | $1,300 | $140,600 | $70,000 | $70,600 |
| 2016 | $1,291 | $140,600 | $70,000 | $70,600 |
| 2015 | $1,279 | $140,600 | $70,000 | $70,600 |
| 2014 | $1,290 | $140,600 | $70,000 | $70,600 |
Property History
| Date | Event | Price | Change | Sq Ft Price |
|---|---|---|---|---|
| 04/18/2025 04/18/25 | For Sale | $799,900 | 0.0% | $354 / Sq Ft |
| 12/12/2022 12/12/22 | Rented | $3,250 | -7.1% | -- |
| 11/04/2022 11/04/22 | For Rent | $3,500 | 0.0% | -- |
| 06/22/2020 06/22/20 | Sold | $503,000 | -0.8% | $224 / Sq Ft |
| 05/10/2020 05/10/20 | Pending | -- | -- | -- |
| 05/06/2020 05/06/20 | Price Changed | $506,900 | -0.4% | $225 / Sq Ft |
| 05/02/2020 05/02/20 | Price Changed | $508,900 | -0.4% | $226 / Sq Ft |
| 04/27/2020 04/27/20 | Price Changed | $510,900 | -0.4% | $227 / Sq Ft |
| 04/23/2020 04/23/20 | Price Changed | $512,900 | -0.4% | $228 / Sq Ft |
| 03/30/2020 03/30/20 | Price Changed | $514,900 | -1.0% | $229 / Sq Ft |
| 02/29/2020 02/29/20 | For Sale | $519,900 | +126.1% | $231 / Sq Ft |
| 02/21/2018 02/21/18 | Sold | $229,900 | 0.0% | $227 / Sq Ft |
| 01/25/2018 01/25/18 | Pending | -- | -- | -- |
| 01/23/2018 01/23/18 | For Sale | $229,900 | -- | $227 / Sq Ft |
Deed History
| Date | Type | Sale Price | Title Company |
|---|---|---|---|
| Warranty Deed | $503,000 | None Available | |
| Warranty Deed | $230,000 | None Available | |
| Deed | -- | -- |
Mortgage History
| Date | Status | Loan Amount | Loan Type |
|---|---|---|---|
| Open | $477,850 | New Conventional | |
| Previous Owner | $84,000 | New Conventional | |
| Previous Owner | $104,000 | Future Advance Clause Open End Mortgage | |
| Previous Owner | $38,500 | Credit Line Revolving | |
| Previous Owner | $5,000 | Credit Line Revolving | |
| Previous Owner | $91,462 | Unknown | |
| Previous Owner | $15,000 | Credit Line Revolving | |
| Previous Owner | $63,200 | Unknown |
Similar Homes in Charlotte, NC
Source: Canopy MLS (Canopy Realtor® Association)
MLS Number: 4224302
APN: 095-122-19
- 2250 Arnold Dr
- 2236 Farmington Ln
- 3221 Cosby Place
- 2121 Arnold Dr
- 3200 Cosby Place
- 1615 Merry Oaks Rd
- 1605 Merry Oaks Rd Unit E
- 2528 Arnold Dr
- 1807 Arnold Dr
- 1529 Briar Creek Rd Unit 1A
- 1535 Briar Creek Rd Unit A
- 1503 Briar Creek Rd Unit B
- 1509 Briar Creek Rd Unit B
- 4027 Capital Ridge Ct Unit 10
- 1700 Logie Ave
- 2439 Eastway Dr
- 2827 Temple Ln
- 1917 Bentley Place
- 1354 Briar Creek Rd
- 1523 Saint George St
