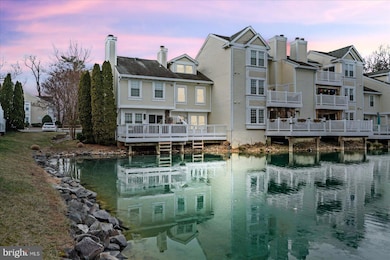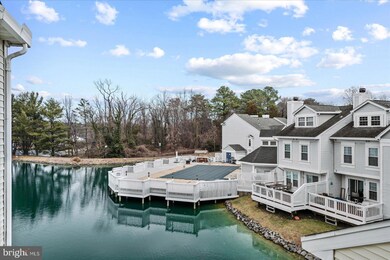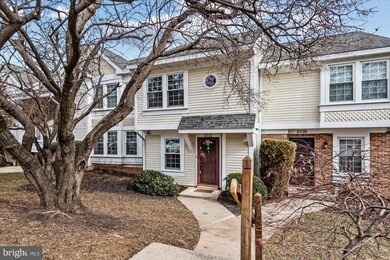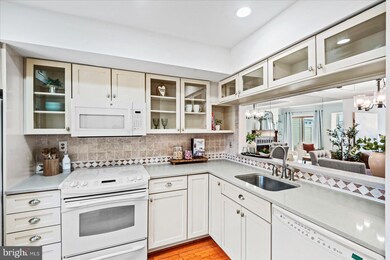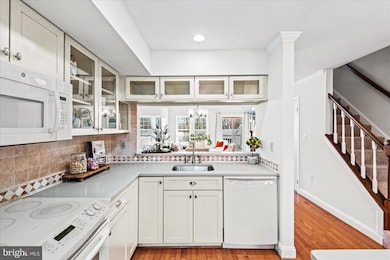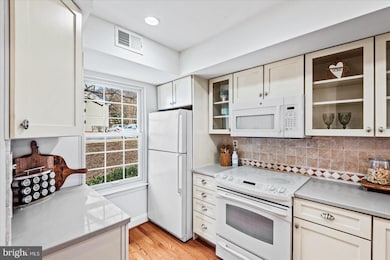
3332 Lakeside View Dr Unit 47 Falls Church, VA 22041
Estimated payment $4,218/month
Highlights
- Lake Front
- Lake Privileges
- Clubhouse
- Water Access
- Colonial Architecture
- Wooded Lot
About This Home
Welcome to this charming lakeside view townhome in the serene Water's Edge community, ideally located on Route 7 between Baileys Crossroads and Seven Corners in Falls Church. This spacious 2-bedroom, 2.5-bathroom home offers a versatile loft space, perfect for a home office or additional living area. The main level features Living/Dining combination with beautiful Bruce hardwood flooring, providing an elegant, timeless touch, while the entire home has been freshly painted throughout. Enjoy the comfort of brand-new carpeting on the upper levels. With abundant natural light, this home offers a peaceful retreat with a scenic lakeside backdrop, combining modern upgrades and a tranquil setting for a perfect place to call home!
Townhouse Details
Home Type
- Townhome
Est. Annual Taxes
- $6,384
Year Built
- Built in 1985
Lot Details
- Lake Front
- Wooded Lot
- Front Yard
- Property is in very good condition
HOA Fees
- $700 Monthly HOA Fees
Home Design
- Colonial Architecture
- Slab Foundation
- Vinyl Siding
Interior Spaces
- 1,380 Sq Ft Home
- Property has 2.5 Levels
- Traditional Floor Plan
- Built-In Features
- Cathedral Ceiling
- Ceiling Fan
- Wood Burning Fireplace
- Fireplace Mantel
- Brick Fireplace
- Double Pane Windows
- Insulated Doors
- Combination Dining and Living Room
- Loft
- Lake Views
Kitchen
- Electric Oven or Range
- Built-In Microwave
- Dishwasher
- Upgraded Countertops
- Disposal
Flooring
- Solid Hardwood
- Carpet
Bedrooms and Bathrooms
- 2 Bedrooms
- En-Suite Primary Bedroom
- En-Suite Bathroom
Laundry
- Laundry on upper level
- Stacked Washer and Dryer
Parking
- 1 Open Parking Space
- 1 Parking Space
- Paved Parking
- Parking Lot
- Parking Space Conveys
Outdoor Features
- Poolside Lot
- Water Access
- Property is near a lake
- Lake Privileges
Schools
- Baileys Elementary School
- Glasgow Middle School
- Stuart High School
Utilities
- Central Air
- Heating unit installed on the ceiling
- 120/240V
- High-Efficiency Water Heater
- Phone Available
- Cable TV Available
Listing and Financial Details
- Assessor Parcel Number 061-2-40-04-0007
Community Details
Overview
- Association fees include all ground fee, common area maintenance, custodial services maintenance, exterior building maintenance, lawn care front, management, sewer, trash, water
- Water's Edge Condominium Condos
- Waters Edge Subdivision
- Property Manager
Amenities
- Common Area
- Clubhouse
Recreation
- Tennis Courts
- Community Pool
- Jogging Path
Pet Policy
- Pets Allowed
Map
Home Values in the Area
Average Home Value in this Area
Tax History
| Year | Tax Paid | Tax Assessment Tax Assessment Total Assessment is a certain percentage of the fair market value that is determined by local assessors to be the total taxable value of land and additions on the property. | Land | Improvement |
|---|---|---|---|---|
| 2024 | $5,699 | $491,960 | $98,000 | $393,960 |
| 2023 | $5,552 | $491,960 | $98,000 | $393,960 |
| 2022 | $5,068 | $443,210 | $89,000 | $354,210 |
| 2021 | $5,201 | $443,210 | $89,000 | $354,210 |
| 2020 | $4,857 | $410,380 | $82,000 | $328,380 |
| 2019 | $4,607 | $389,260 | $78,000 | $311,260 |
| 2018 | $4,568 | $397,200 | $79,000 | $318,200 |
| 2017 | $4,392 | $378,290 | $76,000 | $302,290 |
| 2016 | $4,382 | $378,290 | $76,000 | $302,290 |
| 2015 | $4,222 | $378,290 | $76,000 | $302,290 |
| 2014 | $4,212 | $378,290 | $76,000 | $302,290 |
Property History
| Date | Event | Price | Change | Sq Ft Price |
|---|---|---|---|---|
| 04/11/2025 04/11/25 | Pending | -- | -- | -- |
| 02/27/2025 02/27/25 | For Sale | $535,000 | -- | $388 / Sq Ft |
Mortgage History
| Date | Status | Loan Amount | Loan Type |
|---|---|---|---|
| Closed | $78,959 | No Value Available |
Similar Homes in Falls Church, VA
Source: Bright MLS
MLS Number: VAFX2224420
APN: 0612-40040007
- 6133 Leesburg Pike Unit 201
- 6145 Leesburg Pike Unit 607
- 3245 Rio Dr Unit 903
- 3245 Rio Dr Unit 504
- 3245 Rio Dr Unit 415
- 3245 Rio Dr Unit 304
- 3245 Rio Dr Unit 912
- 3119 Celadon Ln
- 3127 Worthington Cir
- 3300 Red Pine St
- 3016 Fallswood Glen Ct
- 3029 Fallswood Glen Ct
- 3100 S Manchester St Unit 113
- 3100 S Manchester St Unit 229
- 3100 S Manchester St Unit 909
- 3100 S Manchester St Unit 407
- 6180 Greenwood Dr Unit 101
- 6174 Greenwood Dr Unit 201
- 6001 Arlington Blvd Unit 607
- 6001 Arlington Blvd Unit 406

