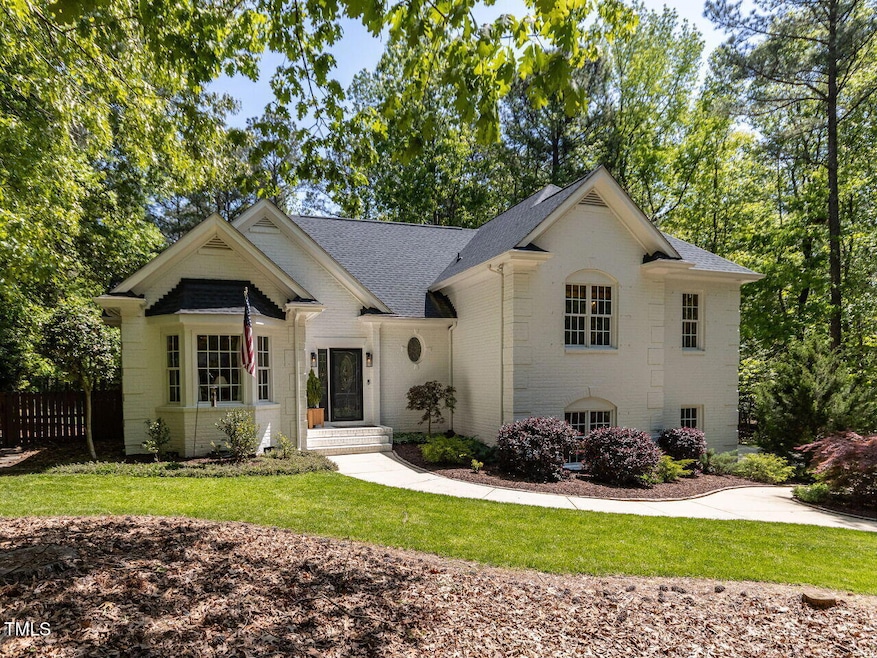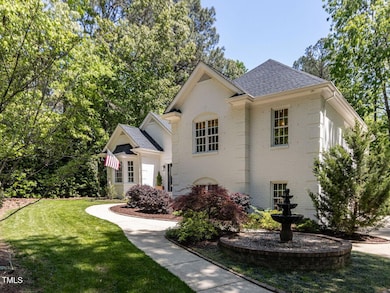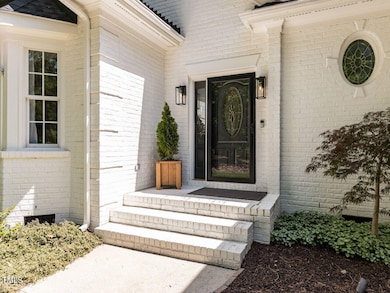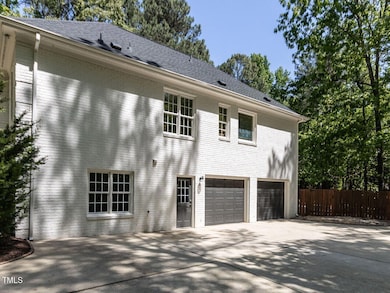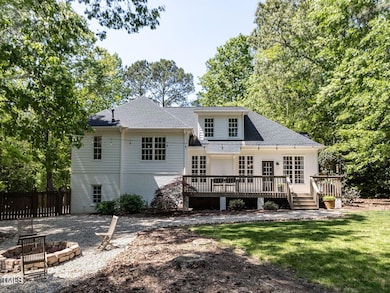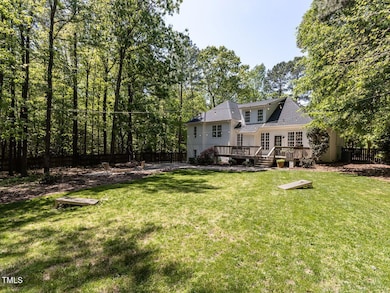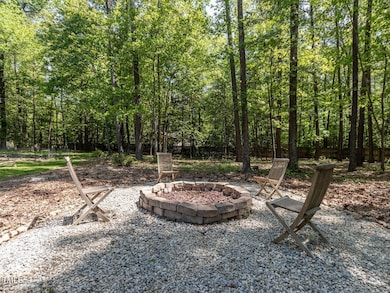
3332 Langston Cir Apex, NC 27539
Middle Creek NeighborhoodEstimated payment $3,943/month
Highlights
- Hot Property
- 0.85 Acre Lot
- Private Lot
- Middle Creek Elementary School Rated A-
- Deck
- Transitional Architecture
About This Home
Beautiful custom home nestled on a private .85-acre lot in Apex! Foyer opens into a spacious living room with gas fireplace. Sunny breakfast room leads to a large deck. The kitchen features a vaulted ceiling, large island, granite counters and a gas range. Formal dining/study and powder room complete the main level. Down a few stairs is a light-filled bonus room, owner's entry and 2 car side-load garage. The 2nd floor offers a primary suite, 2 additional bedrooms with jack-n-jill bath, and laundry room. Unfinished walk-up attic provides potential living space and tons of storage. The flat, fenced backyard has lots of room to play or garden. There's even a propane firepit! Recent updates include ROOF, HVAC and WATER HEATER (all within the last 5 years). Luxury vinyl planking in living spaces and bedrooms. No carpet! Conveniently located near the new 540 extension.
Open House Schedule
-
Sunday, April 27, 20252:00 to 4:00 pm4/27/2025 2:00:00 PM +00:004/27/2025 4:00:00 PM +00:00Add to Calendar
Home Details
Home Type
- Single Family
Est. Annual Taxes
- $3,524
Year Built
- Built in 1999 | Remodeled
Lot Details
- 0.85 Acre Lot
- Wood Fence
- Back Yard Fenced
- Landscaped
- Private Lot
- Garden
HOA Fees
- $27 Monthly HOA Fees
Parking
- 2 Car Attached Garage
- Side Facing Garage
- Garage Door Opener
Home Design
- Transitional Architecture
- Traditional Architecture
- Brick Veneer
- Permanent Foundation
- Shingle Roof
Interior Spaces
- Multi-Level Property
- Propane Fireplace
- Entrance Foyer
- Living Room
- Breakfast Room
- Dining Room
- Bonus Room
Kitchen
- Free-Standing Range
- Propane Cooktop
- Microwave
- Dishwasher
- Stainless Steel Appliances
- Kitchen Island
- Granite Countertops
Flooring
- Ceramic Tile
- Luxury Vinyl Tile
Bedrooms and Bathrooms
- 3 Bedrooms
- Walk-In Closet
- Separate Shower in Primary Bathroom
Laundry
- Laundry Room
- Dryer
- Washer
Attic
- Attic Floors
- Permanent Attic Stairs
- Unfinished Attic
Finished Basement
- Crawl Space
- Natural lighting in basement
Outdoor Features
- Deck
- Fire Pit
- Exterior Lighting
Schools
- Middle Creek Elementary School
- Dillard Middle School
- Middle Creek High School
Utilities
- Central Air
- Heat Pump System
- Vented Exhaust Fan
- Propane Water Heater
- Septic Tank
Community Details
- (Sentry Mgt) Langston Property Owners Association, Phone Number (919) 790-8000
- Langston Subdivision
Listing and Financial Details
- Assessor Parcel Number 0679394932
Map
Home Values in the Area
Average Home Value in this Area
Tax History
| Year | Tax Paid | Tax Assessment Tax Assessment Total Assessment is a certain percentage of the fair market value that is determined by local assessors to be the total taxable value of land and additions on the property. | Land | Improvement |
|---|---|---|---|---|
| 2024 | $3,524 | $564,327 | $180,000 | $384,327 |
| 2023 | $2,910 | $370,676 | $80,000 | $290,676 |
| 2022 | $2,697 | $370,676 | $80,000 | $290,676 |
| 2021 | $2,625 | $370,676 | $80,000 | $290,676 |
| 2020 | $2,581 | $370,676 | $80,000 | $290,676 |
| 2019 | $2,712 | $357,741 | $86,000 | $271,741 |
| 2018 | $2,704 | $357,741 | $86,000 | $271,741 |
| 2017 | $2,564 | $357,741 | $86,000 | $271,741 |
| 2016 | $2,512 | $344,646 | $86,000 | $258,646 |
| 2015 | $2,375 | $339,104 | $81,000 | $258,104 |
| 2014 | $2,251 | $339,104 | $81,000 | $258,104 |
Property History
| Date | Event | Price | Change | Sq Ft Price |
|---|---|---|---|---|
| 04/25/2025 04/25/25 | For Sale | $649,000 | -- | $264 / Sq Ft |
Deed History
| Date | Type | Sale Price | Title Company |
|---|---|---|---|
| Quit Claim Deed | -- | None Listed On Document | |
| Warranty Deed | $381,000 | None Available | |
| Warranty Deed | $350,000 | Attorney | |
| Interfamily Deed Transfer | -- | Attorney | |
| Warranty Deed | -- | -- |
Mortgage History
| Date | Status | Loan Amount | Loan Type |
|---|---|---|---|
| Previous Owner | $370,000 | New Conventional | |
| Previous Owner | $381,000 | New Conventional | |
| Previous Owner | $50,000 | Credit Line Revolving | |
| Previous Owner | $0 | Credit Line Revolving | |
| Previous Owner | $314,910 | New Conventional | |
| Previous Owner | $254,000 | Unknown | |
| Previous Owner | $49,100 | Stand Alone Second | |
| Previous Owner | $224,000 | Unknown | |
| Previous Owner | $29,000 | Credit Line Revolving | |
| Previous Owner | $252,000 | Unknown | |
| Previous Owner | $235,000 | Construction |
Similar Homes in the area
Source: Doorify MLS
MLS Number: 10091742
APN: 0679.01-39-4932-000
- 3901 Langston Cir
- 3909 Langston Cir
- 4704 Homeplace Dr
- 8812 Forester Ln
- 3708 Wesley Ridge Dr
- 3813 W West Lake Rd
- 5200 Lorbacher Rd
- 5202 Lorbacher Rd
- 2922 Bells Pointe Ct
- 8316 Henderson Rd
- 5033 Homeplace Dr
- 7516 Orchard Crest Ct
- 4012 Old Sturbridge Dr
- 3428 Hardwood Dr
- 7513 Orchard Crest Ct
- 3537 Layton Ridge Dr
- 8417 Henderson Rd
- 3704 Sky Meadow Dr
- 4213 Summer Brook Dr
- 8201 Rhodes Rd
