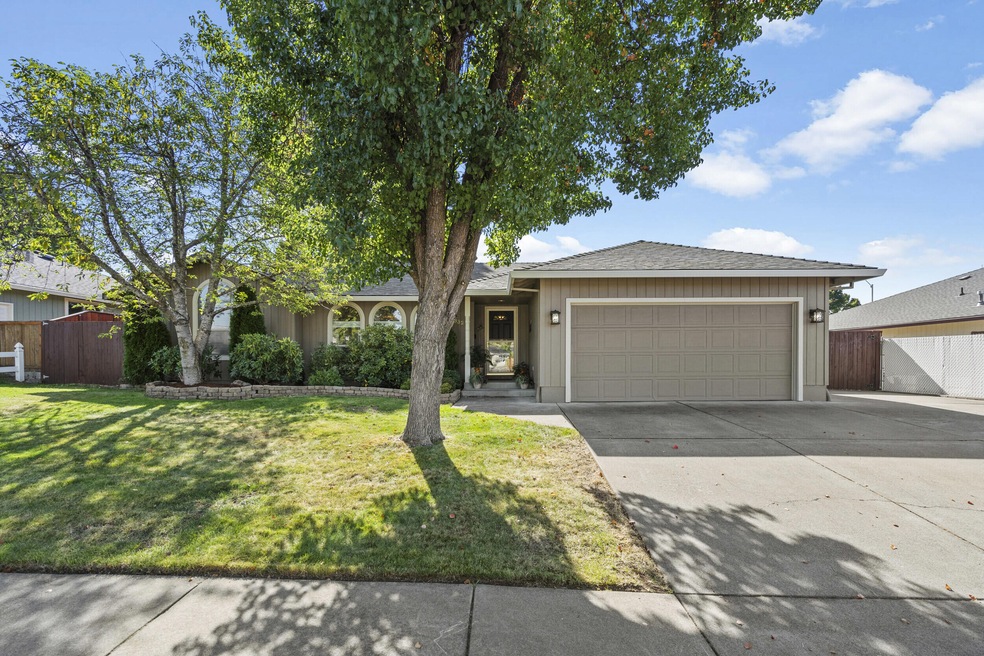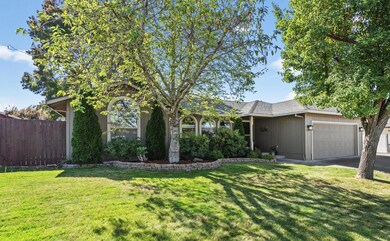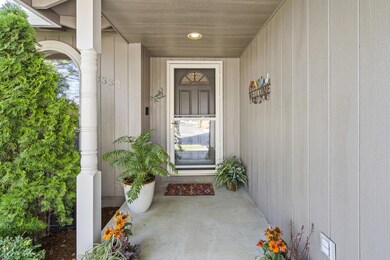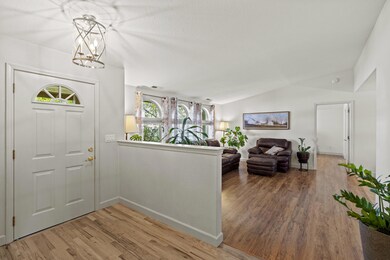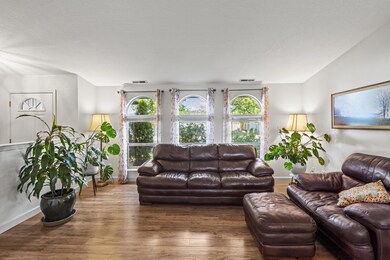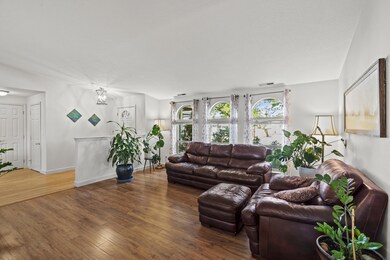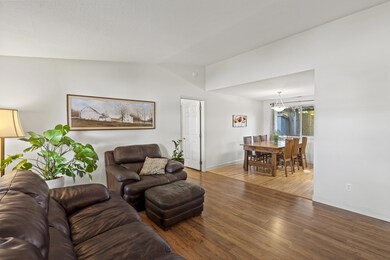
3332 Sharman Way Medford, OR 97504
North Medford NeighborhoodHighlights
- Guest House
- Gated Parking
- Deck
- RV Access or Parking
- Open Floorplan
- Vaulted Ceiling
About This Home
As of December 2024This beautifully updated 3-bedroom, 2-bathroom home features a large paved RV parking pad making it ideal for RV owners or anyone needing extra space. Inside, the open layout creates a welcoming, light-filled space with new floors throughout, including gorgeous hardwood floors. The primary bedroom is a private retreat, offering an ensuite bathroom, a walk-in shower, and a spacious walk-in closet.
The kitchen is both functional and stylish, featuring granite countertops and a gas stove, perfect for cooking and entertaining. Step outside to the fully fenced private backyard. The backyard also features a large deck, a detached casita for guests or additional living space, and a tool shed for extra storage.
The home has been freshly painted inside and out and is truly move-in ready. It also includes a two-car garage with additional parking in front. Located in a quiet neighborhood. The sellers are offering a home warranty upon accepted offer. Call today to schedule a private tour
Last Agent to Sell the Property
Robert Roach
Onward Realty LLC License #201239258
Home Details
Home Type
- Single Family
Est. Annual Taxes
- $3,422
Year Built
- Built in 1993
Lot Details
- 8,276 Sq Ft Lot
- Fenced
- Landscaped
- Level Lot
- Front and Back Yard Sprinklers
- Garden
- Property is zoned SFR-6, SFR-6
Parking
- 2 Car Attached Garage
- Garage Door Opener
- Driveway
- Gated Parking
- On-Street Parking
- RV Access or Parking
Home Design
- Ranch Style House
- Frame Construction
- Composition Roof
- Concrete Siding
- Concrete Perimeter Foundation
- Double Stud Wall
Interior Spaces
- 1,674 Sq Ft Home
- Open Floorplan
- Vaulted Ceiling
- Ceiling Fan
- Gas Fireplace
- Double Pane Windows
- ENERGY STAR Qualified Windows
- Vinyl Clad Windows
- Family Room
- Living Room
- Dining Room
Kitchen
- Breakfast Bar
- Oven
- Range with Range Hood
- Microwave
- Dishwasher
- Granite Countertops
Flooring
- Wood
- Laminate
- Vinyl
Bedrooms and Bathrooms
- 3 Bedrooms
- Linen Closet
- Walk-In Closet
- 2 Full Bathrooms
- Double Vanity
- Bathtub with Shower
Laundry
- Laundry Room
- Dryer
- Washer
Home Security
- Surveillance System
- Carbon Monoxide Detectors
- Fire and Smoke Detector
Eco-Friendly Details
- ENERGY STAR Qualified Equipment for Heating
- Smart Irrigation
Outdoor Features
- Deck
- Separate Outdoor Workshop
Additional Homes
- Guest House
Schools
- Kennedy Elementary School
- Hedrick Middle School
- North Medford High School
Utilities
- ENERGY STAR Qualified Air Conditioning
- Forced Air Heating and Cooling System
- Heating System Uses Natural Gas
- Heating System Uses Steam
- Natural Gas Connected
- Water Heater
- Water Purifier
- Phone Available
- Cable TV Available
Community Details
- No Home Owners Association
- Owen Park Subdivision Unit 1
- The community has rules related to covenants, conditions, and restrictions
Listing and Financial Details
- Tax Lot 371W08CA00110
- Assessor Parcel Number 10826554
Map
Home Values in the Area
Average Home Value in this Area
Property History
| Date | Event | Price | Change | Sq Ft Price |
|---|---|---|---|---|
| 12/17/2024 12/17/24 | Sold | $430,000 | -5.5% | $257 / Sq Ft |
| 12/02/2024 12/02/24 | Pending | -- | -- | -- |
| 10/24/2024 10/24/24 | For Sale | $455,000 | +158.5% | $272 / Sq Ft |
| 08/23/2012 08/23/12 | Sold | $176,000 | +0.6% | $105 / Sq Ft |
| 07/17/2012 07/17/12 | Pending | -- | -- | -- |
| 06/07/2012 06/07/12 | For Sale | $174,900 | -- | $104 / Sq Ft |
Tax History
| Year | Tax Paid | Tax Assessment Tax Assessment Total Assessment is a certain percentage of the fair market value that is determined by local assessors to be the total taxable value of land and additions on the property. | Land | Improvement |
|---|---|---|---|---|
| 2024 | $3,530 | $236,320 | $114,120 | $122,200 |
| 2023 | $3,422 | $229,440 | $110,790 | $118,650 |
| 2022 | $3,338 | $229,440 | $110,790 | $118,650 |
| 2021 | $3,252 | $222,760 | $107,570 | $115,190 |
| 2020 | $3,184 | $216,280 | $104,430 | $111,850 |
| 2019 | $3,108 | $203,880 | $98,430 | $105,450 |
| 2018 | $3,029 | $197,950 | $95,570 | $102,380 |
| 2017 | $2,974 | $197,950 | $95,570 | $102,380 |
| 2016 | $2,994 | $186,600 | $90,090 | $96,510 |
| 2015 | $2,878 | $186,600 | $90,090 | $96,510 |
| 2014 | $2,827 | $175,900 | $84,920 | $90,980 |
Mortgage History
| Date | Status | Loan Amount | Loan Type |
|---|---|---|---|
| Previous Owner | $235,000 | New Conventional | |
| Previous Owner | $242,000 | New Conventional | |
| Previous Owner | $40,000 | Credit Line Revolving | |
| Previous Owner | $140,800 | New Conventional | |
| Previous Owner | $207,150 | New Conventional | |
| Previous Owner | $77,600 | No Value Available |
Deed History
| Date | Type | Sale Price | Title Company |
|---|---|---|---|
| Warranty Deed | $430,000 | First American Title | |
| Warranty Deed | $430,000 | First American Title | |
| Warranty Deed | $275,000 | First American Title Ins | |
| Warranty Deed | $176,000 | First American | |
| Special Warranty Deed | $199,900 | Ticor Title Company Oregon | |
| Warranty Deed | $159,500 | Jackson County Title |
Similar Homes in Medford, OR
Source: Southern Oregon MLS
MLS Number: 220191859
APN: 10826554
- 2131 Owen Dr
- 3342 Wellington Dr
- 3433 Durst St
- 1676 Monarch Ln
- 1656 Monarch Ln
- 1648 Monarch Ln
- 1730 Dragon Tail Place
- 3264 Ford Dr
- 3252 Blackthorn Way
- 3019 Edgewood Dr
- 1741 Hondeleau Ln
- 3166 Forest Hills Dr Unit B
- 0 Arrowhead Dr Unit 113 220196379
- 2200 Tower E
- 1629 Husker Butte Ln
- 3870 Arrowhead Dr
- 3612 Carnelian St
- 1528 Skyhawk
- 3671 Durst St
- 3855 Dover Ridge Dr Unit 15
