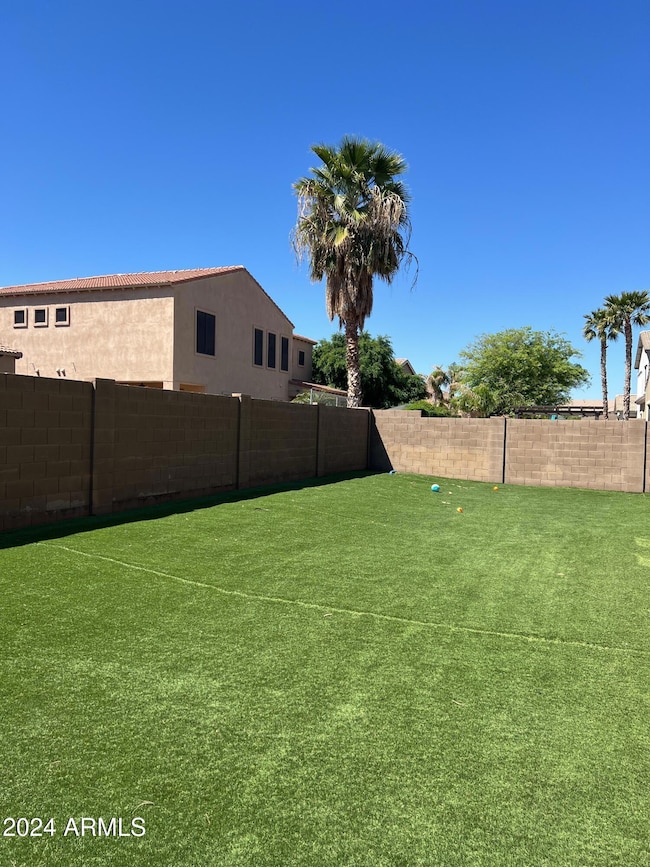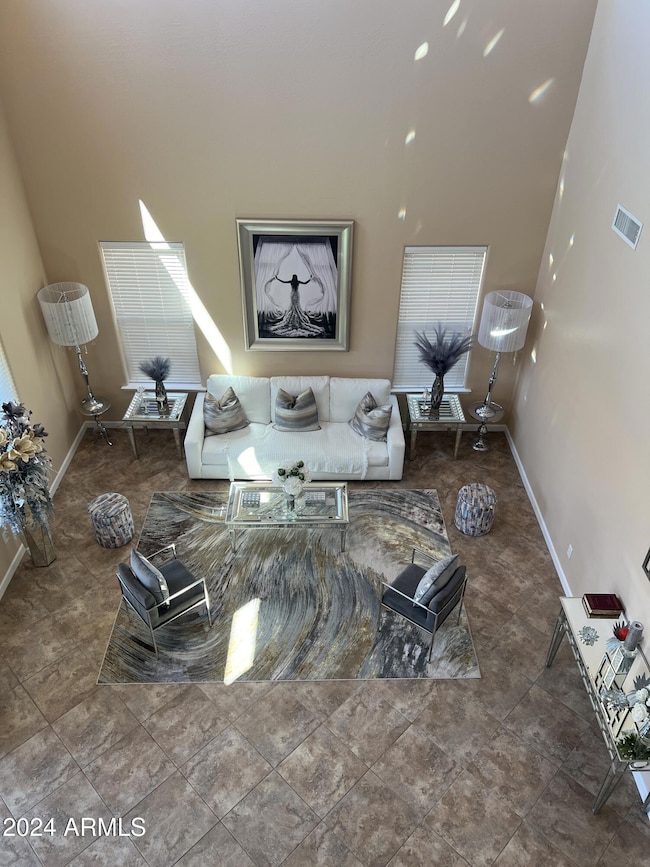
3333 E Powell Place Chandler, AZ 85249
South Chandler NeighborhoodEstimated payment $6,119/month
Highlights
- Two Primary Bathrooms
- Main Floor Primary Bedroom
- Granite Countertops
- Audrey & Robert Ryan Elementary School Rated A
- Santa Barbara Architecture
- Eat-In Kitchen
About This Home
Exquisite property boasts spacious open floor plan, w/Primary Bedrooms on both levels. This immaculate, contemporary residence is a testament to luxury living, offering the perfect blend of style and comfort. The spacious kitchen is a chef's delight complete with premium appliances, granite counter tops, and an oversized island - perfect for entertaining! Escape to the backyard where tranquility and privacy await. Enjoy the Arizona sunshine via the covered patio, perfect for al fresco dining. A 3-car garage and extra parking space allow ample space for your vehicles and toys. Property current tenant occupied. Fantastic opportunity for rental income, or to move into yourself in the future. Don't let this one get away!
Home Details
Home Type
- Single Family
Est. Annual Taxes
- $5,200
Year Built
- Built in 2008
Lot Details
- 10,000 Sq Ft Lot
- Block Wall Fence
- Artificial Turf
- Sprinklers on Timer
HOA Fees
- $105 Monthly HOA Fees
Parking
- 3 Car Garage
- Garage Door Opener
Home Design
- Santa Barbara Architecture
- Wood Frame Construction
- Tile Roof
- Stucco
Interior Spaces
- 4,588 Sq Ft Home
- 2-Story Property
- Ceiling height of 9 feet or more
- Double Pane Windows
Kitchen
- Eat-In Kitchen
- Breakfast Bar
- Kitchen Island
- Granite Countertops
Flooring
- Carpet
- Tile
Bedrooms and Bathrooms
- 5 Bedrooms
- Primary Bedroom on Main
- Two Primary Bathrooms
- Primary Bathroom is a Full Bathroom
- 4.5 Bathrooms
- Dual Vanity Sinks in Primary Bathroom
- Bathtub With Separate Shower Stall
Location
- Property is near a bus stop
Schools
- Audrey & Robert Ryan Elementary School
- Willie & Coy Payne Jr. High Middle School
- Perry High School
Utilities
- Refrigerated Cooling System
- Heating System Uses Natural Gas
- High Speed Internet
- Cable TV Available
Listing and Financial Details
- Tax Lot 106
- Assessor Parcel Number 304-76-594
Community Details
Overview
- Association fees include ground maintenance, street maintenance
- Pride Comm Managemen Association, Phone Number (480) 682-4201
- Built by AMBERWOOD HOMES
- Reids Ranch Subdivision, Thoroughbred Floorplan
Recreation
- Community Playground
- Bike Trail
Map
Home Values in the Area
Average Home Value in this Area
Tax History
| Year | Tax Paid | Tax Assessment Tax Assessment Total Assessment is a certain percentage of the fair market value that is determined by local assessors to be the total taxable value of land and additions on the property. | Land | Improvement |
|---|---|---|---|---|
| 2025 | $5,200 | $56,011 | -- | -- |
| 2024 | $4,501 | $53,343 | -- | -- |
| 2023 | $4,501 | $64,320 | $12,860 | $51,460 |
| 2022 | $4,341 | $48,910 | $9,780 | $39,130 |
| 2021 | $4,470 | $46,080 | $9,210 | $36,870 |
| 2020 | $4,455 | $44,010 | $8,800 | $35,210 |
| 2019 | $4,359 | $42,610 | $8,520 | $34,090 |
| 2018 | $4,264 | $41,130 | $8,220 | $32,910 |
| 2017 | $3,972 | $40,700 | $8,140 | $32,560 |
| 2016 | $3,797 | $40,780 | $8,150 | $32,630 |
| 2015 | $3,631 | $40,080 | $8,010 | $32,070 |
Property History
| Date | Event | Price | Change | Sq Ft Price |
|---|---|---|---|---|
| 12/12/2024 12/12/24 | For Sale | $1,000,000 | 0.0% | $218 / Sq Ft |
| 02/15/2024 02/15/24 | Rented | $3,800 | -2.6% | -- |
| 01/28/2024 01/28/24 | Under Contract | -- | -- | -- |
| 01/07/2024 01/07/24 | For Rent | $3,900 | -- | -- |
Deed History
| Date | Type | Sale Price | Title Company |
|---|---|---|---|
| Special Warranty Deed | -- | None Listed On Document | |
| Warranty Deed | $405,000 | Pioneer Title Agency Inc | |
| Special Warranty Deed | $475,000 | Security Title Agency Inc |
Mortgage History
| Date | Status | Loan Amount | Loan Type |
|---|---|---|---|
| Open | $567,000 | New Conventional | |
| Previous Owner | $364,500 | New Conventional | |
| Previous Owner | $380,000 | Purchase Money Mortgage | |
| Previous Owner | $47,500 | Unknown |
Similar Homes in Chandler, AZ
Source: Arizona Regional Multiple Listing Service (ARMLS)
MLS Number: 6795422
APN: 304-76-594
- 3332 E Powell Place
- 3170 E Lynx Place
- 3416 E Blue Ridge Place
- 3291 E Cherrywood Place
- 3556 E Bartlett Place
- 3094 E Mead Dr
- 3353 E Nolan Dr
- 5206 S Fairchild Ln
- 3683 E Nolan Dr
- 3654 E San Pedro Place
- 3673 E Horseshoe Dr
- 3701 E Canyon Way
- 2876 E Cherrywood Place
- 2894 E Nolan Place
- 3010 E Cedar Dr
- 5346 S Fairchild Ln
- 2873 E Nolan Place
- 3842 E Bartlett Way
- 4571 S Pinaleno Dr
- 5389 S Scott Place






