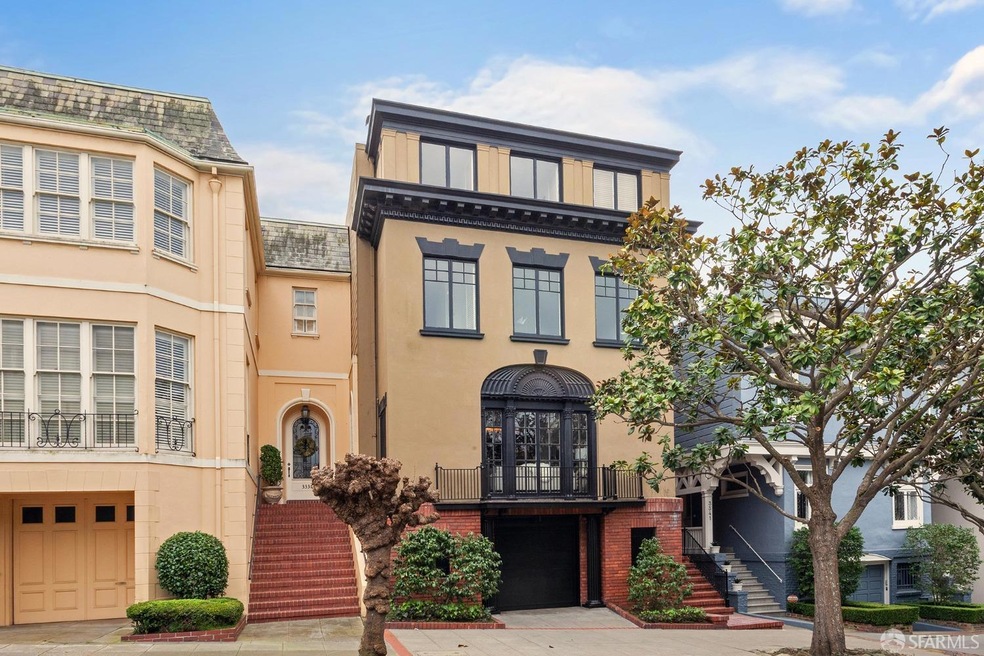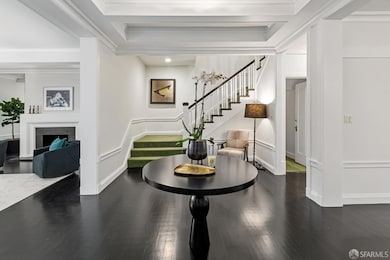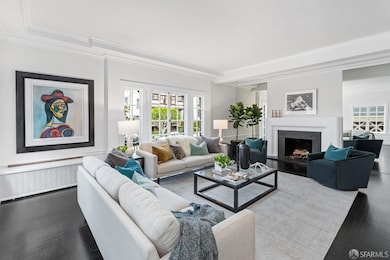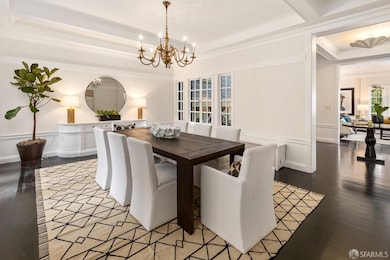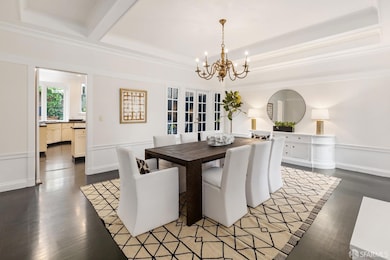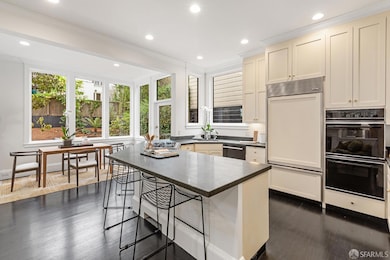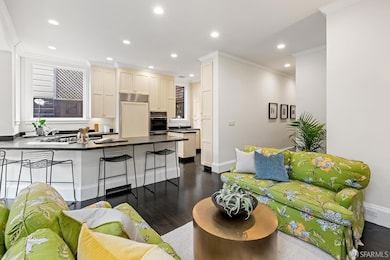
3333 Jackson St San Francisco, CA 94118
Presidio Heights NeighborhoodHighlights
- Fireplace in Primary Bedroom
- 2 Car Attached Garage
- 3-minute walk to Presidio Heights Playground
- Sutro Elementary School Rated A-
- Tandem Parking
About This Home
As of March 2025Video Preview! Presidio Heights San Francisco. 3333 Jackson is an early 20th century Beaux Arts style home beautifully positioned on the wide lot with a deep garden. The Magnolia tree, wrought iron balcony and brick stairs invite you up to the ornate portico entry. The Open Foyer in the center of the home welcomes you. To the North the large living room with a fireplace overlooks Jackson Street. Through the foyer is the large formal dining room. The kitchen, family and breakfast rooms open to the south garden. A powder room and closet complete the floor. The beautiful stairs lead to the first bedroom floor. The primary bedroom suite faces north. Pass the laundry room and linen closet to the rear bedroom with a bright sunroom. The large center bedroom shares a bath. The Top Floor has another family room, deck, Golden Gate Views, Three bedrooms and a bath. The garage and basement offer great storage and potential.
Co-Listed By
Tina Bartlett Hinckley
Compass License #00991315
Home Details
Home Type
- Single Family
Est. Annual Taxes
- $4,819
Year Built
- Built in 1913
Lot Details
- 4,386 Sq Ft Lot
Interior Spaces
- 4,963 Sq Ft Home
- Family Room with Fireplace
- 4 Fireplaces
- Living Room with Fireplace
Bedrooms and Bathrooms
- Fireplace in Primary Bedroom
Parking
- 2 Car Attached Garage
- Tandem Parking
Listing and Financial Details
- Assessor Parcel Number 0985-018
Map
Home Values in the Area
Average Home Value in this Area
Property History
| Date | Event | Price | Change | Sq Ft Price |
|---|---|---|---|---|
| 03/04/2025 03/04/25 | Sold | $7,650,000 | +17.7% | $1,541 / Sq Ft |
| 02/11/2025 02/11/25 | Pending | -- | -- | -- |
| 02/03/2025 02/03/25 | For Sale | $6,500,000 | -- | $1,310 / Sq Ft |
Tax History
| Year | Tax Paid | Tax Assessment Tax Assessment Total Assessment is a certain percentage of the fair market value that is determined by local assessors to be the total taxable value of land and additions on the property. | Land | Improvement |
|---|---|---|---|---|
| 2024 | $4,819 | $351,033 | $106,200 | $244,833 |
| 2023 | $4,737 | $344,151 | $104,118 | $240,033 |
| 2022 | $4,630 | $337,404 | $102,077 | $235,327 |
| 2021 | $4,542 | $330,789 | $100,076 | $230,713 |
| 2020 | $4,580 | $327,398 | $99,050 | $228,348 |
| 2019 | $4,426 | $320,979 | $97,108 | $223,871 |
| 2018 | $4,277 | $314,686 | $95,204 | $219,482 |
| 2017 | $3,927 | $308,517 | $93,338 | $215,179 |
| 2016 | $3,836 | $302,468 | $91,508 | $210,960 |
| 2015 | $3,786 | $297,926 | $90,134 | $207,792 |
| 2014 | $3,686 | $292,091 | $88,369 | $203,722 |
Mortgage History
| Date | Status | Loan Amount | Loan Type |
|---|---|---|---|
| Open | $5,000,000 | New Conventional | |
| Previous Owner | $253,000 | New Conventional | |
| Previous Owner | $250,000 | Credit Line Revolving | |
| Previous Owner | $250,000 | Credit Line Revolving | |
| Previous Owner | $500,000 | Unknown | |
| Previous Owner | $150,000 | Credit Line Revolving | |
| Previous Owner | $195,000 | Stand Alone First | |
| Previous Owner | $160,000 | Credit Line Revolving |
Deed History
| Date | Type | Sale Price | Title Company |
|---|---|---|---|
| Grant Deed | -- | First American Title | |
| Interfamily Deed Transfer | -- | None Available |
Similar Homes in San Francisco, CA
Source: San Francisco Association of REALTORS® MLS
MLS Number: 425008134
APN: 0985-018
- 3284 Jackson St
- 318 Laurel St
- 3434 Sacramento St
- 315 Laurel St
- 20 Presidio Ave
- 3699 Washington St
- 3190 Clay St
- 3169 Washington St
- 3176 Clay St
- 3045 Jackson St Unit 603
- 3137 Washington St
- 342 Spruce St
- 3140 Clay St Unit 7
- 1822 Lyon St
- 3122 Clay St
- 1818 Lyon St
- 3114 Clay St Unit 3
- 3720 Sacramento St Unit 5
- 3101 Clay St Unit 3
- 1745 Lyon St
