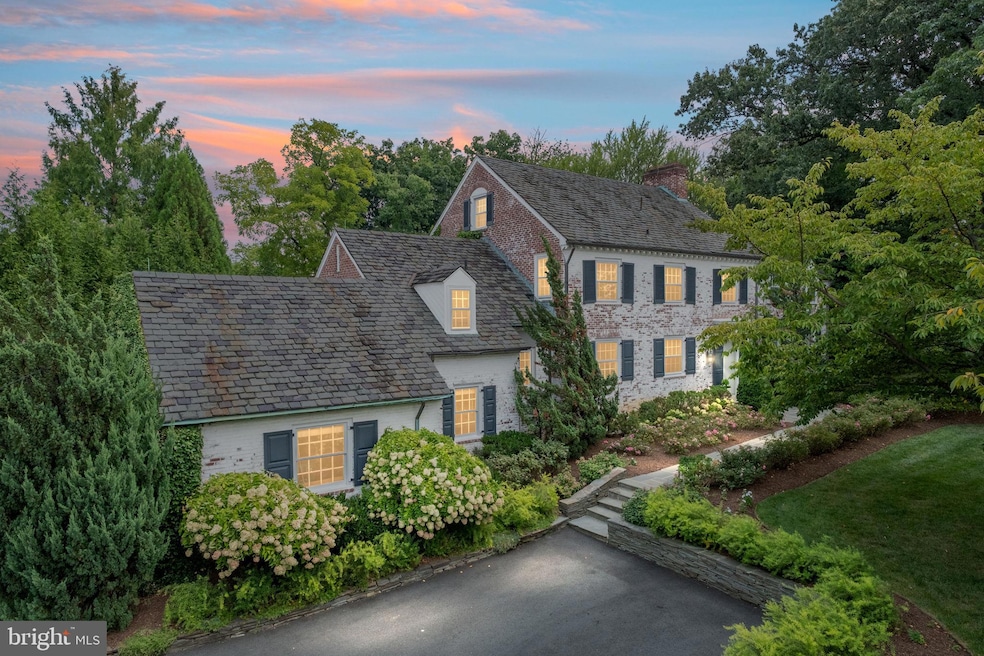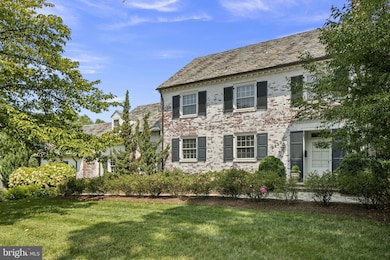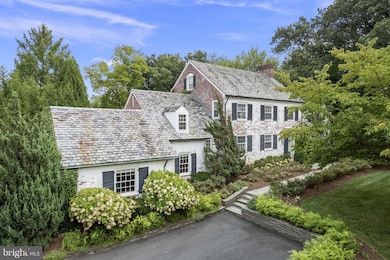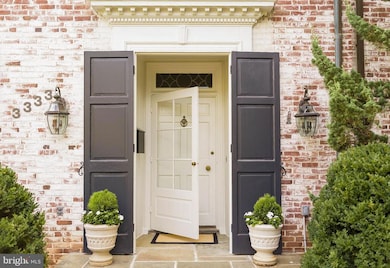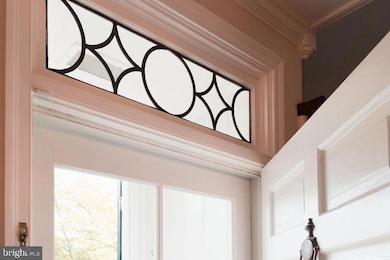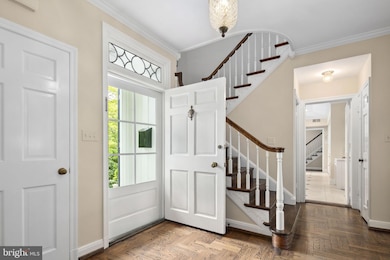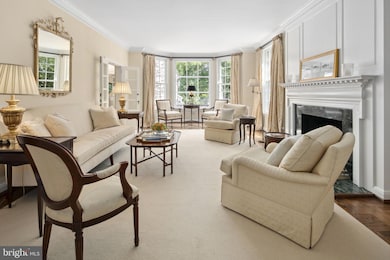
3333 N Glebe Rd Arlington, VA 22207
Old Glebe NeighborhoodHighlights
- Heated Floors
- 0.65 Acre Lot
- Colonial Architecture
- Jamestown Elementary School Rated A
- Dual Staircase
- Recreation Room
About This Home
As of November 2024***Open House canceled - contract accepted***This beautiful Country Club Hills estate is situated on 0.65 acres of land, surrounded by mature trees and professional landscaping. This exquisite, whitewashed brick colonial has been meticulously renovated and expanded, offering over 6,000 square feet of living space, and striking the perfect balance between grand entertaining areas and comfortable family living spaces. One of the crown jewels of Arlington homes that has very rarely come to market, the home is situated within walking distance to Washington Golf and Country Club. It offers beautiful, private, and large rear grounds that are ideal for entertaining and family relaxation.
The stately front entry opens to a warm and elegant foyer with a handsome staircase and heated oak parquet floors that are featured throughout the house. The foyer leads to a double-sized living room that offers a beautiful central fireplace with marble surround, hand-crafted crown molding, custom built-ins, and light-filled bay windows that overlook the rear grounds.
The grand dining room, adorned with an oversized bronze chandelier, comfortably accommodates dinner parties for 12 or more guests. A sunlit game room and bar adjoin a striking family room with coffered ceilings, an oversized fireplace, reclaimed antique pine floors, a wall of windows, and French doors that open to a welcoming stone terrace.
The expansive eat-in kitchen features ample space and storage as well as the comfort of heated tile floors and leads to the dining room as well as a back staircase providing access to a private au pair ensuite on the second floor.
A stunning wood-paneled library with its own fireplace offers the opportunity for quiet reading or undistracted professional work from home.
A spacious first-floor guest bedroom with an adjoining full bathroom, as well as a half bathroom, complete the main level.
Upstairs, this home offers truly comfortable living with five large bedrooms and four bathrooms, including the luxurious primary suite with a sitting area, spacious closets, and a marble bath. An oak stairwell provides access to the finished third level, with a charming window seat, and is ideal for use as an office or playroom.
The lower level, accessible via two sets of staircases, features a spacious recreation room that is ideal for watching sporting events and movies, an exercise room that incorporates a fourth fireplace and a gorgeous marble-tiled half kitchen that includes two beverage refrigerators, sink, custom-built cabinetry, granite counters, and a washer and dryer. Additional amenities on the lower level include a wine storage room and a half bath.
The private exterior offers a spacious flagstone terrace perfect for entertaining and is framed with a stone sitting wall, overlooking a sweeping grass yard, which could accommodate a pool, a canopy of mature Oaks and Ginkgo trees as well as an adorable custom cedar-shingled playhouse for children. The manicured front grounds of this showcase property are with accentuated with landscape lighting in the evening and numerous cherry trees that are stunning when in bloom. The property includes a three-car garage as well as both front and rear parking areas. Ideally located, this exceptional residence provides easy access to Georgetown, downtown DC, several airports, and Washington Golf and Country Club.
Home Details
Home Type
- Single Family
Est. Annual Taxes
- $22,044
Year Built
- Built in 1949
Lot Details
- 0.65 Acre Lot
- Southwest Facing Home
- Partially Fenced Property
- Stone Retaining Walls
- Landscaped
- Extensive Hardscape
- Level Lot
- Sprinkler System
- Back and Front Yard
- Property is in excellent condition
- Property is zoned R-10, R-10 1 FAM
Parking
- 3 Car Attached Garage
- Garage Door Opener
Home Design
- Colonial Architecture
- Brick Exterior Construction
- Slate Roof
- Metal Roof
Interior Spaces
- Property has 3.5 Levels
- Wet Bar
- Dual Staircase
- Built-In Features
- Bar
- Crown Molding
- Paneling
- Tray Ceiling
- High Ceiling
- Recessed Lighting
- 4 Fireplaces
- Wood Burning Fireplace
- Window Treatments
- Bay Window
- Atrium Windows
- Wood Frame Window
- Casement Windows
- Window Screens
- French Doors
- Entrance Foyer
- Family Room
- Living Room
- Formal Dining Room
- Library
- Recreation Room
- Game Room
- Sun or Florida Room
- Utility Room
- Attic
Kitchen
- Eat-In Country Kitchen
- Breakfast Area or Nook
- Built-In Oven
- Stove
- Cooktop
- Extra Refrigerator or Freezer
- Dishwasher
- Stainless Steel Appliances
- Kitchen Island
- Wine Rack
- Disposal
Flooring
- Wood
- Partially Carpeted
- Heated Floors
- Ceramic Tile
Bedrooms and Bathrooms
- En-Suite Primary Bedroom
- En-Suite Bathroom
- Bathtub with Shower
- Walk-in Shower
Laundry
- Laundry Room
- Dryer
- Washer
- Laundry Chute
Finished Basement
- Heated Basement
- Connecting Stairway
- Interior Basement Entry
- Drain
- Shelving
- Laundry in Basement
- Basement Windows
Home Security
- Exterior Cameras
- Storm Doors
- Carbon Monoxide Detectors
- Fire and Smoke Detector
Outdoor Features
- Patio
- Exterior Lighting
- Play Equipment
- Rain Gutters
Schools
- Jamestown Elementary School
- Williamsburg Middle School
- Yorktown High School
Utilities
- Central Air
- Cooling System Utilizes Natural Gas
- Radiant Heating System
- Natural Gas Water Heater
Community Details
- No Home Owners Association
- Country Club Hills Subdivision
Listing and Financial Details
- Tax Lot 2A
- Assessor Parcel Number 03-059-034
Map
Home Values in the Area
Average Home Value in this Area
Property History
| Date | Event | Price | Change | Sq Ft Price |
|---|---|---|---|---|
| 11/15/2024 11/15/24 | Sold | $3,000,000 | 0.0% | $492 / Sq Ft |
| 09/21/2024 09/21/24 | Pending | -- | -- | -- |
| 09/05/2024 09/05/24 | For Sale | $3,000,000 | -- | $492 / Sq Ft |
Tax History
| Year | Tax Paid | Tax Assessment Tax Assessment Total Assessment is a certain percentage of the fair market value that is determined by local assessors to be the total taxable value of land and additions on the property. | Land | Improvement |
|---|---|---|---|---|
| 2024 | $22,044 | $2,134,000 | $1,077,400 | $1,056,600 |
| 2023 | $21,255 | $2,063,600 | $1,077,400 | $986,200 |
| 2022 | $20,190 | $1,960,200 | $1,009,900 | $950,300 |
| 2021 | $19,483 | $1,891,600 | $939,100 | $952,500 |
| 2020 | $18,868 | $1,839,000 | $916,600 | $922,400 |
| 2019 | $18,702 | $1,822,800 | $940,500 | $882,300 |
| 2018 | $18,631 | $1,852,000 | $912,000 | $940,000 |
| 2017 | $18,931 | $1,881,800 | $904,400 | $977,400 |
| 2016 | $18,232 | $1,839,800 | $904,400 | $935,400 |
| 2015 | $17,910 | $1,798,200 | $862,800 | $935,400 |
| 2014 | $18,002 | $1,807,400 | $833,000 | $974,400 |
Mortgage History
| Date | Status | Loan Amount | Loan Type |
|---|---|---|---|
| Open | $2,609,710 | New Conventional | |
| Closed | $2,609,710 | New Conventional | |
| Previous Owner | $415,000 | New Conventional | |
| Previous Owner | $500,000 | New Conventional | |
| Previous Owner | $1,000,000 | New Conventional | |
| Previous Owner | $525,000 | Credit Line Revolving | |
| Previous Owner | $396,000 | Credit Line Revolving | |
| Previous Owner | $470,000 | No Value Available | |
| Previous Owner | $167,500 | No Value Available | |
| Closed | $265,000 | No Value Available |
Deed History
| Date | Type | Sale Price | Title Company |
|---|---|---|---|
| Deed | $3,000,000 | None Listed On Document | |
| Deed | $3,000,000 | None Listed On Document | |
| Interfamily Deed Transfer | -- | Premier Title | |
| Warranty Deed | $1,890,000 | -- | |
| Deed | $835,000 | -- | |
| Deed | $335,000 | -- |
Similar Homes in the area
Source: Bright MLS
MLS Number: VAAR2047346
APN: 03-059-034
- 4777 33rd St N
- 4871 Old Dominion Dr
- 3206 N Glebe Rd
- 4845 Little Falls Rd
- 4614 33rd St N
- 4653 34th St N
- 4615 32nd St N
- 4929 34th Rd N
- 3102 N Dinwiddie St
- 3532 N Valley St
- 4622 N Dittmar Rd
- 4955 Old Dominion Dr
- 4608 37th St N
- 3612 N Glebe Rd
- 3815 N Abingdon St
- 3451 N Venice St
- 3722 N Wakefield St
- 4911 37th St N
- 4828 27th Place N
- 4520 N Dittmar Rd
