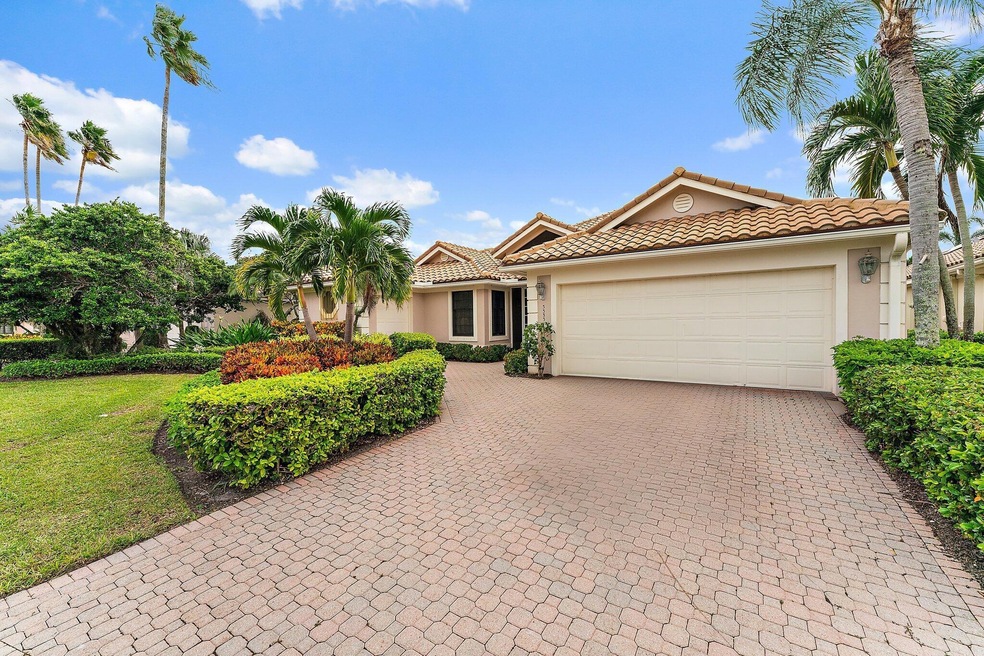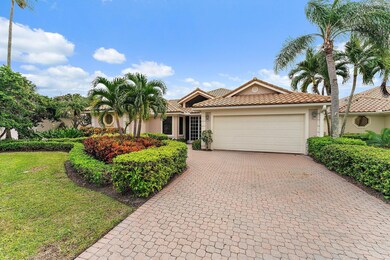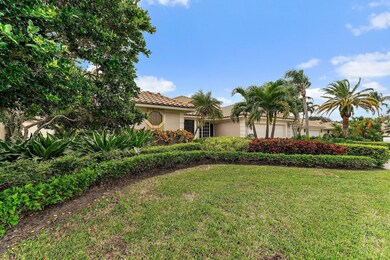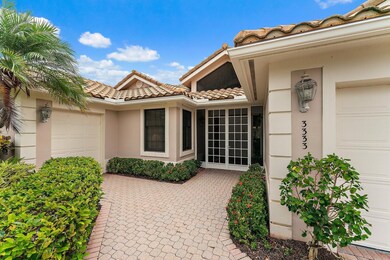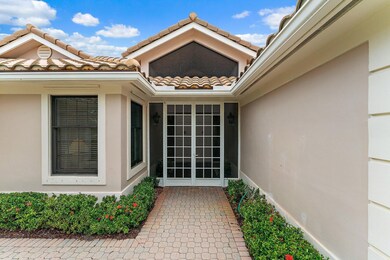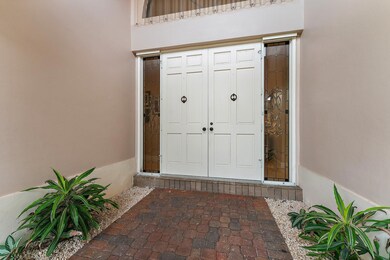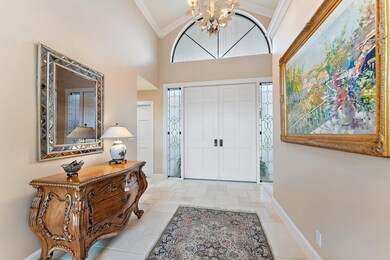
3333 Southern Cay Dr Jupiter, FL 33477
Jonathan's Landing NeighborhoodHighlights
- Boat Ramp
- Golf Course Community
- Heated Spa
- Beacon Cove Intermediate School Rated A-
- Gated with Attendant
- Clubhouse
About This Home
As of December 2024Highly sought after 3BR/3.5BA home in Southern Cay with a full house generator, full hurricane protection, two newer A/C systems, a 2012 roof and a private pool. Spacious interior offers 2,805 s.f. living space with cathedral and vaulted ceilings, limestone (Ashler pattern) and hard wood flooring throughout, French doors, plantation shutters, and the exterior is complimented with covered/screened patios with travertine stone, a private pool with a spa and cabana bath & lushly landscaped garden views. The kitchen has been updated with quartz countertops, custom cabinetry, upgraded appliances and an adjoining family room. Master suite has a full en-suite bathroom and two walk-in closets. Second and third bedrooms are sizeable, have upgraded flooring and ample closet space.
Home Details
Home Type
- Single Family
Est. Annual Taxes
- $12,212
Year Built
- Built in 1991
Lot Details
- 0.34 Acre Lot
- Interior Lot
- Sprinkler System
- Property is zoned RM
HOA Fees
- $890 Monthly HOA Fees
Parking
- 3 Car Attached Garage
- Driveway
Property Views
- Garden
- Pool
Home Design
- Mediterranean Architecture
- Barrel Roof Shape
Interior Spaces
- 2,805 Sq Ft Home
- 1-Story Property
- Central Vacuum
- Furnished or left unfurnished upon request
- Vaulted Ceiling
- French Doors
- Entrance Foyer
- Family Room
- Formal Dining Room
Kitchen
- Electric Range
- Microwave
- Dishwasher
- Disposal
Flooring
- Wood
- Tile
Bedrooms and Bathrooms
- 3 Bedrooms
- Walk-In Closet
- Dual Sinks
- Separate Shower in Primary Bathroom
Laundry
- Laundry Room
- Laundry in Garage
- Dryer
- Washer
Pool
- Heated Spa
- In Ground Spa
- Gunite Pool
Outdoor Features
- Patio
Schools
- Jupiter Middle School
- Jupiter High School
Utilities
- Zoned Heating and Cooling System
- Electric Water Heater
- Cable TV Available
Listing and Financial Details
- Assessor Parcel Number 00434107290000360
Community Details
Overview
- Association fees include common areas, ground maintenance, reserve fund, security
- Southern Cay At Jonathans Subdivision, C Model Floorplan
Recreation
- Boat Ramp
- Boating
- Golf Course Community
- Tennis Courts
- Pickleball Courts
- Community Pool
- Trails
Additional Features
- Clubhouse
- Gated with Attendant
Map
Home Values in the Area
Average Home Value in this Area
Property History
| Date | Event | Price | Change | Sq Ft Price |
|---|---|---|---|---|
| 12/30/2024 12/30/24 | Sold | $1,580,000 | -24.8% | $563 / Sq Ft |
| 11/14/2024 11/14/24 | Pending | -- | -- | -- |
| 10/28/2024 10/28/24 | For Sale | $2,100,000 | +162.5% | $749 / Sq Ft |
| 04/30/2012 04/30/12 | Sold | $800,000 | -11.0% | $291 / Sq Ft |
| 03/31/2012 03/31/12 | Pending | -- | -- | -- |
| 10/19/2011 10/19/11 | For Sale | $899,000 | -- | $327 / Sq Ft |
Tax History
| Year | Tax Paid | Tax Assessment Tax Assessment Total Assessment is a certain percentage of the fair market value that is determined by local assessors to be the total taxable value of land and additions on the property. | Land | Improvement |
|---|---|---|---|---|
| 2024 | $12,496 | $774,794 | -- | -- |
| 2023 | $12,212 | $752,227 | $0 | $0 |
| 2022 | $12,140 | $730,317 | $0 | $0 |
| 2021 | $12,110 | $709,046 | $0 | $0 |
| 2020 | $12,042 | $699,256 | $0 | $0 |
| 2019 | $11,909 | $683,535 | $0 | $0 |
| 2018 | $11,298 | $670,790 | $0 | $0 |
| 2017 | $11,200 | $656,993 | $0 | $0 |
| 2016 | $11,256 | $643,480 | $0 | $0 |
| 2015 | $11,549 | $639,007 | $0 | $0 |
| 2014 | $11,584 | $633,936 | $0 | $0 |
Mortgage History
| Date | Status | Loan Amount | Loan Type |
|---|---|---|---|
| Previous Owner | $417,000 | New Conventional | |
| Previous Owner | $650,000 | Fannie Mae Freddie Mac | |
| Previous Owner | $150,000 | Credit Line Revolving | |
| Previous Owner | $100,000 | Credit Line Revolving |
Deed History
| Date | Type | Sale Price | Title Company |
|---|---|---|---|
| Warranty Deed | $1,580,000 | None Listed On Document | |
| Warranty Deed | $800,000 | The Title Network Inc | |
| Warranty Deed | $1,025,000 | First American Title Ins Co | |
| Warranty Deed | $595,000 | -- |
Similar Homes in the area
Source: BeachesMLS
MLS Number: R11031510
APN: 00-43-41-07-29-000-0360
- 16670 Hidden Cove Dr
- 3660 Northwind Ct
- 3299 Bridgegate Dr
- 16665 Narrows Dr
- 3196 S Bay Cir
- 3322 Casseekey Island Rd Unit 104
- 3322 Casseekey Island Rd Unit 504
- 3322 Casseekey Island Rd Unit 502
- 3220 W Channel Cir
- 16910 Bay St Unit 2040
- 16910 Bay St Unit 4050
- 16334 Port Dickinson Dr
- 16940 Bay St Unit 505
- 16940 Bay St Unit 2070
- 16940 Bay St Unit 3070
- 16648 Traders Crossing N Unit 1050
- 16936 Passage S
- 3790 Shearwater Dr
- 263 Regatta Dr
- 251 Regatta Dr
