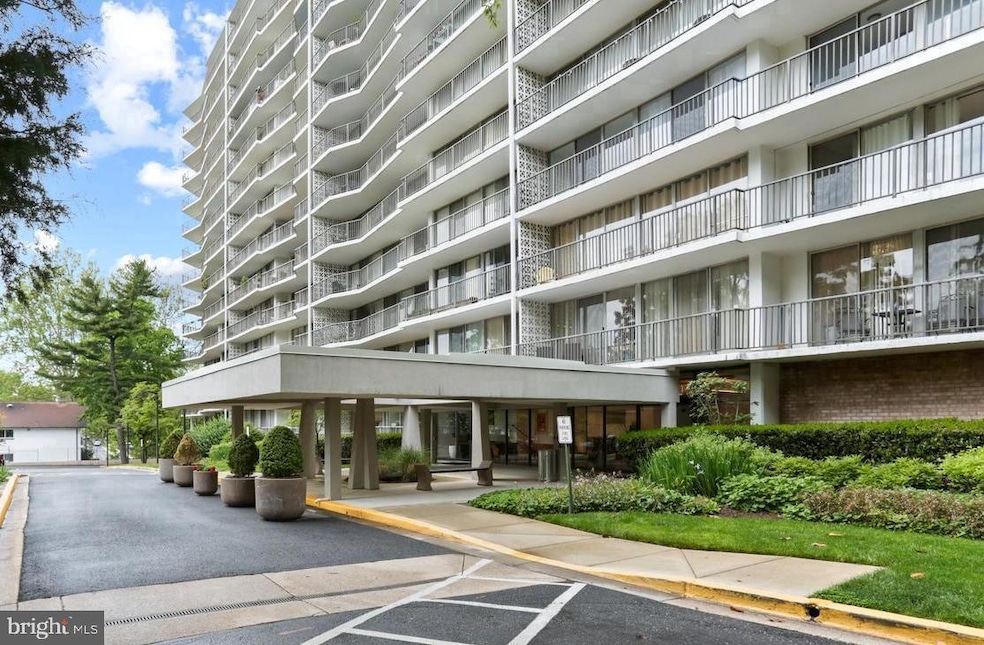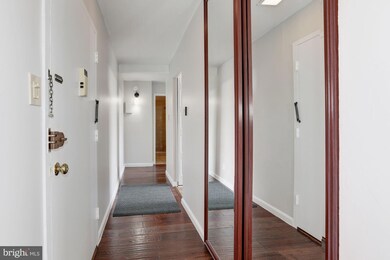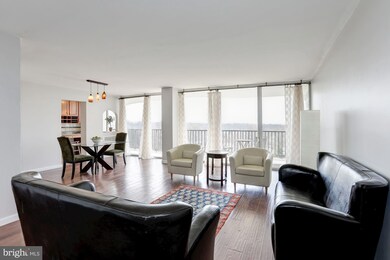
The Waterford 3333 University Blvd W Unit 121 Kensington, MD 20895
North Kensington NeighborhoodHighlights
- Concierge
- Open Floorplan
- Community Pool
- Albert Einstein High School Rated A
- Contemporary Architecture
- Party Room
About This Home
As of February 2025This coveted top-floor unit, boasting approximately 1,200 finished square feet, offers a versatile layout with floor-to-ceiling windows in every room. The windows open onto a spacious balcony that spans the entire unit—perfect for al fresco dining and relaxing in a serene setting. The flexible floor plan features formal living and dining areas, an updated kitchen with stainless steel appliances and granite countertops, a generously sized bedroom with walk-in closet, a modernized hall bath, and ample in-unit storage. Ideally situated near a variety of shopping and dining options, this condo also offers convenient access to the Red Line METRO (within 1 mile), Marc Train, and I-495. Residents at The Waterford enjoy an array of amenities, including a well-funded reserve, a staffed front desk, a rooftop pool, a party room, extra storage, plentiful parking, and a pet-friendly environment. Recent updates to the building include newly renovated hallways and lobby, as well as brand-new elevators. The condo fee includes all utilities and additional storage, providing a low-maintenance and carefree lifestyle.
Property Details
Home Type
- Condominium
Est. Annual Taxes
- $1,432
Year Built
- Built in 1964
HOA Fees
- $794 Monthly HOA Fees
Home Design
- Contemporary Architecture
- Brick Exterior Construction
Interior Spaces
- Property has 1 Level
- Open Floorplan
- Sliding Doors
- Combination Dining and Living Room
- Ceramic Tile Flooring
Bedrooms and Bathrooms
- 1 Main Level Bedroom
- 1 Full Bathroom
Schools
- Albert Einstein High School
Utilities
- Central Heating and Cooling System
- Convector
- Convector Heater
- Natural Gas Water Heater
Listing and Financial Details
- Tax Lot 68
- Assessor Parcel Number 161301602967
Community Details
Overview
- Association fees include air conditioning, common area maintenance, electricity, exterior building maintenance, gas, heat, lawn maintenance, management, insurance, pool(s), reserve funds, sewer, snow removal, trash, water
- High-Rise Condominium
- The Waterford Condos
- The Waterford Community
- The Waterford Subdivision
Amenities
- Concierge
- Picnic Area
- Common Area
- Party Room
- Community Library
- Laundry Facilities
- Elevator
- Community Storage Space
Recreation
Pet Policy
- Limit on the number of pets
- Pet Size Limit
- Breed Restrictions
Security
- Security Service
Map
About The Waterford
Home Values in the Area
Average Home Value in this Area
Property History
| Date | Event | Price | Change | Sq Ft Price |
|---|---|---|---|---|
| 02/28/2025 02/28/25 | Sold | $235,000 | 0.0% | -- |
| 01/30/2025 01/30/25 | For Sale | $235,000 | -- | -- |
Tax History
| Year | Tax Paid | Tax Assessment Tax Assessment Total Assessment is a certain percentage of the fair market value that is determined by local assessors to be the total taxable value of land and additions on the property. | Land | Improvement |
|---|---|---|---|---|
| 2024 | $2,019 | $170,000 | $51,000 | $119,000 |
| 2023 | $1,939 | $163,333 | $0 | $0 |
| 2022 | $1,263 | $156,667 | $0 | $0 |
| 2021 | $1,707 | $150,000 | $45,000 | $105,000 |
| 2020 | $1,675 | $146,667 | $0 | $0 |
| 2019 | $944 | $143,333 | $0 | $0 |
| 2018 | $1,602 | $140,000 | $42,000 | $98,000 |
| 2017 | $1,432 | $130,000 | $0 | $0 |
| 2016 | -- | $120,000 | $0 | $0 |
| 2015 | $1,692 | $110,000 | $0 | $0 |
| 2014 | $1,692 | $110,000 | $0 | $0 |
Mortgage History
| Date | Status | Loan Amount | Loan Type |
|---|---|---|---|
| Open | $227,950 | New Conventional | |
| Closed | $227,950 | New Conventional | |
| Previous Owner | $224,165 | New Conventional | |
| Previous Owner | $229,410 | Purchase Money Mortgage | |
| Previous Owner | $229,410 | Purchase Money Mortgage | |
| Previous Owner | $153,500 | New Conventional | |
| Previous Owner | $56,650 | No Value Available |
Deed History
| Date | Type | Sale Price | Title Company |
|---|---|---|---|
| Special Warranty Deed | $235,000 | Westcor Land Title | |
| Special Warranty Deed | $235,000 | Westcor Land Title | |
| Interfamily Deed Transfer | -- | Servicelink | |
| Deed | $254,900 | -- | |
| Deed | $254,900 | -- | |
| Deed | -- | -- | |
| Deed | $58,000 | -- |
Similar Homes in Kensington, MD
Source: Bright MLS
MLS Number: MDMC2163978
APN: 13-01602967
- 3355 University Blvd W Unit 206
- 3205 Geiger Ave
- 3502 Murdock Rd
- 3411 University Blvd W Unit 103
- 11210 Valley View Ave
- 11018 Glueck Ln
- 2932 University Blvd W
- 11214 Midvale Rd
- 11212 Midvale Rd
- 11110 Valley View Ave
- 3509 Anderson Rd
- 11921 Coronada Place
- 3602 Astoria Rd
- 11218 Upton Dr
- 11321 College View Dr
- 3008 Jennings Rd
- 11209 Upton Dr
- 3613 Dupont Ave
- 11308 Veirs Mill Rd
- 10502 Drumm Ave






