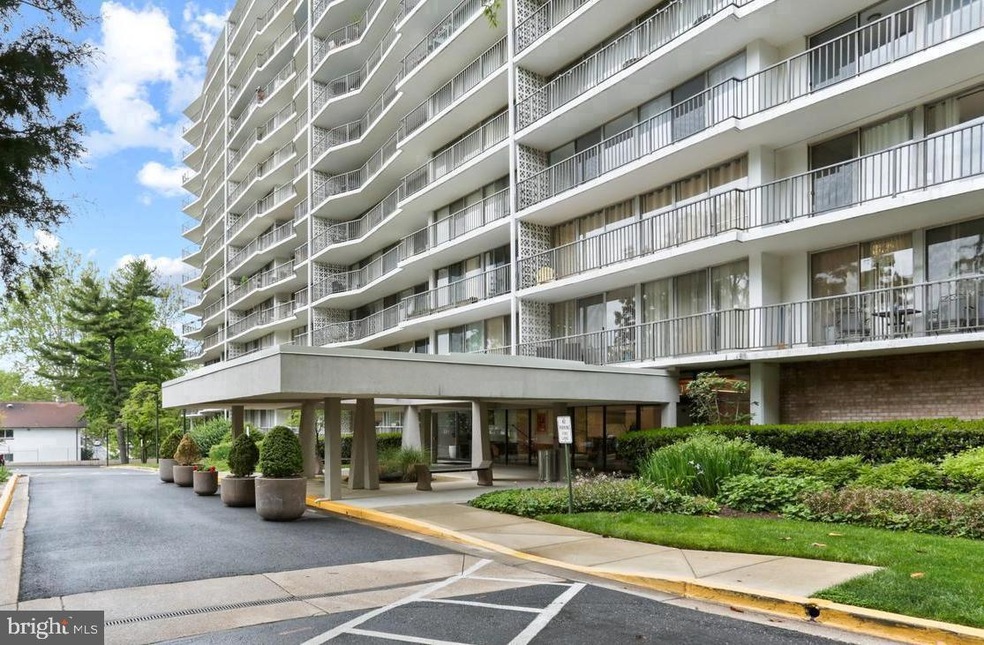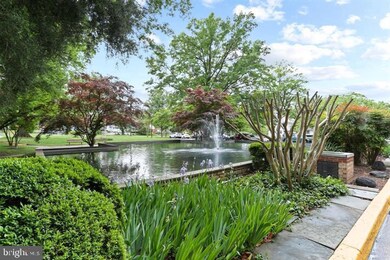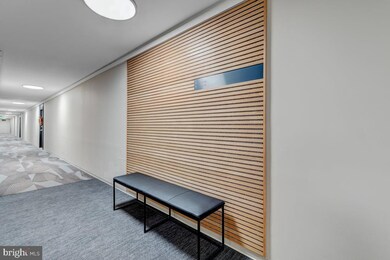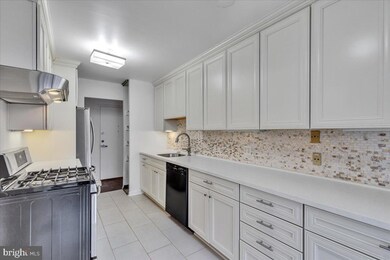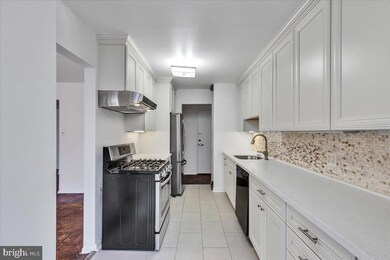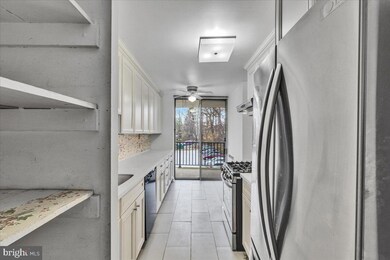
The Waterford 3333 University Blvd W Unit 211 Kensington, MD 20895
North Kensington NeighborhoodHighlights
- Concierge
- Roof Top Pool
- Contemporary Architecture
- Albert Einstein High School Rated A
- Gourmet Kitchen
- Traditional Floor Plan
About This Home
As of February 2025This spacious three-bedroom, two-bathroom condo at The Waterford combines comfort, style, and convenience. As a sought-after end unit, it boasts floor-to-ceiling windows in every room, leading to a wrap around balcony that spans the entire unit—perfect for outdoor dining or relaxing in the fresh air. The updated kitchen features ample cabinetry, granite countertops, and stainless steel appliances. The well-designed layout includes formal living and dining areas, a large primary suite with a renovated ensuite bath, two additional bedrooms, an updated hall bath, and plenty of in-unit storage. Conveniently located near shopping, dining, and major transportation options like the METRO, Marc Train, and I-495, this property offers an ideal blend of accessibility and practicality. The Waterford’s amenities include a newly updated lobby, hallways, and elevators, a rooftop pool, a party room, additional storage, and ample parking. With a staffed front desk, strong reserves, and a pet-friendly policy, residents enjoy a worry-free lifestyle.
The condo fee covers all utilities and includes extra storage, making this community as practical as it is exceptional. **The seller has removed the carpet to reveal the parquet floors. The floors will need to be refinished or re-carpeted. Seller is offering a credit towards floor refinishing or new carpet.** Several images shown include virtually staged photos for illustrative purposes only. Furnishings, décor, & enhancements are computer-generated.
Property Details
Home Type
- Condominium
Est. Annual Taxes
- $3,342
Year Built
- Built in 1964
HOA Fees
- $1,094 Monthly HOA Fees
Home Design
- Contemporary Architecture
- Brick Exterior Construction
Interior Spaces
- 1,949 Sq Ft Home
- Property has 1 Level
- Traditional Floor Plan
- Sliding Windows
- Formal Dining Room
- Wood Flooring
- Gourmet Kitchen
Bedrooms and Bathrooms
- 3 Main Level Bedrooms
- En-Suite Bathroom
- 2 Full Bathrooms
- Walk-in Shower
Parking
- Parking Lot
- Off-Street Parking
Schools
- Rock View Elementary School
- Newport Mill Middle School
- Albert Einstein High School
Utilities
- Convector
- Convector Heater
- Natural Gas Water Heater
Additional Features
- Accessible Elevator Installed
- Roof Top Pool
Listing and Financial Details
- Tax Lot 68
- Assessor Parcel Number 161301601770
Community Details
Overview
- Association fees include air conditioning, common area maintenance, electricity, exterior building maintenance, gas, heat, insurance, lawn maintenance, management, pool(s), reserve funds, sewer, snow removal, trash, water
- High-Rise Condominium
- The Waterford Condos
- The Waterford Community
- The Waterford Subdivision
- Property Manager
Amenities
- Concierge
- Picnic Area
- Common Area
- Party Room
- Laundry Facilities
- Community Storage Space
Recreation
Pet Policy
- Breed Restrictions
Map
About The Waterford
Home Values in the Area
Average Home Value in this Area
Property History
| Date | Event | Price | Change | Sq Ft Price |
|---|---|---|---|---|
| 02/28/2025 02/28/25 | Sold | $310,000 | -4.6% | $159 / Sq Ft |
| 02/07/2025 02/07/25 | For Sale | $325,000 | -- | $167 / Sq Ft |
Tax History
| Year | Tax Paid | Tax Assessment Tax Assessment Total Assessment is a certain percentage of the fair market value that is determined by local assessors to be the total taxable value of land and additions on the property. | Land | Improvement |
|---|---|---|---|---|
| 2024 | $3,342 | $285,000 | $85,500 | $199,500 |
| 2023 | $2,476 | $270,000 | $0 | $0 |
| 2022 | $2,055 | $255,000 | $0 | $0 |
| 2021 | $2,007 | $240,000 | $72,000 | $168,000 |
| 2020 | $970 | $233,333 | $0 | $0 |
| 2019 | $1,863 | $226,667 | $0 | $0 |
| 2018 | $1,794 | $220,000 | $66,000 | $154,000 |
| 2017 | $1,699 | $211,667 | $0 | $0 |
| 2016 | -- | $203,333 | $0 | $0 |
| 2015 | $1,268 | $195,000 | $0 | $0 |
| 2014 | $1,268 | $195,000 | $0 | $0 |
Mortgage History
| Date | Status | Loan Amount | Loan Type |
|---|---|---|---|
| Open | $294,500 | New Conventional | |
| Closed | $294,500 | New Conventional |
Deed History
| Date | Type | Sale Price | Title Company |
|---|---|---|---|
| Deed | $310,000 | Paragon Title | |
| Deed | $310,000 | Paragon Title | |
| Deed | $112,500 | -- | |
| Deed | $68,000 | -- |
Similar Homes in Kensington, MD
Source: Bright MLS
MLS Number: MDMC2158970
APN: 13-01601770
- 3355 University Blvd W Unit 206
- 3205 Geiger Ave
- 3502 Murdock Rd
- 3411 University Blvd W Unit 103
- 11210 Valley View Ave
- 11018 Glueck Ln
- 2932 University Blvd W
- 11214 Midvale Rd
- 11212 Midvale Rd
- 11110 Valley View Ave
- 3509 Anderson Rd
- 11921 Coronada Place
- 3602 Astoria Rd
- 11218 Upton Dr
- 11321 College View Dr
- 3008 Jennings Rd
- 11209 Upton Dr
- 3613 Dupont Ave
- 11308 Veirs Mill Rd
- 10502 Drumm Ave
