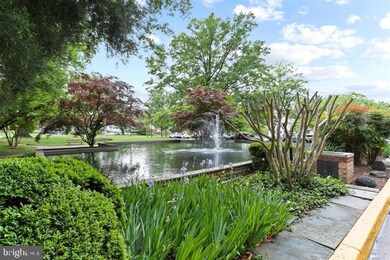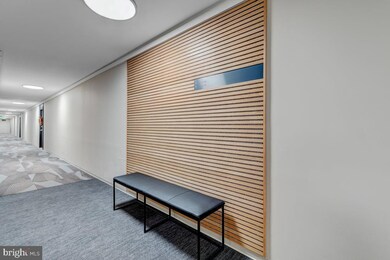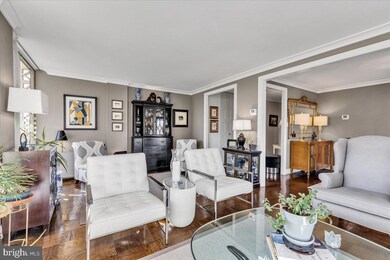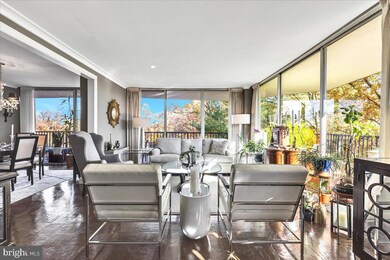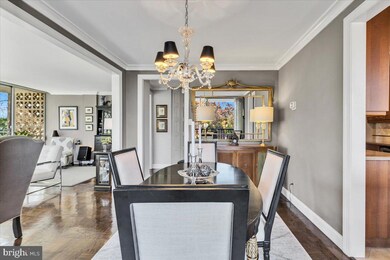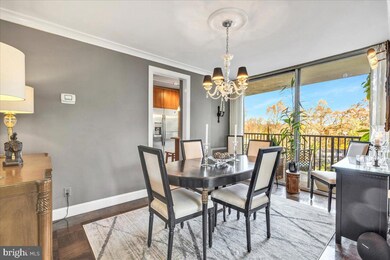The Waterford 3333 University Blvd W Unit 611 Kensington, MD 20895
North Kensington NeighborhoodHighlights
- Roof Top Pool
- Eat-In Gourmet Kitchen
- Wood Flooring
- Albert Einstein High School Rated A
- Contemporary Architecture
- Party Room
About This Home
As of December 2024This chic and sophisticated three-bedroom, two-bathroom condo at The Waterford seamlessly combines elegance with modern comfort. As a coveted end-unit, it features a flexible layout with floor-to-ceiling windows in every room, leading to a spacious balcony that spans the entire unit, perfect for al fresco dining and offering serene tree-top views.
Inside, the condo is beautifully adorned with crown molding, wood floors, and a fully renovated eat-in kitchen with ample cabinetry, granite countertops, and stainless steel appliances. The flexible layout includes formal living and dining areas, a large primary suite with an updated ensuite bath, two additional bedrooms (one currently used as a den), an updated hall bath, and plenty of in-unit storage.
Ideally located near diverse shopping and dining options, the condo provides easy access to the METRO, Marc Train, and the 495 highway.
Residents at The Waterford enjoy a well-funded reserve, a staffed front desk, a newly upgraded lobby, hallways, and elevators, as well as a rooftop pool, party room, extra storage, plentiful parking, and a pet-friendly environment. The condo fee covers all utilities and includes additional storage, offering a carefree lifestyle.
Last Buyer's Agent
Stuart Naranch
Redfin Corp License #0225227409

Property Details
Home Type
- Condominium
Est. Annual Taxes
- $3,342
Year Built
- Built in 1964
HOA Fees
- $1,130 Monthly HOA Fees
Parking
- Parking Lot
Home Design
- Contemporary Architecture
- Brick Exterior Construction
Interior Spaces
- 1,949 Sq Ft Home
- Property has 1 Level
- Window Treatments
- Sliding Windows
- Formal Dining Room
Kitchen
- Eat-In Gourmet Kitchen
- Gas Oven or Range
- Built-In Microwave
- Dishwasher
- Stainless Steel Appliances
- Disposal
Flooring
- Wood
- Ceramic Tile
Bedrooms and Bathrooms
- 3 Main Level Bedrooms
- En-Suite Bathroom
- 2 Full Bathrooms
Accessible Home Design
- Accessible Elevator Installed
Outdoor Features
- Roof Top Pool
Utilities
- Convector
- Convector Heater
- Natural Gas Water Heater
Listing and Financial Details
- Tax Lot 68
- Assessor Parcel Number 161301602251
Community Details
Overview
- Association fees include air conditioning, common area maintenance, electricity, exterior building maintenance, gas, heat, insurance, lawn maintenance, management, pool(s), reserve funds, sewer, snow removal, water
- High-Rise Condominium
- The Waterford Condos
- The Waterford Community
- The Waterford Subdivision
- Property Manager
Amenities
- Picnic Area
- Party Room
- Community Storage Space
Recreation
Pet Policy
- Limit on the number of pets
- Pet Size Limit
- Breed Restrictions
Map
About The Waterford
Home Values in the Area
Average Home Value in this Area
Property History
| Date | Event | Price | Change | Sq Ft Price |
|---|---|---|---|---|
| 12/13/2024 12/13/24 | Sold | $340,000 | -5.6% | $174 / Sq Ft |
| 11/14/2024 11/14/24 | Pending | -- | -- | -- |
| 11/12/2024 11/12/24 | For Sale | $360,000 | -- | $185 / Sq Ft |
Tax History
| Year | Tax Paid | Tax Assessment Tax Assessment Total Assessment is a certain percentage of the fair market value that is determined by local assessors to be the total taxable value of land and additions on the property. | Land | Improvement |
|---|---|---|---|---|
| 2024 | $3,342 | $285,000 | $85,500 | $199,500 |
| 2023 | $2,476 | $270,000 | $0 | $0 |
| 2022 | $2,055 | $255,000 | $0 | $0 |
| 2021 | $2,007 | $240,000 | $72,000 | $168,000 |
| 2020 | $1,939 | $233,333 | $0 | $0 |
| 2019 | $1,863 | $226,667 | $0 | $0 |
| 2018 | $1,794 | $220,000 | $66,000 | $154,000 |
| 2017 | $1,699 | $211,667 | $0 | $0 |
| 2016 | -- | $203,333 | $0 | $0 |
| 2015 | $1,268 | $195,000 | $0 | $0 |
| 2014 | $1,268 | $195,000 | $0 | $0 |
Mortgage History
| Date | Status | Loan Amount | Loan Type |
|---|---|---|---|
| Open | $200,000 | New Conventional | |
| Closed | $206,250 | New Conventional | |
| Closed | $27,500 | Stand Alone Second | |
| Closed | $210,000 | Stand Alone Second | |
| Closed | $207,000 | Stand Alone Second |
Deed History
| Date | Type | Sale Price | Title Company |
|---|---|---|---|
| Deed | $165,000 | -- |
Source: Bright MLS
MLS Number: MDMC2155602
APN: 13-01602251
- 3205 Geiger Ave
- 3502 Murdock Rd
- 3411 University Blvd W Unit 103
- 3411 University Blvd W Unit 204
- 11210 Valley View Ave
- 11018 Glueck Ln
- 2932 University Blvd W
- 11214 Midvale Rd
- 11212 Midvale Rd
- 11110 Valley View Ave
- 3509 Anderson Rd
- 11921 Coronada Place
- 3602 Astoria Rd
- 11218 Upton Dr
- 11321 College View Dr
- 3008 Jennings Rd
- 11209 Upton Dr
- 3613 Dupont Ave
- 11308 Veirs Mill Rd
- 10502 Drumm Ave

