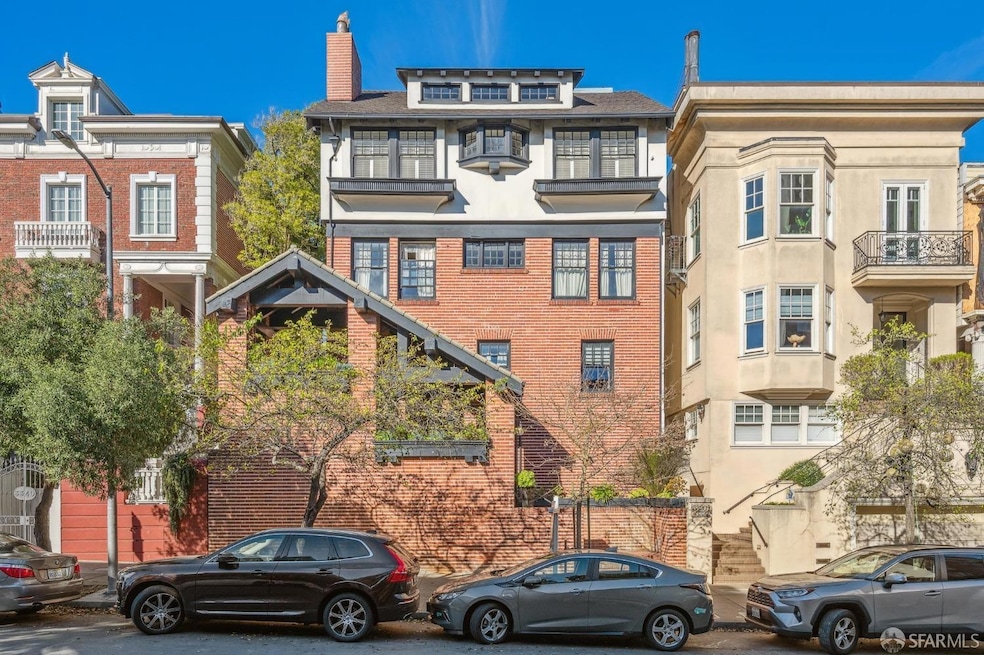
3334 Clay St San Francisco, CA 94118
Presidio Heights NeighborhoodHighlights
- Views of San Francisco
- Retreat
- Marble Countertops
- Sutro Elementary School Rated A-
- Wood Flooring
- 2-minute walk to Presidio Heights Playground
About This Home
As of February 2025This stunning Craftsmanis located on the border of coveted Presidio and Pacific Heights. Featured in "Travel Home", this exquisite top-floor, two-level flat boasts timeless vintage details and south facing light w/ windows in every room. The spacious entry foyer sets the tone for the refined living experience. The main level includes a formal living room with a charming fireplace. Adjacent is a parlor with a granite-tiled designer wall and built-in cabinets for a separate office or media room. Entertain in style in the formal dining room, featuring elegant coffered ceilings, glass-paned French doors, and elegant wainscoting. The upgraded Chef's kitchen includes high-end appliances Carrera marble and zinc counters, an abundance of cabinets and storage, a butler pantry, custom lights, and a laundry area with bar sink and washer/dryer adding to the functionality and charm of the kitchen. Completing the main level are two spacious bedrooms and a split bath, offering comfort and privacy for family and guests alike. Upstairs is the ensuite primary retreat with a walk-in closet and City outlook. A walk-in attic space provides good storage. Nearby are parks, Sacramento Street, Laurel Village, cafes, restaurants, and shops. Clay is a Slow Street - 97 Walk Score and popular w/cyclists.
Home Details
Home Type
- Single Family
Year Built
- Built in 1908 | Remodeled
Lot Details
- 5,107 Sq Ft Lot
- South Facing Home
HOA Fees
- $1,047 Monthly HOA Fees
Property Views
- San Francisco
- City Lights
Interior Spaces
- 2,150 Sq Ft Home
- Wood Burning Fireplace
- Formal Entry
- Family Room
- Living Room
- Formal Dining Room
- Home Office
- Storage Room
Kitchen
- Walk-In Pantry
- Butlers Pantry
- Built-In Gas Range
- Range Hood
- Marble Countertops
- Disposal
Flooring
- Wood
- Tile
- Slate Flooring
Bedrooms and Bathrooms
- 3 Bedrooms
- Retreat
- Main Floor Bedroom
- Primary Bedroom Upstairs
- Walk-In Closet
- Bathroom on Main Level
- Bathtub with Shower
Laundry
- Dryer
- Washer
Utilities
- Heating System Uses Steam
- Natural Gas Connected
Community Details
- Association fees include common areas, gas, heat, insurance on structure, maintenance exterior, ground maintenance, trash, water
Listing and Financial Details
- Tenancy in Common
- Assessor Parcel Number 0997-007
Map
Home Values in the Area
Average Home Value in this Area
Property History
| Date | Event | Price | Change | Sq Ft Price |
|---|---|---|---|---|
| 02/14/2025 02/14/25 | Sold | $1,768,125 | +4.3% | $822 / Sq Ft |
| 02/14/2025 02/14/25 | Pending | -- | -- | -- |
| 01/11/2025 01/11/25 | For Sale | $1,695,000 | -- | $788 / Sq Ft |
Similar Homes in San Francisco, CA
Source: Bay Area Real Estate Information Services (BAREIS)
MLS Number: 425002246
- 3434 Sacramento St
- 3284 Jackson St
- 318 Laurel St
- 3190 Clay St
- 315 Laurel St
- 3176 Clay St
- 3169 Washington St
- 20 Presidio Ave
- 1822 Lyon St
- 1818 Lyon St
- 3137 Washington St
- 3140 Clay St Unit 7
- 3122 Clay St
- 3114 Clay St Unit 3
- 3045 Jackson St Unit 603
- 1745 Lyon St
- 3101 Clay St Unit 3
- 1721 Lyon St
- 1910 Baker St
- 3065 Clay St Unit 12
