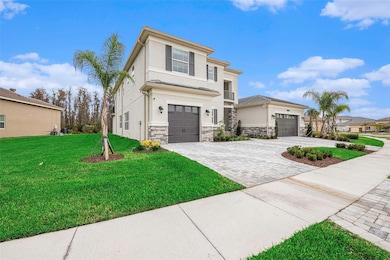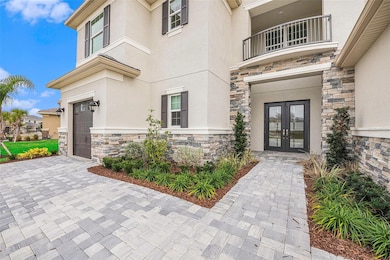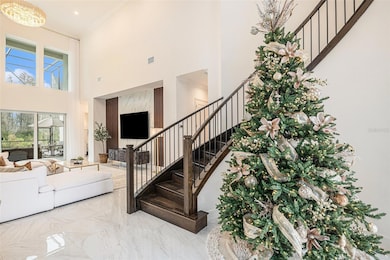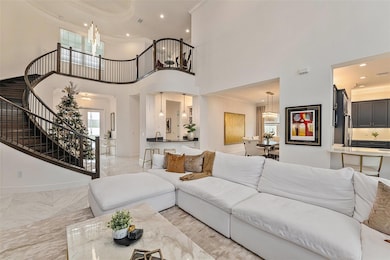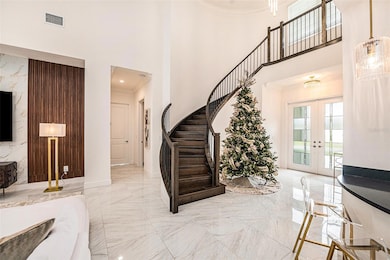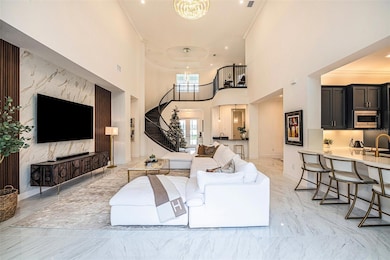3334 Juniper Springs St Wesley Chapel, FL 33543
Highlights
- Fitness Center
- Home Theater
- View of Trees or Woods
- Screened Pool
- Gated Community
- 0.32 Acre Lot
About This Home
Luxury Home Rental! Imagine living in 4,501 SqFt home in one of the most desirable developments in central Florida! Winding Ridge in Wesley Chapel. This Modern/Contemporary Amethyst floor plan by GL Homes is loaded with many upgrades and is move-in ready. It offers a versatile open floorplan with 4 bedrooms, 5 full bathrooms a half bath, den/office, a 3-car garage, and a family room/playroom. High-end finishes, fully upgraded, and a heated saltwater POOL! It sits on an oversized CONSERVATION PREMIUM LOT. Once you enter the home, you will notice your light and bright Wide-open floor plan with high ceilings and a majestic staircase. The first floor features an office, wet bar, spacious great room, powder room, formal dining room, fully upgraded gourmet kitchen, a guest suite, and owner's suite. The owner's suite features His and hers walk-in closets, a walk-in shower, a double quartz vanity, and a soaking tub. The gourmet kitchen includes quartz countertops, stainless appliances, a gas range, 42" wood cabinets, and an oversized center island. The staircase takes you to the second floor, which features 2 bedrooms, 2 bathrooms, and the theater/playroom. A custom brick-paved circular driveway & tile roof complete this immaculate home, conveniently located close to the community clubhouse. Residents of Winding Ridge experience excellent amenities with a magnificent clubhouse and more than a 5-acre recreation area that features top-tier amenities for fun, fitness, and relaxation. Best of all, from resort-style pools to fitness to racquet sports, it's all yours to enjoy. When you live at Winding Ridge in Wesley Chapel, you'll enjoy a one-of-a-kind lifestyle with top-tier resort-style amenities, acres of pristine preserves, sparkling lakes, and a stunning multimillion-dollar entry to welcome you home every day. Rent includes lawn mowing, landscape maintenance, fertilization, mulching & exterior pest control. Winding Ridge is centrally located on SR-56 near Wiregrass Mall, Tampa Premium Outlets, USF, Moffitt Cancer Hospital, Advent Health Hospitals, Pasco State College, Center Ice, I-75 & I-275. Minutes from I-275 & I-75 + easy access to I-4. 30m Drive to Downtown Tampa & Tampa Int'l Airport. Schedule your showing today!
Home Details
Home Type
- Single Family
Est. Annual Taxes
- $16,741
Year Built
- Built in 2023
Lot Details
- 0.32 Acre Lot
- Near Conservation Area
- Oversized Lot
- Irrigation
Parking
- 3 Car Attached Garage
- Circular Driveway
Home Design
- Bi-Level Home
Interior Spaces
- 4,501 Sq Ft Home
- Open Floorplan
- Wet Bar
- Built-In Features
- Crown Molding
- Tray Ceiling
- Cathedral Ceiling
- Ceiling Fan
- Blinds
- Sliding Doors
- Great Room
- Formal Dining Room
- Home Theater
- Den
- Loft
- Bonus Room
- Inside Utility
- Views of Woods
Kitchen
- Eat-In Kitchen
- Range with Range Hood
- Microwave
- Dishwasher
- Wine Refrigerator
- Stone Countertops
- Disposal
Flooring
- Wood
- Tile
Bedrooms and Bathrooms
- 4 Bedrooms
- Primary Bedroom on Main
- Walk-In Closet
Laundry
- Laundry Room
- Dryer
- Washer
Pool
- Screened Pool
- Heated In Ground Pool
- Heated Spa
- In Ground Spa
- Saltwater Pool
- Fence Around Pool
Outdoor Features
- Enclosed patio or porch
Utilities
- Central Heating and Cooling System
- Heating System Uses Gas
- Thermostat
- Underground Utilities
- Gas Water Heater
- Water Softener
- High Speed Internet
Listing and Financial Details
- Residential Lease
- Security Deposit $6,500
- Property Available on 4/1/24
- The owner pays for grounds care, recreational, trash collection
- 12-Month Minimum Lease Term
- $100 Application Fee
- 7-Month Minimum Lease Term
- Assessor Parcel Number 23-26-20-0100-00000-1800
Community Details
Overview
- Property has a Home Owners Association
- Grs Community Management / James Smith Association, Phone Number (813) 566-0855
- Winding Rdg Ph 3 Subdivision
- The community has rules related to allowable golf cart usage in the community
Recreation
- Tennis Courts
- Community Basketball Court
- Pickleball Courts
- Recreation Facilities
- Community Playground
- Fitness Center
- Community Pool
- Trails
Pet Policy
- Pet Size Limit
- Pet Deposit $350
- $350 Pet Fee
- Dogs Allowed
- Small pets allowed
Additional Features
- Clubhouse
- Gated Community
Map
Source: Stellar MLS
MLS Number: T3499925
APN: 23-26-20-0100-00000-1800
- 3280 Juniper Springs St
- 3375 Juniper Springs St
- 3444 Acacia Bay Ave
- 32423 Rosewood Meadow Ln
- 32324 Rosewood Meadow Ln
- 32317 Rosewood Meadow Ln
- 3135 Great Banyan Way
- 32684 Tamarind Grove Ln
- 3096 Great Banyan Way
- 3101 Hollow Hickory Place
- 32707 Tamarind Grove Ln
- 3278 Woodland Brook Way
- 3307 Fox Ridge Blvd
- 3061 Hollow Hickory Place
- 3107 Mountain Spruce Terrace
- 3319 Fox Ridge Blvd
- 32259 Mahogany Valley Dr
- 32768 Tree of Life Ave
- 32773 Tree of Life Ave
- 32212 Mahogany Valley Dr

