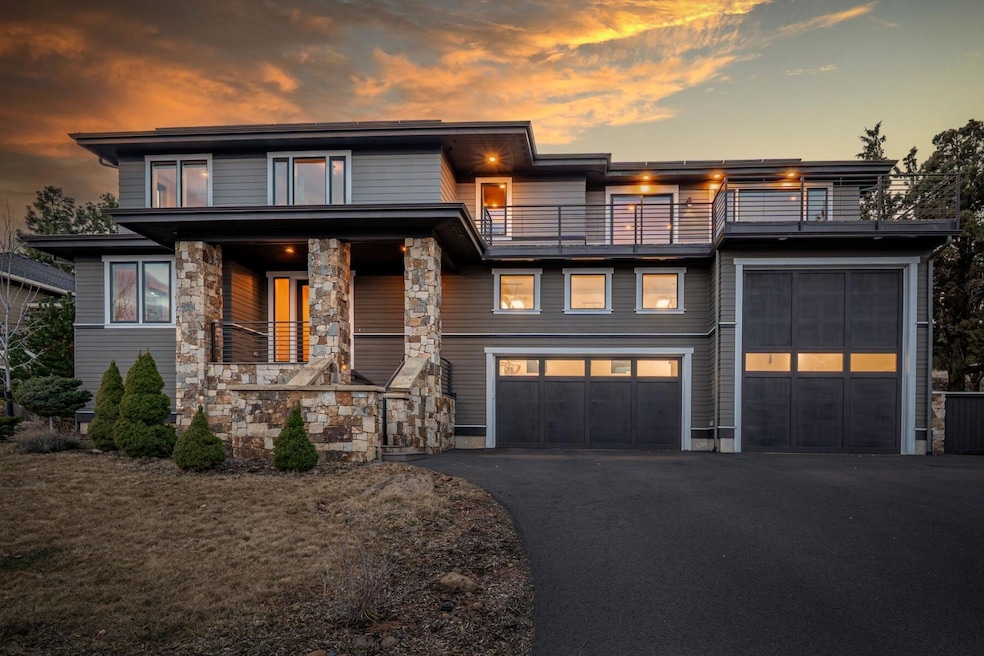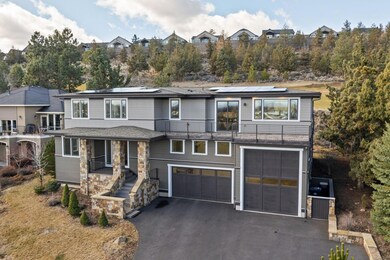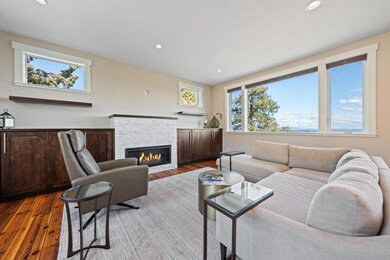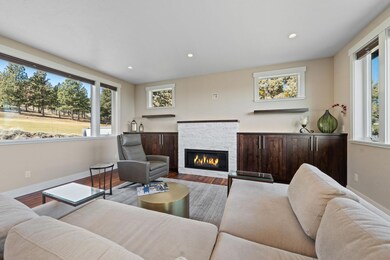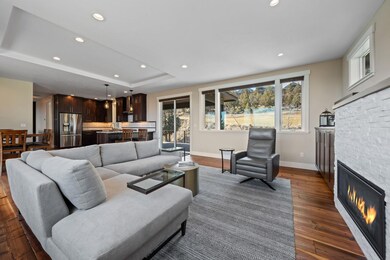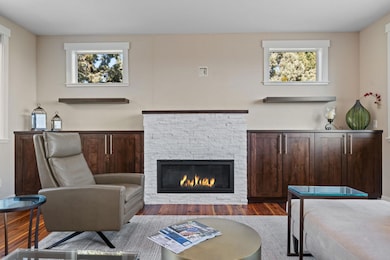
3334 NW Fairway Heights Dr Bend, OR 97703
Awbrey Butte NeighborhoodHighlights
- On Golf Course
- Spa
- Panoramic View
- Pacific Crest Middle School Rated A-
- RV Garage
- Open Floorplan
About This Home
As of April 2025Nestled in River's Edge Golf Course, 3334 NW Fairway is a custom home blending luxury, comfort, and outdoor living. Wake up to stunning sunrises over Pilot Butte and the Ochocos, then unwind with fairway views from expansive covered decks.
Spanning 2,728 sq. ft. on a .27-acre lot, this elegant home features an elevator for convenience. The open-concept upper level is an entertainer's dream, with a chef's kitchen, grand great room, and a primary suite with a spa bath, heated tile floors, jetted tub, and private office.
The main level offers two bedrooms, a bonus room, and two baths. A 40-ft RV garage provides exceptional storage. Explore Awbrey Butte's trails, tee off at River's Edge, or relax in the hot tub under the stars. This is Central Oregon living at its finest.
Last Agent to Sell the Property
Coastal Sotheby's International Realty License #200908074

Last Buyer's Agent
Non ODS Realtor
No Office
Home Details
Home Type
- Single Family
Est. Annual Taxes
- $9,116
Year Built
- Built in 2019
Lot Details
- 0.27 Acre Lot
- On Golf Course
- Landscaped
- Front Yard Sprinklers
- Property is zoned RS, RS
HOA Fees
- $79 Monthly HOA Fees
Parking
- 3 Car Attached Garage
- Garage Door Opener
- Driveway
- RV Garage
Property Views
- Panoramic
- Golf Course
- Mountain
- Desert
- Forest
- Territorial
Home Design
- Craftsman Architecture
- Northwest Architecture
- Traditional Architecture
- Stem Wall Foundation
- Frame Construction
- Composition Roof
- Concrete Perimeter Foundation
- Double Stud Wall
Interior Spaces
- 2,728 Sq Ft Home
- 3-Story Property
- Elevator
- Open Floorplan
- Ceiling Fan
- Gas Fireplace
- ENERGY STAR Qualified Windows
- Vinyl Clad Windows
- Mud Room
- Family Room with Fireplace
- Great Room with Fireplace
- Living Room with Fireplace
- Dining Room
- Home Office
- Bonus Room
Kitchen
- Breakfast Area or Nook
- Eat-In Kitchen
- Breakfast Bar
- Double Oven
- Cooktop with Range Hood
- Microwave
- Dishwasher
- Kitchen Island
- Granite Countertops
- Disposal
Flooring
- Wood
- Tile
Bedrooms and Bathrooms
- 3 Bedrooms
- Linen Closet
- Jack-and-Jill Bathroom
- Double Vanity
- Dual Flush Toilets
- Hydromassage or Jetted Bathtub
- Bathtub with Shower
Laundry
- Laundry Room
- Dryer
- Washer
Home Security
- Carbon Monoxide Detectors
- Fire and Smoke Detector
Accessible Home Design
- Accessible Full Bathroom
- Accessible Bedroom
- Accessible Kitchen
- Accessible Hallway
- Accessible Closets
- Accessible Doors
- Accessible Entrance
Eco-Friendly Details
- Home Energy Score
- ENERGY STAR Qualified Equipment for Heating
- Solar owned by seller
Outdoor Features
- Spa
- Courtyard
- Deck
- Enclosed patio or porch
- Separate Outdoor Workshop
Schools
- North Star Elementary School
- Pacific Crest Middle School
- Summit High School
Utilities
- Forced Air Zoned Cooling and Heating System
- Natural Gas Connected
- Hot Water Circulator
- Water Heater
Listing and Financial Details
- Tax Lot 125
- Assessor Parcel Number 250599
Community Details
Overview
- Rivers Edge Village Subdivision
- The community has rules related to covenants, conditions, and restrictions, covenants
Recreation
- Golf Course Community
- Park
Map
Home Values in the Area
Average Home Value in this Area
Property History
| Date | Event | Price | Change | Sq Ft Price |
|---|---|---|---|---|
| 04/04/2025 04/04/25 | Sold | $1,263,000 | -2.5% | $463 / Sq Ft |
| 03/19/2025 03/19/25 | Pending | -- | -- | -- |
| 03/06/2025 03/06/25 | For Sale | $1,295,000 | -- | $475 / Sq Ft |
Tax History
| Year | Tax Paid | Tax Assessment Tax Assessment Total Assessment is a certain percentage of the fair market value that is determined by local assessors to be the total taxable value of land and additions on the property. | Land | Improvement |
|---|---|---|---|---|
| 2024 | $9,116 | $544,450 | -- | -- |
| 2023 | $8,451 | $528,600 | $0 | $0 |
| 2022 | $7,884 | $498,270 | $0 | $0 |
| 2021 | $7,896 | $483,760 | $0 | $0 |
| 2020 | $7,491 | $483,760 | $0 | $0 |
| 2019 | $2,184 | $142,160 | $0 | $0 |
| 2018 | $2,142 | $138,020 | $0 | $0 |
| 2017 | $2,079 | $134,000 | $0 | $0 |
| 2016 | $1,983 | $130,100 | $0 | $0 |
| 2015 | $1,781 | $120,000 | $0 | $0 |
| 2014 | $859 | $57,920 | $0 | $0 |
Deed History
| Date | Type | Sale Price | Title Company |
|---|---|---|---|
| Warranty Deed | $1,263,000 | Western Title | |
| Warranty Deed | $1,300,000 | Western Title & Escrow | |
| Quit Claim Deed | -- | None Available | |
| Bargain Sale Deed | -- | None Available | |
| Interfamily Deed Transfer | -- | None Available | |
| Warranty Deed | $229,400 | First Amer Title Ins Co Or |
Similar Homes in Bend, OR
Source: Southern Oregon MLS
MLS Number: 220196839
APN: 250599
- 3335 NW Fairway Heights Dr
- 3364 NW Fairway Heights Dr
- 3110 NW River Trail Place
- 3299 NW Fairway Heights Dr
- 3059 NW Hidden Ridge Dr NW
- 3039 NW Hidden Ridge Dr
- 451 NW Second Tee Place
- 3425 NW Fairway Heights Dr
- 3241 NW Fairway Heights Dr
- 2916 NW Fairway Heights Dr
- 3229 NW Fairway Heights Dr
- 2687 NW Rippling River Ct
- 3209 NW Fairway Heights Dr
- 3202 NW Fairway Heights Dr
- 2634 NW Rippling River Ct
- 3434 NW Bryce Canyon Ln
- 2608 NW Boulder Ridge Loop
- 20222 Sawyer Reach Ct
- 3081 NW Craftsman Dr
- 3280 NW Bungalow Dr
