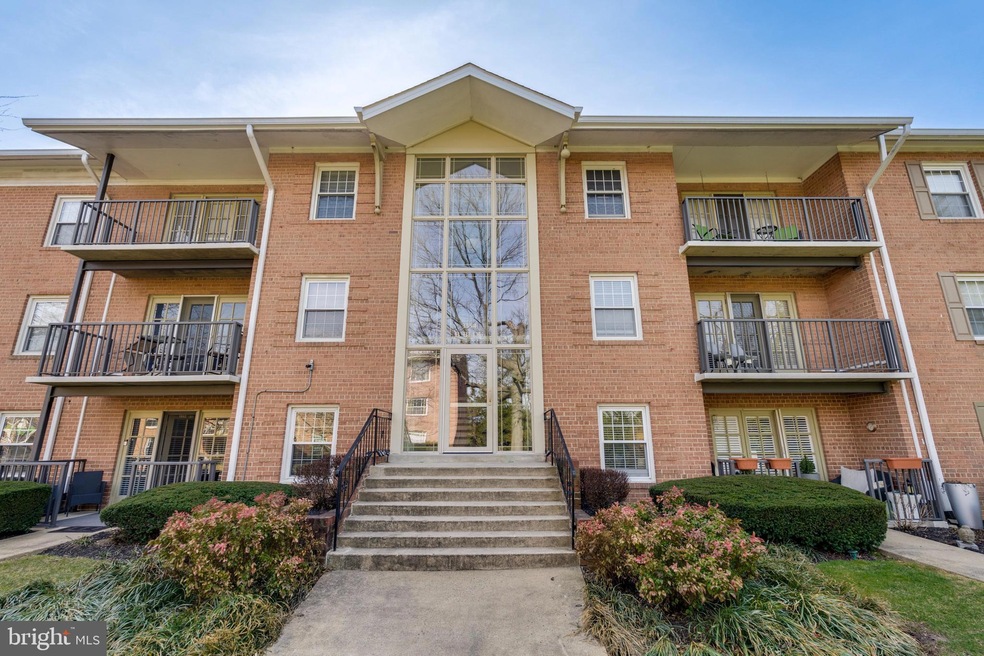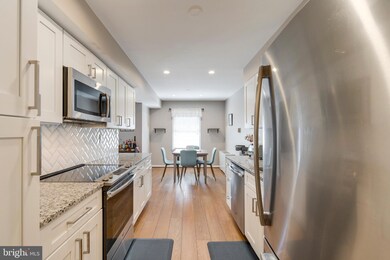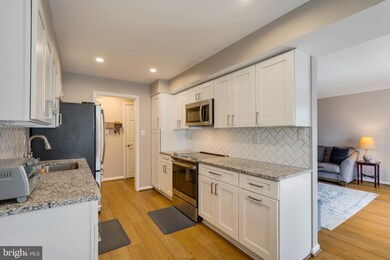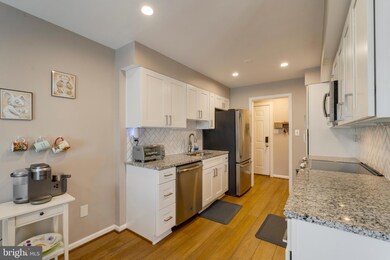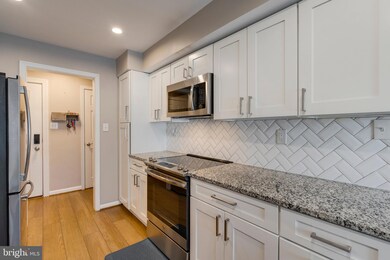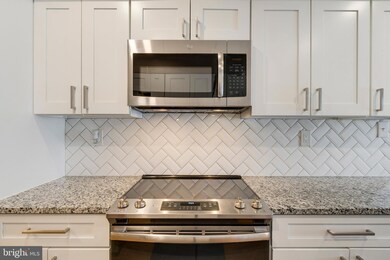
3334 Spring Ln Unit B-42 Falls Church, VA 22041
Bailey's Crossroads NeighborhoodEstimated payment $2,912/month
Highlights
- Colonial Architecture
- 90% Forced Air Heating and Cooling System
- 2-minute walk to Spring Lane Park
About This Home
Welcome to 3334 Spring Ln, a beautifully maintained 2-bedroom condo nestled in the heart of Falls Church. From the moment you walk in, you'll love the open layout that flows effortlessly from room to room. The modern vinyl plank flooring, crisp white cabinets, and sleek quartz countertops give the home a fresh, contemporary feel, while large windows bring in fantastic natural light all day long.
This condo offers the perfect combination of style and convenience. The monthly fee covers all your utilities—gas, water, and sewer—so budgeting is a breeze. You’ll have two assigned parking spaces, your own private storage unit, and even bike storage. The secure building entrance adds peace of mind, making this home as practical as it is charming.
Located just minutes from DC and close to four different metro stations, you're perfectly positioned for commuting or exploring the city. You’re also near great shopping, local restaurants, and even a Starbucks for your morning coffee run. Best of all, you’ll enjoy easy access to all the vibrant energy of downtown Arlington—think Ballston, Clarendon, and Columbia Pike—without paying Arlington’s premium prices.
Whether you're a first-time buyer, downsizing, or looking for a smart investment, this well-cared-for condo is an incredible opportunity in one of Northern Virginia's most convenient and connected neighborhoods. Come see it for yourself—you’ll feel right at home.
Property Details
Home Type
- Condominium
Est. Annual Taxes
- $3,587
Year Built
- Built in 1964
HOA Fees
- $663 Monthly HOA Fees
Home Design
- Colonial Architecture
- Brick Exterior Construction
Interior Spaces
- 1,044 Sq Ft Home
- Property has 1 Level
- Washer and Dryer Hookup
Bedrooms and Bathrooms
- 2 Main Level Bedrooms
- 1 Full Bathroom
Parking
- 2 Open Parking Spaces
- 2 Parking Spaces
- Parking Lot
Schools
- Glen Forest Elementary School
- Glasgow Middle School
- Stuart High School
Utilities
- 90% Forced Air Heating and Cooling System
- Natural Gas Water Heater
Listing and Financial Details
- Assessor Parcel Number 0612 47B 0042
Community Details
Overview
- Association fees include air conditioning, electricity, gas, lawn maintenance, reserve funds, road maintenance, sewer, snow removal, trash, water
- Low-Rise Condominium
- Regency At Baileys Crossroads Condos
- Baileys Crossroads Subdivision
Amenities
- Common Area
Pet Policy
- Pets Allowed
Map
Home Values in the Area
Average Home Value in this Area
Tax History
| Year | Tax Paid | Tax Assessment Tax Assessment Total Assessment is a certain percentage of the fair market value that is determined by local assessors to be the total taxable value of land and additions on the property. | Land | Improvement |
|---|---|---|---|---|
| 2024 | $3,587 | $304,630 | $61,000 | $243,630 |
| 2023 | $3,309 | $290,120 | $58,000 | $232,120 |
| 2022 | $2,915 | $252,280 | $50,000 | $202,280 |
| 2021 | $2,765 | $233,270 | $47,000 | $186,270 |
| 2020 | $2,363 | $197,690 | $40,000 | $157,690 |
| 2019 | $2,363 | $197,690 | $37,000 | $160,690 |
| 2018 | $2,145 | $186,500 | $37,000 | $149,500 |
| 2017 | $1,840 | $156,720 | $31,000 | $125,720 |
| 2016 | $2,164 | $184,380 | $37,000 | $147,380 |
| 2015 | $1,986 | $175,600 | $35,000 | $140,600 |
| 2014 | $1,887 | $167,240 | $33,000 | $134,240 |
Property History
| Date | Event | Price | Change | Sq Ft Price |
|---|---|---|---|---|
| 03/20/2025 03/20/25 | For Sale | $350,000 | +8.0% | $335 / Sq Ft |
| 06/27/2024 06/27/24 | Sold | $324,000 | +2.9% | $273 / Sq Ft |
| 05/17/2024 05/17/24 | For Sale | $315,000 | +6.8% | $266 / Sq Ft |
| 07/06/2021 07/06/21 | Sold | $295,000 | 0.0% | $283 / Sq Ft |
| 05/07/2021 05/07/21 | Pending | -- | -- | -- |
| 05/01/2021 05/01/21 | For Sale | $295,000 | -- | $283 / Sq Ft |
Deed History
| Date | Type | Sale Price | Title Company |
|---|---|---|---|
| Warranty Deed | $324,000 | Universal Title | |
| Deed | $295,000 | Universal Title | |
| Special Warranty Deed | $326,900 | -- |
Mortgage History
| Date | Status | Loan Amount | Loan Type |
|---|---|---|---|
| Open | $9,720 | New Conventional | |
| Open | $314,280 | New Conventional | |
| Previous Owner | $286,150 | New Conventional | |
| Previous Owner | $261,520 | New Conventional |
Similar Homes in Falls Church, VA
Source: Bright MLS
MLS Number: VAFX2227490
APN: 0612-47B-0042
- 3332 Spring Ln Unit C42
- 5565 Columbia Pike Unit 412
- 3300 Red Pine St
- 5924 Kimble Ct
- 801 S Greenbrier St Unit 214
- 5613 5th Rd S
- 5941 4th St S
- 5300 Columbia Pike Unit T12
- 5300 Columbia Pike Unit 503
- 5800 3rd St S
- 5070 7th Rd S Unit T2
- 3101 S Manchester St Unit 401
- 3101 S Manchester St Unit 112
- 3101 S Manchester St Unit 620
- 3101 S Manchester St Unit 901
- 5803 2nd St S
- 5817 2nd St S
- 5815 2nd St S
- 5101 8th Rd S Unit 8
- 5101 8th Rd S Unit 407
