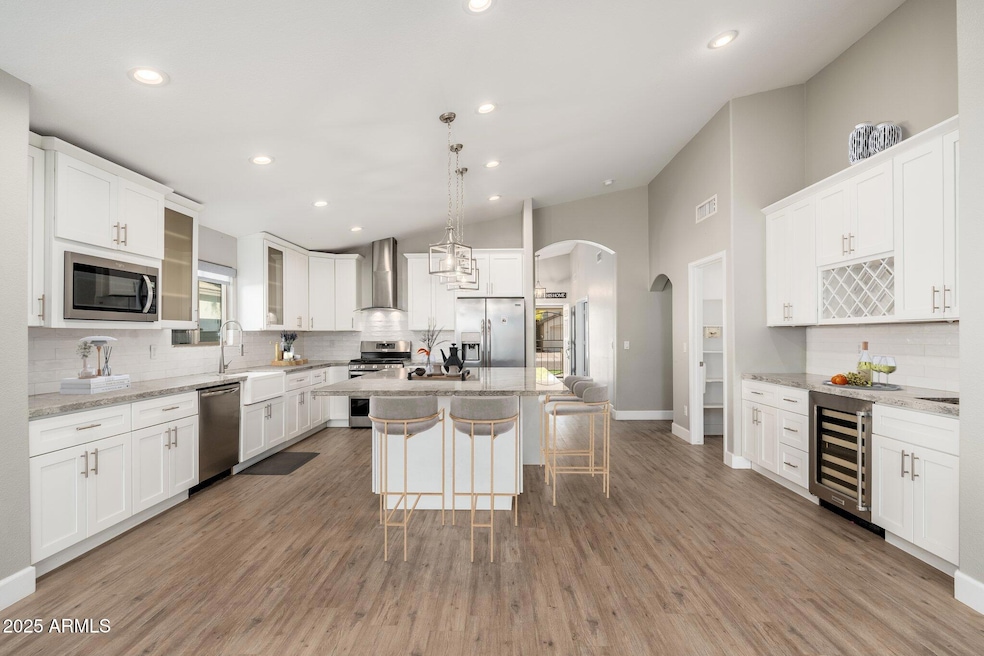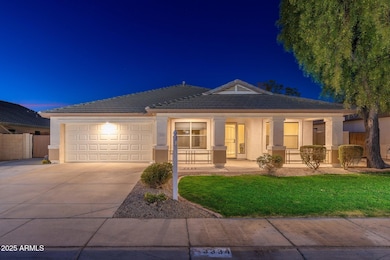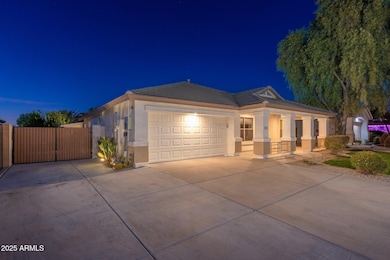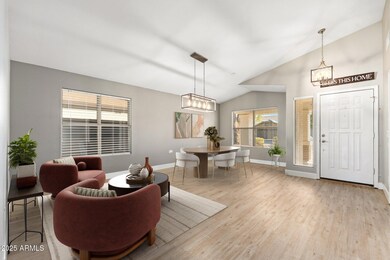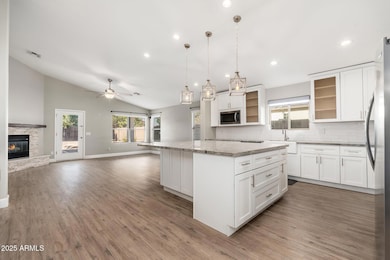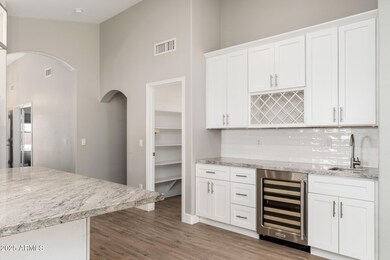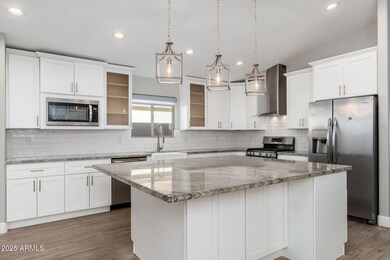
3334 W Williams Dr Phoenix, AZ 85027
North Deer Valley NeighborhoodHighlights
- Heated Pool
- RV Gated
- Skylights
- Desert Sage Elementary School Rated A-
- Private Yard
- Eat-In Kitchen
About This Home
As of March 2025Stunning, full $50K remodel designed with today's buyer in mind featuring everything on your wish list including Solar with 105% power offset for low power bills and a 2023 Commercial Daikan AC! The chef's kitchen is a showstopper, boasting quartz countertops, stainless steel appliances, custom cabinetry, a fabulous walk-in pantry, & a spacious island for entertaining. Retreat to the primary suite on its own side for privacy, where tranquility meets luxury. This features a spa-like ensuite with a soaking tub, a remodeled rainfall shower, dual vanities, and a walk-in closet. Step outside into your personal backyard paradise with lush landscaping designed for relaxation and entertainment. A heated spa/pool with a cascading waterfall is surrounded by an expansive deck, & built-in fire pit.
Home Details
Home Type
- Single Family
Est. Annual Taxes
- $2,461
Year Built
- Built in 2000
Lot Details
- 8,400 Sq Ft Lot
- Desert faces the front of the property
- Block Wall Fence
- Front and Back Yard Sprinklers
- Private Yard
HOA Fees
- $45 Monthly HOA Fees
Parking
- 2 Car Garage
- RV Gated
Home Design
- Wood Frame Construction
- Tile Roof
- Stucco
Interior Spaces
- 2,313 Sq Ft Home
- 1-Story Property
- Ceiling Fan
- Skylights
- Double Pane Windows
- Living Room with Fireplace
- Tile Flooring
- Security System Owned
Kitchen
- Eat-In Kitchen
- Kitchen Island
Bedrooms and Bathrooms
- 4 Bedrooms
- Primary Bathroom is a Full Bathroom
- 2 Bathrooms
- Dual Vanity Sinks in Primary Bathroom
- Bathtub With Separate Shower Stall
Pool
- Heated Pool
- Spa
Outdoor Features
- Fire Pit
- Playground
Schools
- Desert Sage Elementary School
- Sandra Day O'connor High Middle School
- Sandra Day O'connor High School
Utilities
- Cooling System Updated in 2023
- Cooling Available
- Heating System Uses Natural Gas
- High Speed Internet
- Cable TV Available
Listing and Financial Details
- Legal Lot and Block 352 / 4001
- Assessor Parcel Number 206-02-354
Community Details
Overview
- Association fees include ground maintenance
- Adobe Highlands HOA, Phone Number (623) 691-6500
- Adobe Highlands Subdivision, Brady Floorplan
Recreation
- Community Playground
Map
Home Values in the Area
Average Home Value in this Area
Property History
| Date | Event | Price | Change | Sq Ft Price |
|---|---|---|---|---|
| 03/31/2025 03/31/25 | Sold | $675,000 | -1.5% | $292 / Sq Ft |
| 03/07/2025 03/07/25 | Pending | -- | -- | -- |
| 02/08/2025 02/08/25 | For Sale | $685,000 | -- | $296 / Sq Ft |
Tax History
| Year | Tax Paid | Tax Assessment Tax Assessment Total Assessment is a certain percentage of the fair market value that is determined by local assessors to be the total taxable value of land and additions on the property. | Land | Improvement |
|---|---|---|---|---|
| 2025 | $2,461 | $28,597 | -- | -- |
| 2024 | $2,420 | $27,235 | -- | -- |
| 2023 | $2,420 | $40,730 | $8,140 | $32,590 |
| 2022 | $2,330 | $31,810 | $6,360 | $25,450 |
| 2021 | $2,434 | $29,130 | $5,820 | $23,310 |
| 2020 | $2,389 | $28,100 | $5,620 | $22,480 |
| 2019 | $2,316 | $27,510 | $5,500 | $22,010 |
| 2018 | $2,235 | $25,820 | $5,160 | $20,660 |
| 2017 | $2,158 | $22,870 | $4,570 | $18,300 |
| 2016 | $2,037 | $21,280 | $4,250 | $17,030 |
| 2015 | $1,818 | $20,870 | $4,170 | $16,700 |
Mortgage History
| Date | Status | Loan Amount | Loan Type |
|---|---|---|---|
| Open | $472,500 | New Conventional | |
| Previous Owner | $185,000 | New Conventional | |
| Previous Owner | $233,100 | New Conventional | |
| Previous Owner | $230,000 | New Conventional | |
| Previous Owner | $200,800 | New Conventional | |
| Previous Owner | $205,937 | FHA | |
| Previous Owner | $211,105 | FHA | |
| Previous Owner | $336,000 | Unknown | |
| Previous Owner | $42,000 | Credit Line Revolving | |
| Previous Owner | $328,000 | Fannie Mae Freddie Mac | |
| Previous Owner | $73,000 | Credit Line Revolving | |
| Previous Owner | $211,200 | Purchase Money Mortgage | |
| Previous Owner | $171,931 | New Conventional |
Deed History
| Date | Type | Sale Price | Title Company |
|---|---|---|---|
| Warranty Deed | $675,000 | Wfg National Title Insurance C | |
| Special Warranty Deed | -- | None Listed On Document | |
| Interfamily Deed Transfer | -- | Fidelity Natl Title Ins Co | |
| Warranty Deed | $215,000 | Fidelity Natl Title Ins Co | |
| Interfamily Deed Transfer | -- | Commerce Title Company | |
| Interfamily Deed Transfer | -- | Commerce Title Company | |
| Corporate Deed | $180,980 | Century Title Agency Inc | |
| Corporate Deed | -- | Century Title Agency Inc |
Similar Homes in the area
Source: Arizona Regional Multiple Listing Service (ARMLS)
MLS Number: 6817815
APN: 206-02-354
- 22415 N 34th Ln
- 22208 N 34th Ln
- 3419 W Via Montoya Dr
- 3150 W Foothill Dr
- 22627 N 31st Dr
- 3206 W Knudsen Dr
- 3212 W Walter Way
- 3129 W Walter Way
- 3514 W Sands Dr
- 3127 W Folgers Rd
- 3433 W Louise Dr
- 3116 W Folgers Rd
- 29XX W Foothill Dr Unit 1
- 22667 N 30th Ave Unit II
- 2941 W Foothill Dr
- 21655 N 36th Ave Unit 104
- 22223 N 29th Dr
- 21655 N 36th Ave Unit 121
- 21655 N 36th Ave Unit 106
- 21655 N 36th Ave Unit 117
