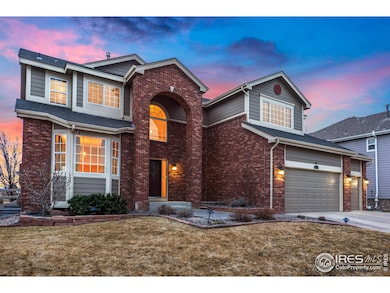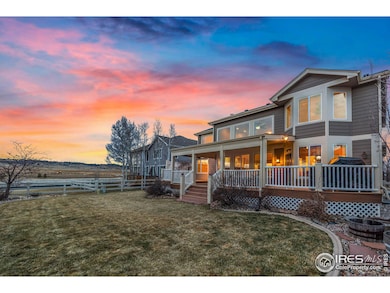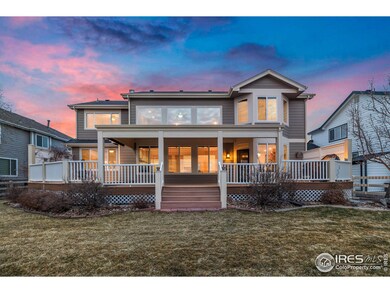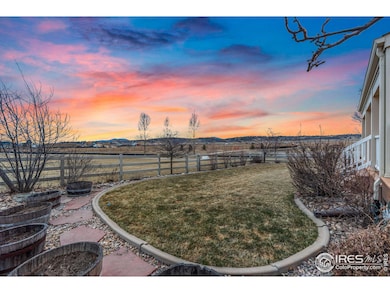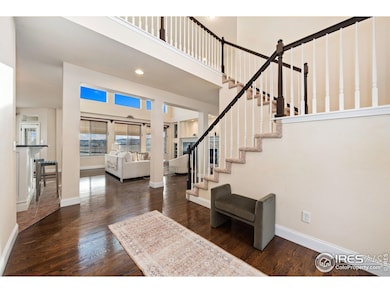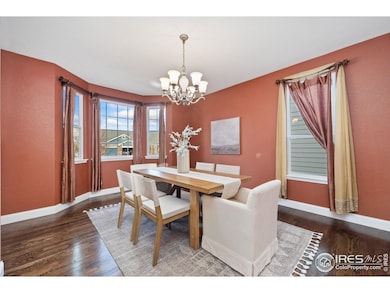
3335 Atwood Dr Loveland, CO 80538
Estimated payment $4,438/month
Highlights
- Two Primary Bedrooms
- Deck
- Multiple Fireplaces
- Open Floorplan
- Contemporary Architecture
- Cathedral Ceiling
About This Home
NO METRO TAX. This stunning two-story home features five bedrooms and an office, situated in the sought-after Hunters Run community in North Loveland. Enjoy plenty of walking paths, a community pool, breathtaking foothill views, and much more. You'll appreciate the open atmosphere throughout the home, highlighted by wide hallways, cathedral ceilings, and an inviting catwalk above. The spacious living room seamlessly transitions into the kitchen, where the owners have added an additional bank of cabinets and counter space, ideal for entertaining friends and family. Don't miss the remarkable deck, complete with a gas line for your grill, offering mountain views and a sense of openness. The basement includes an additional gathering space, a bar area, and one more bedroom. Don't forget about the 3-car garage with space for your vehicles and your toys. This home comes with a First American home warranty.
Home Details
Home Type
- Single Family
Est. Annual Taxes
- $3,474
Year Built
- Built in 2003
Lot Details
- 8,444 Sq Ft Lot
- Fenced
- Sprinkler System
HOA Fees
- $54 Monthly HOA Fees
Parking
- 3 Car Attached Garage
- Garage Door Opener
Home Design
- Contemporary Architecture
- Wood Frame Construction
- Composition Roof
Interior Spaces
- 4,016 Sq Ft Home
- 2-Story Property
- Open Floorplan
- Bar Fridge
- Cathedral Ceiling
- Ceiling Fan
- Multiple Fireplaces
- Gas Fireplace
- Double Pane Windows
- Window Treatments
- Bay Window
- French Doors
- Family Room
- Living Room with Fireplace
- Dining Room
- Home Office
Kitchen
- Eat-In Kitchen
- Double Oven
- Gas Oven or Range
- Microwave
- Dishwasher
- Kitchen Island
- Disposal
Flooring
- Wood
- Carpet
- Tile
Bedrooms and Bathrooms
- 5 Bedrooms
- Double Master Bedroom
- Walk-In Closet
- 4 Full Bathrooms
- Primary bathroom on main floor
Laundry
- Laundry on main level
- Washer and Dryer Hookup
Basement
- Partial Basement
- Sump Pump
- Fireplace in Basement
- Crawl Space
Outdoor Features
- Deck
- Exterior Lighting
Schools
- Ponderosa Elementary School
- Erwin Middle School
- Loveland High School
Additional Features
- Low Pile Carpeting
- Mineral Rights Excluded
- Forced Air Heating and Cooling System
Listing and Financial Details
- Assessor Parcel Number R1602713
Community Details
Overview
- Association fees include common amenities, trash, management
- Hunters Run, Vanguard Famleco Subdivision
Recreation
- Community Playground
- Community Pool
- Hiking Trails
Map
Home Values in the Area
Average Home Value in this Area
Tax History
| Year | Tax Paid | Tax Assessment Tax Assessment Total Assessment is a certain percentage of the fair market value that is determined by local assessors to be the total taxable value of land and additions on the property. | Land | Improvement |
|---|---|---|---|---|
| 2025 | $3,474 | $48,823 | $10,720 | $38,103 |
| 2024 | $3,474 | $48,823 | $10,720 | $38,103 |
| 2022 | $3,027 | $38,038 | $4,615 | $33,423 |
| 2021 | $3,110 | $39,132 | $4,748 | $34,384 |
| 2020 | $2,829 | $35,578 | $4,290 | $31,288 |
| 2019 | $2,781 | $35,578 | $4,290 | $31,288 |
| 2018 | $2,874 | $34,920 | $4,320 | $30,600 |
| 2017 | $2,475 | $34,920 | $4,320 | $30,600 |
| 2016 | $2,427 | $33,090 | $5,731 | $27,359 |
| 2015 | $2,407 | $33,090 | $5,730 | $27,360 |
| 2014 | $2,111 | $28,070 | $4,780 | $23,290 |
Property History
| Date | Event | Price | Change | Sq Ft Price |
|---|---|---|---|---|
| 03/07/2025 03/07/25 | For Sale | $735,000 | -- | $183 / Sq Ft |
Deed History
| Date | Type | Sale Price | Title Company |
|---|---|---|---|
| Warranty Deed | $359,000 | Fidelity National Title Insu | |
| Corporate Deed | $337,031 | North American Title |
Mortgage History
| Date | Status | Loan Amount | Loan Type |
|---|---|---|---|
| Open | $287,200 | New Conventional | |
| Previous Owner | $30,000 | Credit Line Revolving | |
| Previous Owner | $267,031 | Purchase Money Mortgage |
About the Listing Agent

Authentic. Home. Connection. Balance. Chrissy is a Colorado native and alumni CSU Volleyball player! Playing sports her whole life has taught her to be competitive, feisty (when needed) and humble. She believes in meeting people where they are in the journey of life: listening, caring, and assisting them in moving forward with their goals and dreams. She is a people-person, resourceful, and goes above and beyond in anything she does. She has a creative mind and is solutions oriented. You'll
Chrissy's Other Listings
Source: IRES MLS
MLS Number: 1027987
APN: 95044-18-004
- 3106 Ironton Dr
- 3353 New Castle Dr
- 3092 Ironton Dr
- 3104 Gladstone Ave
- 3070 Ironton Dr
- 3281 Calahan Ct
- 3028 Ironton Dr
- 3026 Gladstone Ave
- 3021 Ironton Dr
- 3008 Gladstone Ave
- 3109 Ironton Dr
- 3073 Ironton Dr
- 3078 Gladstone Ave
- 3136 Westcliff Dr
- 3120 Westcliff Dr
- 3112 Westcliff Dr
- 3133 Westcliff Dr
- 2991 Sanford Cir
- 3210 Springfield Dr
- 3367 Nederland Dr

