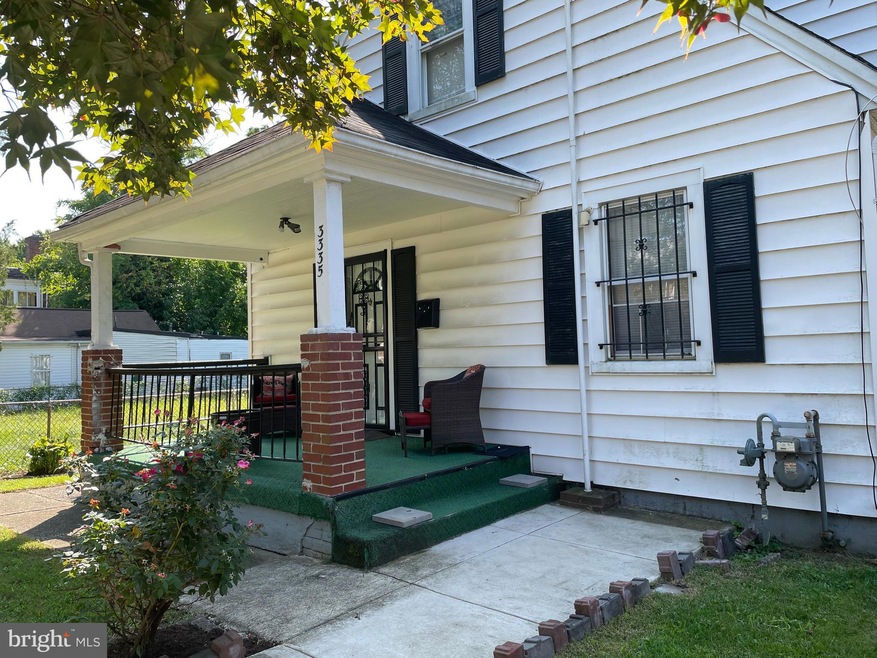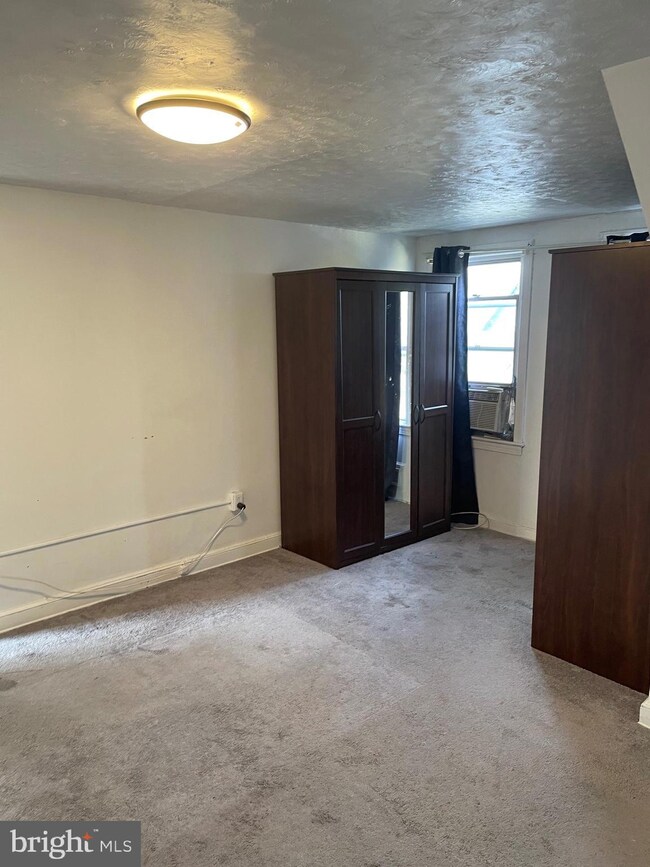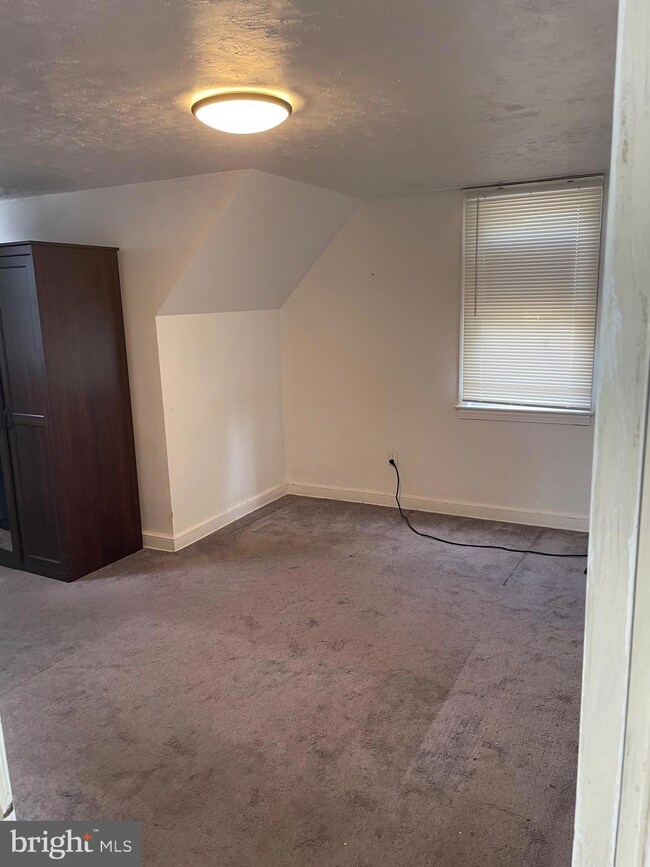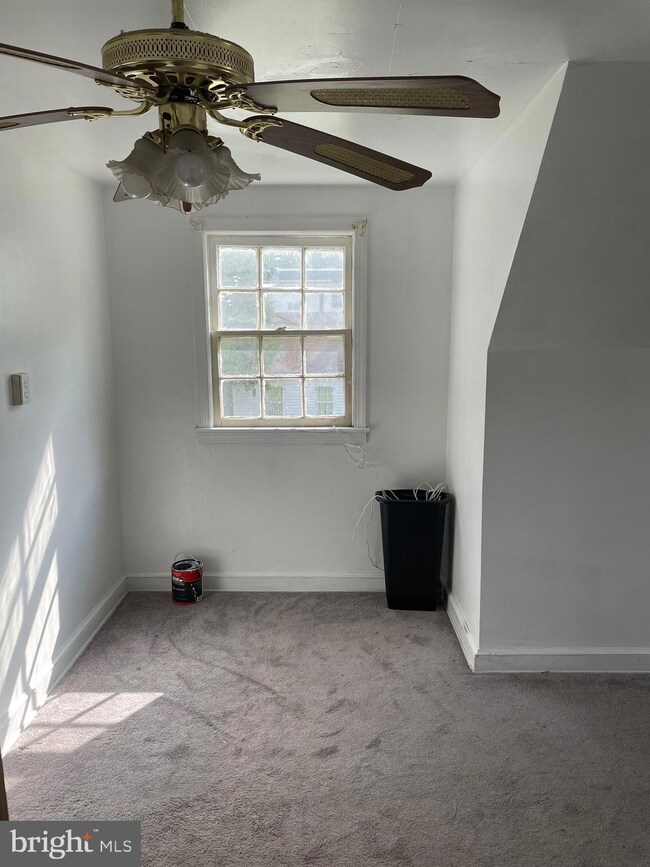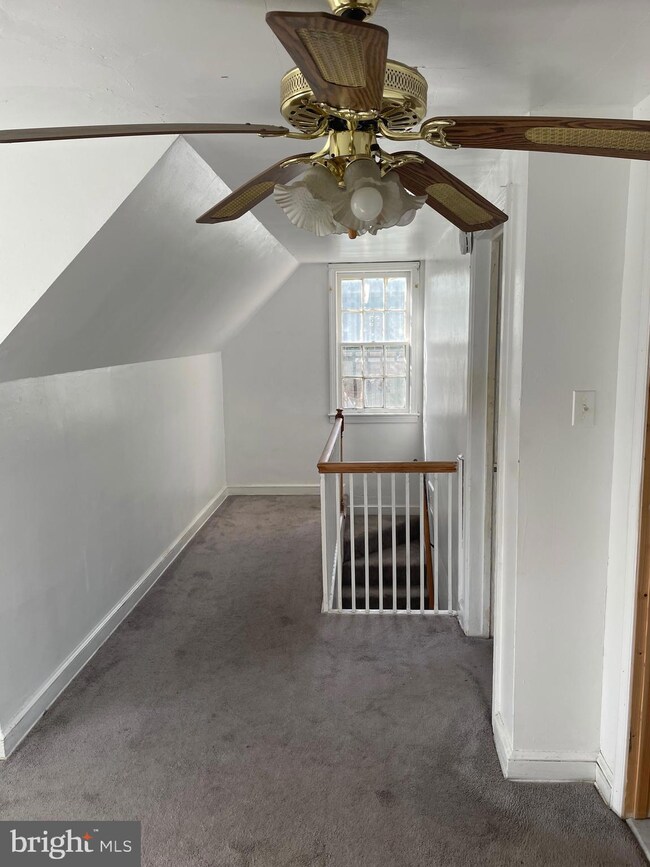
3335 D St SE Washington, DC 20019
Greenway NeighborhoodHighlights
- City View
- Recreation Room
- Hydromassage or Jetted Bathtub
- Cape Cod Architecture
- Space For Rooms
- No HOA
About This Home
As of November 2024Charming cape cod - 4 bedroom 2bath - livable fixer-upper. Original hardwood floors under the carpet. New dishwasher just installed. Needs refreshing and updating, but plenty of promise. A multi-generational family could add an English basement (separate rear entrance), for grandparents, and another family unit could remain semi-independent upstairs with 2 bedrooms 1 bath and an open space, partitioned off by a door for privacy. Privacy fencing in the rear 6' fencing, storage shed. Wardrobes upstairs and piano in freshly painted basement are gifted to your buyers.
Seller offers either $10,000 in repairs OR $10,000 closing costs OR $10,000 decorator credit. House was occupied up to September 2024. New dishwasher was installed.
Home Details
Home Type
- Single Family
Est. Annual Taxes
- $706
Year Built
- Built in 1941
Lot Details
- 3,860 Sq Ft Lot
- Picket Fence
- Vinyl Fence
- Chain Link Fence
- Landscaped
- Interior Lot
- Level Lot
- Back and Front Yard
- Property is in average condition
Parking
- 2 Parking Spaces
Home Design
- Cape Cod Architecture
- Block Foundation
- Asphalt Roof
- Vinyl Siding
Interior Spaces
- Property has 1.5 Levels
- Recreation Room
- Home Gym
- City Views
Kitchen
- Stove
- Dishwasher
Flooring
- Carpet
- Concrete
Bedrooms and Bathrooms
- Hydromassage or Jetted Bathtub
- Walk-in Shower
Laundry
- Dryer
- Washer
Unfinished Basement
- Basement Fills Entire Space Under The House
- Connecting Stairway
- Rear Basement Entry
- Space For Rooms
- Laundry in Basement
- Basement with some natural light
Eco-Friendly Details
- Solar owned by seller
- Solar owned by a third party
Outdoor Features
- Screened Patio
- Shed
- Porch
Schools
- Kimball Elementary School
- Sousa Middle School
Utilities
- Forced Air Heating and Cooling System
- 120/240V
- Natural Gas Water Heater
Additional Features
- More Than Two Accessible Exits
- Urban Location
Community Details
- No Home Owners Association
- Fort Dupont Park Subdivision
Listing and Financial Details
- Tax Lot 810
- Assessor Parcel Number 5444//0810
Map
Home Values in the Area
Average Home Value in this Area
Property History
| Date | Event | Price | Change | Sq Ft Price |
|---|---|---|---|---|
| 11/01/2024 11/01/24 | Sold | $350,000 | -12.5% | $245 / Sq Ft |
| 09/20/2024 09/20/24 | For Sale | $400,000 | -- | $280 / Sq Ft |
Tax History
| Year | Tax Paid | Tax Assessment Tax Assessment Total Assessment is a certain percentage of the fair market value that is determined by local assessors to be the total taxable value of land and additions on the property. | Land | Improvement |
|---|---|---|---|---|
| 2024 | $708 | $363,500 | $157,220 | $206,280 |
| 2023 | $706 | $349,610 | $150,420 | $199,190 |
| 2022 | $715 | $318,520 | $148,190 | $170,330 |
| 2021 | $690 | $303,140 | $145,990 | $157,150 |
| 2020 | $660 | $298,060 | $142,700 | $155,360 |
| 2019 | $632 | $278,650 | $140,310 | $138,340 |
| 2018 | $608 | $243,070 | $0 | $0 |
| 2017 | $556 | $222,700 | $0 | $0 |
| 2016 | $508 | $192,490 | $0 | $0 |
| 2015 | $463 | $180,450 | $0 | $0 |
| 2014 | $436 | $172,690 | $0 | $0 |
Deed History
| Date | Type | Sale Price | Title Company |
|---|---|---|---|
| Deed | $350,000 | Brennan Title | |
| Quit Claim Deed | -- | -- | |
| Quit Claim Deed | -- | -- |
Similar Homes in Washington, DC
Source: Bright MLS
MLS Number: DCDC2159534
APN: 5444-0810
- 405 34th St SE
- 3312 D St SE
- 3335 Dubois Place SE
- 3329 Dubois Place SE
- 324 34th St SE
- 3205 D St SE
- 3516 Ely Place SE
- 3416 Croffut Place SE
- 200 34th St SE
- 3115 G St SE
- 713 Croissant Place SE
- 28 33rd St NE
- 28 35th St NE
- 128 Kenilworth Ave NE
- 109 35th St NE
- 3905 C St SE
- 113 35th St NE
- 117 35th St NE
- 121 35th St NE
- 125 35th St NE
