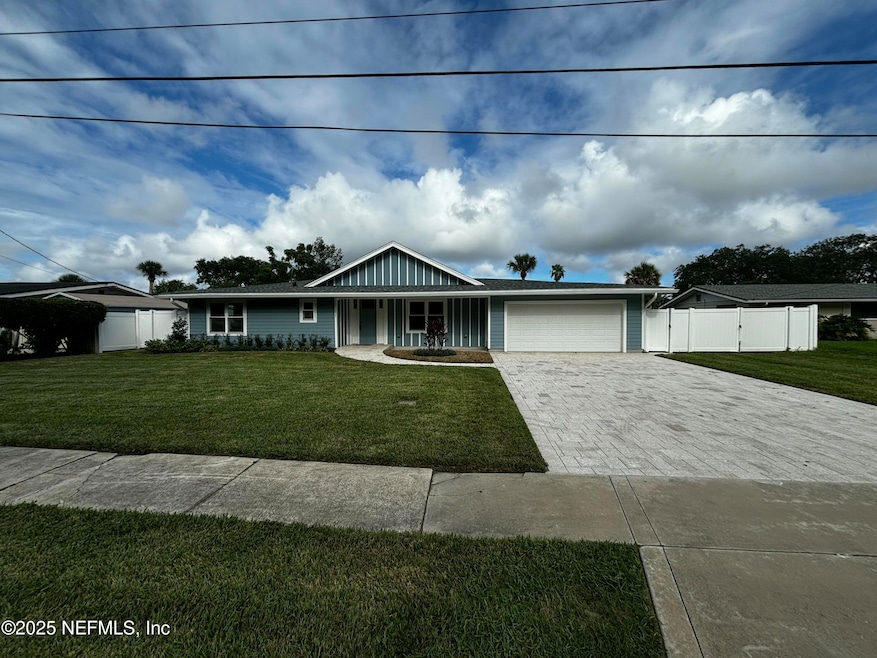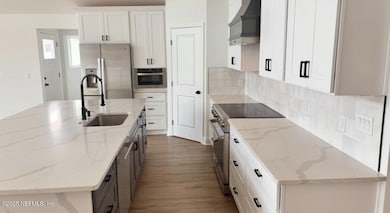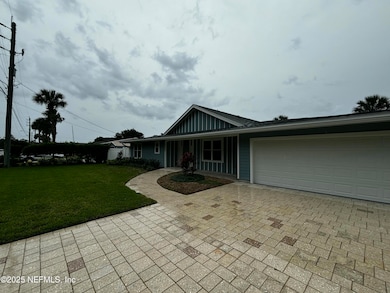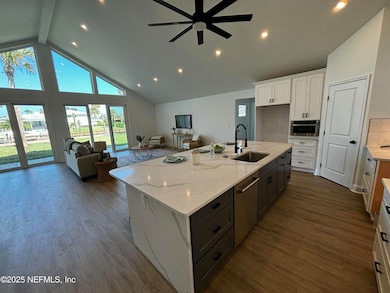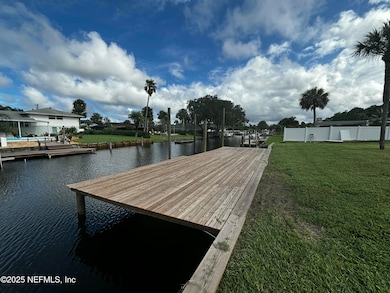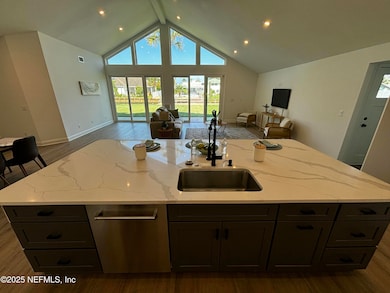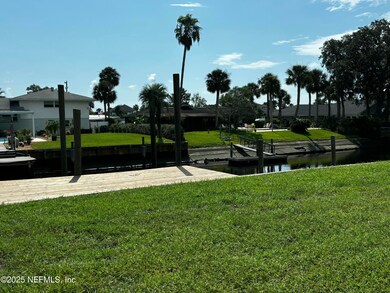
3335 Eunice Rd Jacksonville Beach, FL 32250
Isle of Palms NeighborhoodEstimated payment $6,705/month
Highlights
- 100 Feet of Waterfront
- Property has ocean access
- Boat Lift
- Duncan U. Fletcher High School Rated A-
- Docks
- Boat Slip
About This Home
Unlock the full potential of your lifestyle with the stunningly revitalized Isle of Palms home, carefully crafted to inspire limitless, possibilities and transformation with four bedrooms and 3 1/2 bathrooms and an outdoor shower. This home is approximately 2400 ft.² and sleek kitchen with walk-in pantry, serene master bedroom with an upgraded bathroom featuring a walk-in shower with the rain showerhead and a huge walk-in closet with custom shelving, and a two car garage and a spacious 42 x 16 dock w/ small boat lift perfect for an outdoor enthusiast. Following a comprehensive 95% renovation this home now showcase is modern luxury the expansive, backyard invites, limitless creativity with growth with all appliances roughly 6 months old. This property represents a rare opportunity to own a meticulously updated and maintain home in a highly sought neighborhood and powering you to turn your vision into reality and a brighter.. The oversized backyard is perfect for entertaining and more.
Home Details
Home Type
- Single Family
Est. Annual Taxes
- $14,148
Year Built
- Built in 1960 | Remodeled
Lot Details
- 0.4 Acre Lot
- Home fronts a creek
- 100 Feet of Waterfront
- Home fronts a seawall
- Home fronts navigable water
- Home fronts a canal
- West Facing Home
- Vinyl Fence
- Back Yard Fenced
- Front Yard Sprinklers
Parking
- 2 Car Garage
- RV Access or Parking
Home Design
- Wood Frame Construction
- Shingle Roof
Interior Spaces
- 2,404 Sq Ft Home
- 1-Story Property
- Open Floorplan
- Built-In Features
- Vaulted Ceiling
- Ceiling Fan
- Entrance Foyer
- Vinyl Flooring
- Canal Views
Kitchen
- Eat-In Kitchen
- Breakfast Bar
- Electric Oven
- Electric Range
- Microwave
- Ice Maker
- Dishwasher
- Kitchen Island
- Disposal
Bedrooms and Bathrooms
- 4 Bedrooms
- Split Bedroom Floorplan
- Walk-In Closet
- Shower Only
Laundry
- Laundry in unit
- Washer and Gas Dryer Hookup
Home Security
- Carbon Monoxide Detectors
- Fire and Smoke Detector
Eco-Friendly Details
- Energy-Efficient Windows
Outdoor Features
- Outdoor Shower
- Property has ocean access
- River Access
- Access To Creek
- Boat Lift
- Boat Slip
- Docks
- Front Porch
Schools
- Seabreeze Elementary School
- Fletcher Jr High Middle School
- Duncan Fletcher High School
Utilities
- Central Heating and Cooling System
- Underground Utilities
- 200+ Amp Service
- Gas Water Heater
- Water Softener is Owned
- Septic Tank
Community Details
- No Home Owners Association
- Isle Of Palms Subdivision
Listing and Financial Details
- Lease Option
- Assessor Parcel Number 1771440000
Map
Home Values in the Area
Average Home Value in this Area
Tax History
| Year | Tax Paid | Tax Assessment Tax Assessment Total Assessment is a certain percentage of the fair market value that is determined by local assessors to be the total taxable value of land and additions on the property. | Land | Improvement |
|---|---|---|---|---|
| 2024 | $14,148 | $732,845 | $434,826 | $298,019 |
| 2023 | $11,639 | $614,262 | $429,828 | $184,434 |
| 2022 | $10,012 | $527,429 | $329,868 | $197,561 |
| 2021 | $9,352 | $465,115 | $299,880 | $165,235 |
| 2020 | $9,028 | $443,929 | $284,886 | $159,043 |
| 2019 | $2,302 | $105,241 | $0 | $0 |
| 2018 | $2,179 | $103,279 | $0 | $0 |
| 2017 | $2,057 | $101,155 | $0 | $0 |
| 2016 | $1,843 | $99,075 | $0 | $0 |
| 2015 | $1,854 | $98,387 | $0 | $0 |
| 2014 | $1,754 | $97,607 | $0 | $0 |
Property History
| Date | Event | Price | Change | Sq Ft Price |
|---|---|---|---|---|
| 04/11/2025 04/11/25 | For Sale | $990,000 | -- | $412 / Sq Ft |
Deed History
| Date | Type | Sale Price | Title Company |
|---|---|---|---|
| Warranty Deed | $350,000 | Attorney |
Mortgage History
| Date | Status | Loan Amount | Loan Type |
|---|---|---|---|
| Closed | $300,000 | Construction |
Similar Homes in Jacksonville Beach, FL
Source: realMLS (Northeast Florida Multiple Listing Service)
MLS Number: 2081171
APN: 177144-0000
- 3345 Eunice Rd
- 14568 Lagoon Dr
- 14452 Pelican Bay Ct
- 3083 Pablo Bay Dr E
- 14376 Pelican Bay Ct
- 14550 Marsh View Dr
- 14585 Aqua Vista Ct
- 14750 Beach Blvd Unit 8
- 14750 Beach Blvd Unit 50
- 14750 Beach Blvd Unit 34
- 14750 Beach Blvd Unit 47
- 3517 Seafoam Ln
- 3417 Marsh Reserve Blvd
- 14396 Aqua Vista Rd N
- 14425 Aqua Vista Rd N
- 3545 Tidal Marsh Dr
- 14161 Backbarrier Rd
- 14181 Sea Wave Ln
- 0 San Pablo Dr
- 3387 Lighthouse Point Ln
