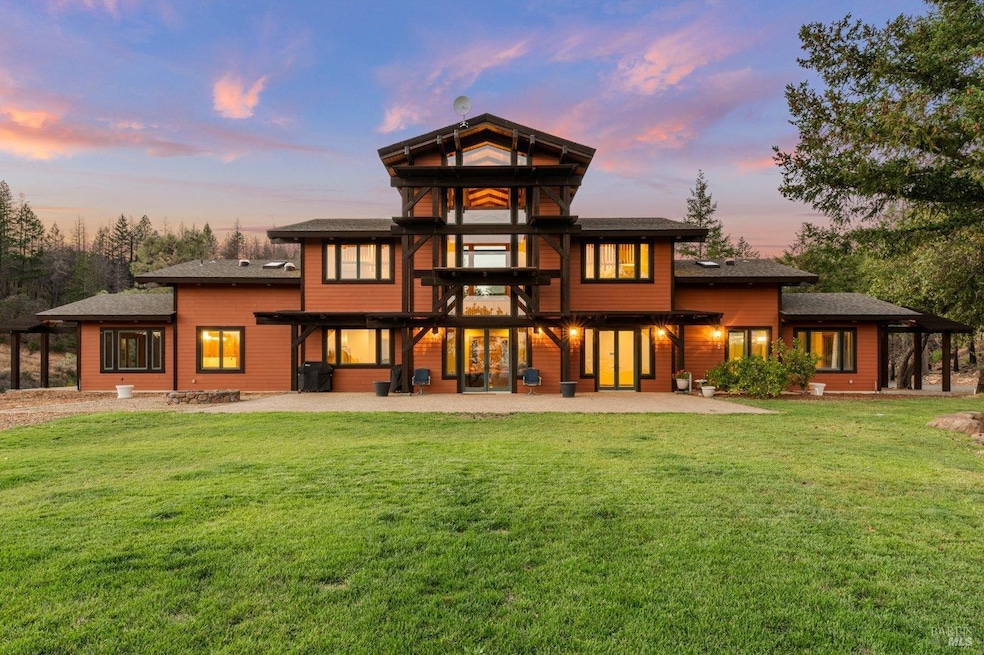
3335 Friesen Dr Angwin, CA 94508
Angwin NeighborhoodHighlights
- Barn
- Solar Power System
- Custom Home
- RV Garage
- Panoramic View
- 20 Acre Lot
About This Home
As of March 2025Welcome to your private sanctuary on 20 acres in the Napa Valley, between Calistoga & St. Helena. This estate presents a blend of luxury & self-sufficiency, offering the perfect backdrop for off-grid living without sacrificing comfort. The heart of the property is a 4,000 sq ft custom-built home w/ 4 bedrooms & 4 bathrooms, w/ radiant heated floors, an expansive 2-story living room with a majestic stone fireplace, & breathtaking views of the Valley. This family compound is a haven for outdoor & equestrian enthusiasts w/ a 4-car garage & ample land for gardens, livestock & outdoor activities. The gourmet kitchen, w/ granite countertops & a walk-in pantry, opens to a formal dining room w/ outdoor access. Each of the two primary suites offers luxury & privacy, w/ French doors & vaulted ceilings, while the upper bedrooms include lofts & bonus rooms for added space. The newly built 2,200 sq ft barn houses two horse stables, a loft, office & large fenced-in livestock area. Additionally the property is equipped with photovoltaic solar panels, battery energy storage, a high-yielding well, & high-speed internet, ensuring a 100% off-the-grid lifestyle. Embrace the allure of Wine Country living with unmatched privacy, luxury & the opportunity for sustainable living @ Mossy Rock Ranch.
Home Details
Home Type
- Single Family
Est. Annual Taxes
- $14,908
Year Built
- Built in 2009
Lot Details
- 20 Acre Lot
- Back Yard Fenced
- Private Lot
Parking
- 4 Car Detached Garage
- Garage Door Opener
- Auto Driveway Gate
- Gravel Driveway
- Uncovered Parking
- RV Garage
Property Views
- Panoramic
- Mountain
- Valley
Home Design
- Custom Home
- Ranch Property
Interior Spaces
- 4,036 Sq Ft Home
- 2-Story Property
- Beamed Ceilings
- Cathedral Ceiling
- Ceiling Fan
- Skylights
- Wood Burning Fireplace
- Family Room Off Kitchen
- Living Room
- Dining Room
- Home Office
- Bonus Room
- Storage Room
- Laundry Room
Kitchen
- Free-Standing Gas Range
- Range Hood
- Granite Countertops
Flooring
- Carpet
- Concrete
Bedrooms and Bathrooms
- 4 Bedrooms
- Primary Bedroom on Main
- Walk-In Closet
- Bathroom on Main Level
- 4 Full Bathrooms
Outdoor Features
- Patio
- Front Porch
Utilities
- Multiple cooling system units
- Multiple Heating Units
- Radiant Heating System
- Well
- Septic System
Additional Features
- Solar Power System
- Barn
Listing and Financial Details
- Assessor Parcel Number 018-060-017-000
Map
Home Values in the Area
Average Home Value in this Area
Property History
| Date | Event | Price | Change | Sq Ft Price |
|---|---|---|---|---|
| 03/11/2025 03/11/25 | Sold | $1,690,000 | -10.6% | $419 / Sq Ft |
| 09/08/2024 09/08/24 | For Sale | $1,890,000 | +11.8% | $468 / Sq Ft |
| 09/03/2024 09/03/24 | Off Market | $1,690,000 | -- | -- |
| 07/30/2024 07/30/24 | For Sale | $1,890,000 | +11.8% | $468 / Sq Ft |
| 07/29/2024 07/29/24 | Off Market | $1,690,000 | -- | -- |
| 06/02/2024 06/02/24 | Price Changed | $1,890,000 | -5.0% | $468 / Sq Ft |
| 04/01/2024 04/01/24 | For Sale | $1,990,000 | -- | $493 / Sq Ft |
Tax History
| Year | Tax Paid | Tax Assessment Tax Assessment Total Assessment is a certain percentage of the fair market value that is determined by local assessors to be the total taxable value of land and additions on the property. | Land | Improvement |
|---|---|---|---|---|
| 2023 | $14,908 | $1,428,303 | $178,348 | $1,249,955 |
| 2022 | $13,411 | $1,304,373 | $174,851 | $1,129,522 |
| 2021 | $13,150 | $1,278,798 | $171,423 | $1,107,375 |
| 2020 | $14,080 | $1,358,768 | $169,666 | $1,189,102 |
| 2019 | $13,835 | $1,332,127 | $166,340 | $1,165,787 |
| 2018 | $13,661 | $1,306,008 | $163,079 | $1,142,929 |
| 2017 | $13,196 | $1,280,401 | $159,882 | $1,120,519 |
| 2016 | $13,196 | $1,255,297 | $156,748 | $1,098,549 |
| 2015 | -- | $1,236,442 | $154,394 | $1,082,048 |
| 2014 | -- | $1,212,223 | $151,370 | $1,060,853 |
Mortgage History
| Date | Status | Loan Amount | Loan Type |
|---|---|---|---|
| Open | $933,500 | New Conventional | |
| Previous Owner | $693,700 | New Conventional | |
| Previous Owner | $729,750 | New Conventional |
Deed History
| Date | Type | Sale Price | Title Company |
|---|---|---|---|
| Grant Deed | $1,690,000 | Fidelity National Title | |
| Grant Deed | $138,500 | Fidelity National Title Co |
Similar Homes in Angwin, CA
Source: Bay Area Real Estate Information Services (BAREIS)
MLS Number: 324020909
APN: 018-060-017
- 1370 Ink Grade Rd
- 1275 Summit Lake Dr
- 640 Bell Canyon Rd
- 875 White Cottage Rd N
- 1045 Summit Lake Dr
- 365 White Cottage Rd N
- 506 White Cottage Rd N
- 490 Cornish Ln
- 1050 White Cottage Rd N
- 424 College Ave
- 370 Dutch Henry Canyon Rd
- 355 Sky Oaks Dr
- 350 Newton Way
- 364 College Ave
- 365 Circle Dr
- 389 Circle Dr
- 200 Sky Oaks Dr
- 462 Eastern Ave
- 330 Brookside Dr
- 232 N Fork Crystal Springs Rd
