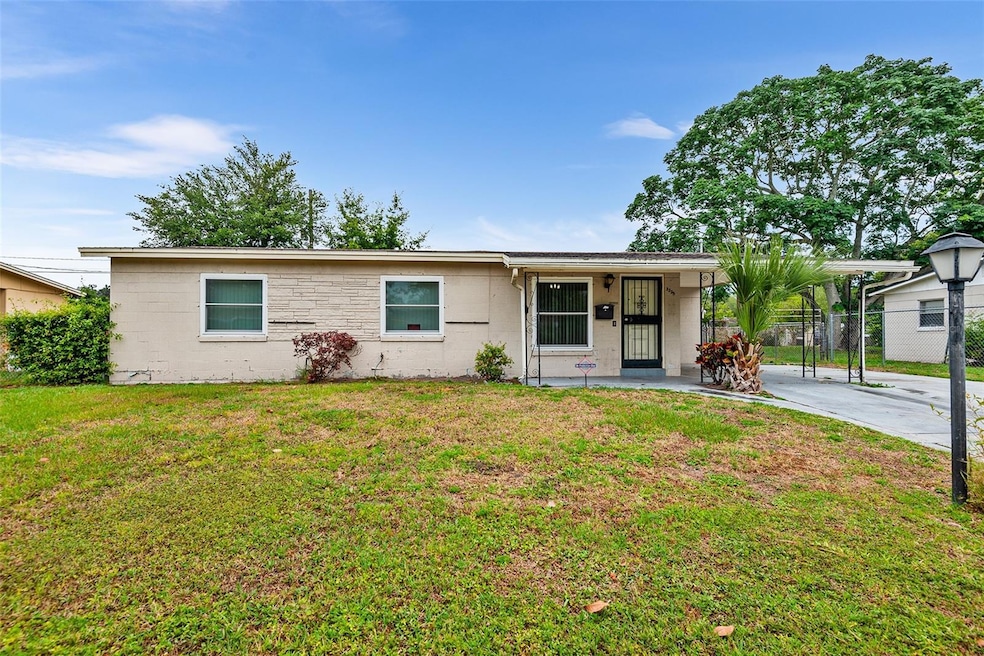
3335 Lipscomb Place Orlando, FL 32805
Lake Mann NeighborhoodHighlights
- Property is near public transit
- Bonus Room
- L-Shaped Dining Room
- Family Room with Fireplace
- Window or Skylight in Bathroom
- No HOA
About This Home
As of October 2024Located in the quiet neighborhood of Lake Mann Estates, this quaint 4 bedroom/2 bathroom home is located on a quiet street with quick and easy access to shopping, restaurants, and downtown Orlando. This home features a spacious dining room opened to a sunlit living room, a cozy family room with wood burning fireplace and a spacious updated kitchen. The backyard features 3 large storage sheds and plenty of room to setup a relaxing sitting area. Refrigerator, dishwasher, electric water heater, disposal, and washer & dryer located in the indoor laundry room are all included. In addition, NO HOA fees. Great location within a short distance from several parks including Gilbert McQueen Park (playground, grilling and a public dock to Lake Mann). Whether you’re looking for a solid investment property or a home to settle into and enjoy, this opportunity won't last long so act now! Note: All dimensions are estimated and may vary from the descriptions. Please independently verify.
Last Agent to Sell the Property
FLORIDA REALTY INVESTMENTS Brokerage Phone: 407-207-2220 License #3482373

Home Details
Home Type
- Single Family
Est. Annual Taxes
- $3,182
Year Built
- Built in 1965
Lot Details
- 7,762 Sq Ft Lot
- South Facing Home
- Chain Link Fence
Parking
- 2 Carport Spaces
Home Design
- Slab Foundation
- Shingle Roof
- Block Exterior
Interior Spaces
- 1,563 Sq Ft Home
- Ceiling Fan
- Wood Burning Fireplace
- Fireplace Features Masonry
- Shades
- Family Room with Fireplace
- Living Room
- L-Shaped Dining Room
- Den
- Bonus Room
Kitchen
- Range
- Solid Wood Cabinet
Flooring
- Laminate
- Ceramic Tile
- Vinyl
Bedrooms and Bathrooms
- 4 Bedrooms
- Closet Cabinetry
- 2 Full Bathrooms
- Window or Skylight in Bathroom
Laundry
- Laundry Room
- Dryer
- Washer
Outdoor Features
- Patio
- Outdoor Storage
- Front Porch
Schools
- Washington Shores Elementary School
- Carver Middle School
- Jones High School
Utilities
- Central Heating and Cooling System
- Cooling System Mounted To A Wall/Window
- Heating System Mounted To A Wall or Window
- Vented Exhaust Fan
- Thermostat
- Electric Water Heater
- Phone Available
- Cable TV Available
Additional Features
- Accessible Full Bathroom
- Property is near public transit
Community Details
- No Home Owners Association
- Lake Mann Ests Ut 9 Subdivision
Listing and Financial Details
- Visit Down Payment Resource Website
- Legal Lot and Block 21 / A
- Assessor Parcel Number 28-22-29-9604-01-210
Map
Home Values in the Area
Average Home Value in this Area
Property History
| Date | Event | Price | Change | Sq Ft Price |
|---|---|---|---|---|
| 10/24/2024 10/24/24 | Sold | $280,000 | 0.0% | $179 / Sq Ft |
| 08/13/2024 08/13/24 | Pending | -- | -- | -- |
| 07/25/2024 07/25/24 | Price Changed | $280,000 | -6.6% | $179 / Sq Ft |
| 06/18/2024 06/18/24 | Price Changed | $299,900 | -9.1% | $192 / Sq Ft |
| 06/07/2024 06/07/24 | Price Changed | $330,000 | -4.3% | $211 / Sq Ft |
| 05/21/2024 05/21/24 | For Sale | $345,000 | -- | $221 / Sq Ft |
Tax History
| Year | Tax Paid | Tax Assessment Tax Assessment Total Assessment is a certain percentage of the fair market value that is determined by local assessors to be the total taxable value of land and additions on the property. | Land | Improvement |
|---|---|---|---|---|
| 2024 | $3,302 | $195,210 | $45,000 | $150,210 |
| 2023 | $3,302 | $185,640 | $45,000 | $140,640 |
| 2022 | $2,929 | $154,775 | $35,000 | $119,775 |
| 2021 | $120 | $37,148 | $0 | $0 |
| 2020 | $115 | $36,635 | $0 | $0 |
| 2019 | $120 | $35,811 | $0 | $0 |
| 2018 | $313 | $35,143 | $0 | $0 |
| 2017 | $301 | $68,440 | $9,000 | $59,440 |
| 2016 | $120 | $55,590 | $7,000 | $48,590 |
| 2015 | $120 | $58,133 | $7,000 | $51,133 |
| 2014 | $120 | $46,439 | $9,000 | $37,439 |
Mortgage History
| Date | Status | Loan Amount | Loan Type |
|---|---|---|---|
| Open | $10,000 | New Conventional | |
| Open | $271,600 | New Conventional |
Deed History
| Date | Type | Sale Price | Title Company |
|---|---|---|---|
| Warranty Deed | $280,000 | None Listed On Document | |
| Warranty Deed | $100 | Jackson Law Pa | |
| Interfamily Deed Transfer | -- | Attorney | |
| Deed | $100 | -- |
Similar Homes in Orlando, FL
Source: Stellar MLS
MLS Number: O6205603
APN: 29-2228-9604-01-210
- 3450 Coleman Place
- 3108 Lawrence St
- 3149 W Washington St
- 3515 W Jefferson St
- 3220 Mahalia Place
- 3327 Basie Place
- 514 S Cottage Hill Rd
- 3042 Herold Dr
- 544 Eartha Ln
- 544 S Cottage Hill Rd
- 3898 W Washington St
- 3910 W Washington St
- 2219 W Pine St
- 2831 W Livingston St
- 2206 W Pine St
- 2847 Harwood St Unit 2847
- 2913 W Amelia St
- 33 S Ortman Dr
- 830 Wooden Blvd
- 105 N Ortman Dr
