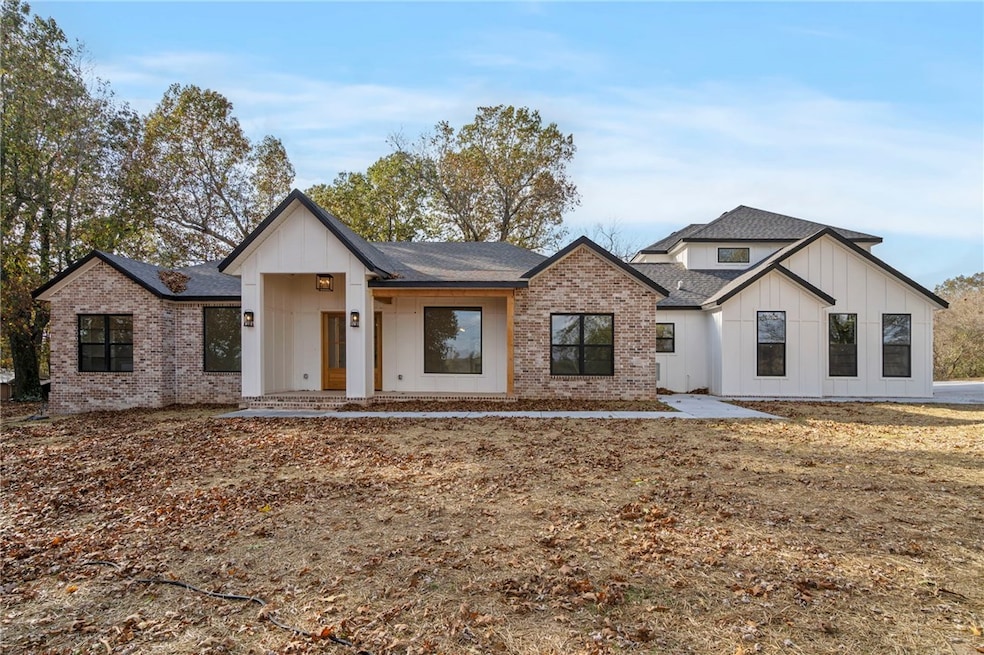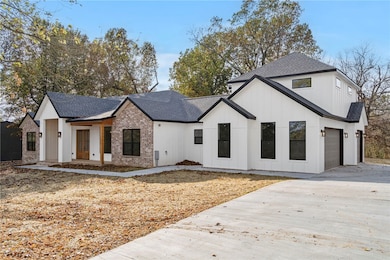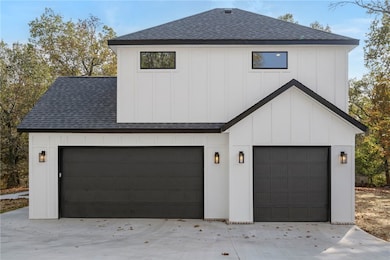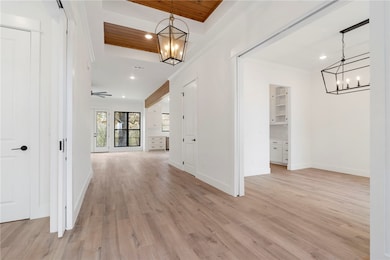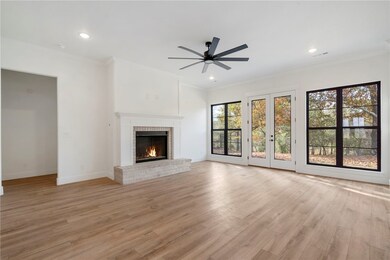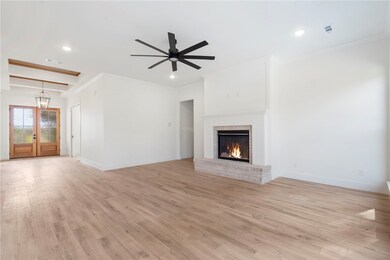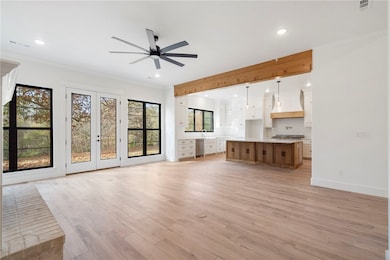
3335 S Barrington Rd Wheeler, AR 72704
Wheeler NeighborhoodHighlights
- 2.66 Acre Lot
- Cathedral Ceiling
- Quartz Countertops
- Hellstern Middle School Rated A
- Attic
- Covered patio or porch
About This Home
As of December 2024Just minutes from town yet enveloped in privacy, this 2.66-acre retreat offers a harmonious blend of convenience and tranquility. A grand foyer welcomes you into this thoughtfully upgraded home, where a new bedroom, bathroom, bonus room, and spacious 3-car garage elevate both function and charm. The warm, cozy interior makes every room feel like a personal haven, while the surrounding country setting provides unmatched peace and natural beauty. This is a home that embodies comfort and serenity, offering a quiet escape with all the benefits of nearby amenities.
Last Agent to Sell the Property
Concierge Realty NWA Brokerage Phone: 479-286-1144 License #SA00078999
Home Details
Home Type
- Single Family
Est. Annual Taxes
- $2,126
Year Built
- Built in 2023
Lot Details
- 2.66 Acre Lot
- Property fronts a highway
- Cleared Lot
Home Design
- Slab Foundation
- Shingle Roof
- Architectural Shingle Roof
- Masonite
Interior Spaces
- 3,208 Sq Ft Home
- 2-Story Property
- Wet Bar
- Built-In Features
- Cathedral Ceiling
- Ceiling Fan
- Gas Log Fireplace
- Family Room with Fireplace
- Laminate Flooring
- Fire and Smoke Detector
- Washer and Dryer Hookup
- Attic
Kitchen
- Eat-In Kitchen
- Double Oven
- Gas Range
- Range Hood
- Plumbed For Ice Maker
- Dishwasher
- Quartz Countertops
- Disposal
Bedrooms and Bathrooms
- 4 Bedrooms
- Split Bedroom Floorplan
- Walk-In Closet
- 3 Full Bathrooms
Parking
- 3 Car Attached Garage
- Garage Door Opener
Outdoor Features
- Covered patio or porch
Utilities
- Ductless Heating Or Cooling System
- Central Air
- Heating System Uses Gas
- Programmable Thermostat
- Tankless Water Heater
- Septic Tank
- Fiber Optics Available
- Phone Available
Community Details
- Tontitown Outlots Subdivision
Map
Home Values in the Area
Average Home Value in this Area
Property History
| Date | Event | Price | Change | Sq Ft Price |
|---|---|---|---|---|
| 12/11/2024 12/11/24 | Sold | $767,500 | -3.4% | $239 / Sq Ft |
| 11/11/2024 11/11/24 | Pending | -- | -- | -- |
| 11/01/2024 11/01/24 | For Sale | $794,500 | -- | $248 / Sq Ft |
Tax History
| Year | Tax Paid | Tax Assessment Tax Assessment Total Assessment is a certain percentage of the fair market value that is determined by local assessors to be the total taxable value of land and additions on the property. | Land | Improvement |
|---|---|---|---|---|
| 2024 | $3,527 | $71,550 | $14,040 | $57,510 |
| 2023 | $2,887 | $57,170 | $14,040 | $43,130 |
| 2022 | $3 | $60 | $60 | $0 |
| 2021 | $3 | $60 | $60 | $0 |
| 2020 | $3 | $60 | $60 | $0 |
Mortgage History
| Date | Status | Loan Amount | Loan Type |
|---|---|---|---|
| Open | $620,000 | New Conventional | |
| Previous Owner | $600,000 | New Conventional | |
| Previous Owner | $480,000 | Construction |
Deed History
| Date | Type | Sale Price | Title Company |
|---|---|---|---|
| Quit Claim Deed | -- | Waco Title | |
| Warranty Deed | $520,000 | None Listed On Document |
Similar Home in Wheeler, AR
Source: Northwest Arkansas Board of REALTORS®
MLS Number: 1290946
APN: 830-38406-001
- 573 W Reed Valley Rd
- 3491 Prime Traveler Way
- 6317 W Primeark Horizon Dr
- 6130 W Primeark Horizon Dr
- 6101 W Primeark Horizon Dr
- 541 Reed Valley Garden
- 507 Reed Valley Garden
- 519 Reed Valley Garden
- 17599 Clear Water Rd
- 26.45 acres M/L W Gun Club Rd
- 738 Kensington Cove
- 834 Sheffield St
- 3531 N Wagner Rd
- 18243 Clear Water Rd
- 0 Dowell Rd
- 0 W John Garrison Rd Unit 1305280
- 1967 S Pianalto Rd
- 4787 W Weir Rd
- 13056 Wc Road 859
- TBD Wc Road 859
