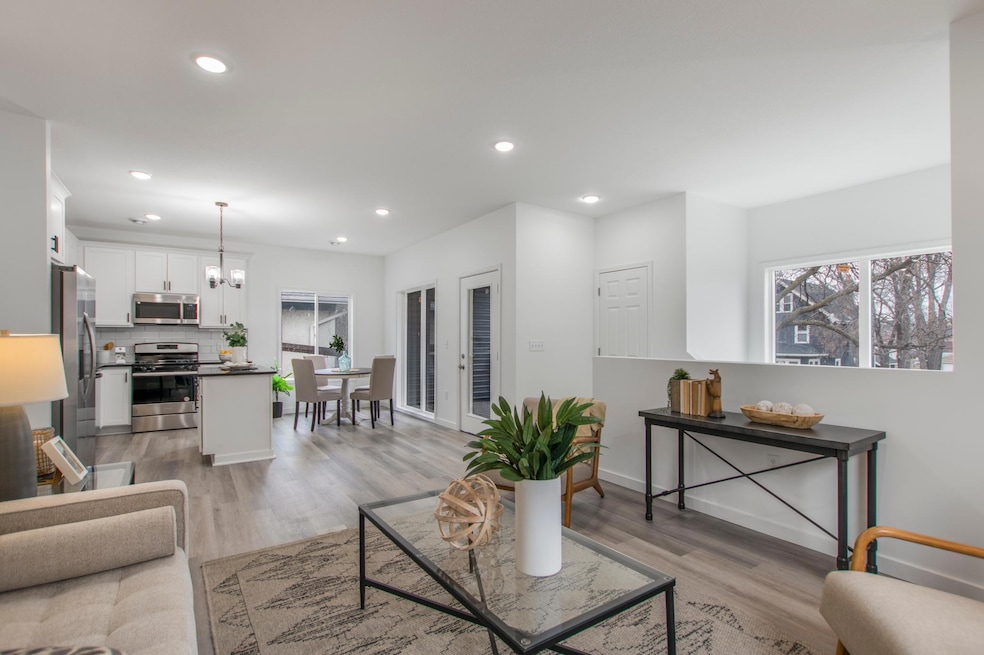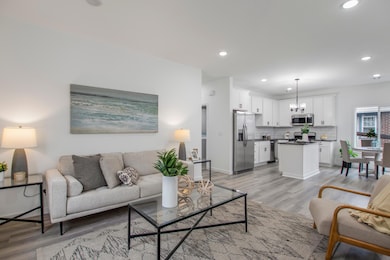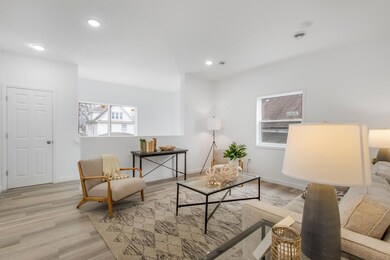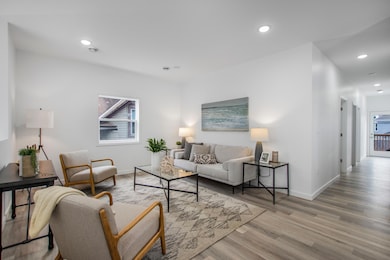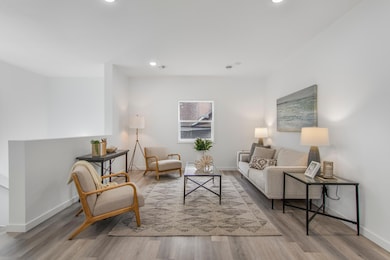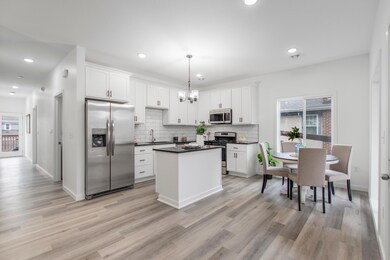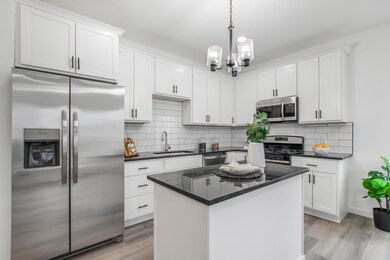
3336 3rd Ave S Minneapolis, MN 55408
Central NeighborhoodEstimated payment $6,893/month
Highlights
- New Construction
- Washburn High School Rated A-
- Forced Air Heating System
About This Home
Introducing a remarkable new construction triplex, an investment dream. Each meticulously designed unit features 3 bedrooms, 2 bathrooms, and a rare detached 3 car garage. The kitchen boasts granite countertops and stainless steel appliances, combining aesthetics with functionality. Abundant natural light floods the interiors through expansive windows, creating an inviting ambiance. Take a breather on the refined porch or deck, perfect for unwinding or hosting guests. Whether you're a potential owner occupant seeking a stylish home with minimal upfront costs or an investor eyeing solid returns through rental income, this triplex is the ideal blend of comfort and financial opportunity.
Property Details
Home Type
- Multi-Family
Est. Annual Taxes
- $12,675
Year Built
- Built in 2024 | New Construction
Parking
- 3 Car Garage
Home Design
- Triplex
Interior Spaces
- 2-Story Property
- Finished Basement
Bedrooms and Bathrooms
- 9 Bedrooms
- 6 Bathrooms
Additional Features
- Lot Dimensions are 45x128
- Forced Air Heating System
Community Details
- 3 Units
- Bakers 2Nd Add Subdivision
Listing and Financial Details
- Assessor Parcel Number 0302824130130
Map
Home Values in the Area
Average Home Value in this Area
Tax History
| Year | Tax Paid | Tax Assessment Tax Assessment Total Assessment is a certain percentage of the fair market value that is determined by local assessors to be the total taxable value of land and additions on the property. | Land | Improvement |
|---|---|---|---|---|
| 2023 | $1,021 | $34,000 | $34,000 | $0 |
| 2022 | $334 | $26,000 | $26,000 | $0 |
| 2021 | $322 | $19,700 | $19,700 | $0 |
| 2020 | $601 | $19,700 | $19,700 | $0 |
| 2019 | $619 | $19,700 | $19,700 | $0 |
| 2018 | $631 | $19,700 | $19,700 | $0 |
| 2017 | $614 | $17,900 | $17,900 | $0 |
| 2016 | $686 | $25,100 | $17,900 | $7,200 |
| 2015 | -- | $25,000 | $17,800 | $7,200 |
| 2014 | -- | $15,000 | $15,000 | $0 |
Property History
| Date | Event | Price | Change | Sq Ft Price |
|---|---|---|---|---|
| 03/28/2025 03/28/25 | For Sale | $1,099,900 | -- | $292 / Sq Ft |
Purchase History
| Date | Type | Sale Price | Title Company |
|---|---|---|---|
| Warranty Deed | $105,000 | Trademark Title | |
| Warranty Deed | $186,000 | Trademark Title Services Inc | |
| Warranty Deed | $36,500 | None Available | |
| Warranty Deed | $27,756 | -- | |
| Warranty Deed | $36,500 | -- | |
| Sheriffs Deed | $21,500 | -- | |
| Warranty Deed | $164,900 | -- | |
| Warranty Deed | $81,200 | -- |
Mortgage History
| Date | Status | Loan Amount | Loan Type |
|---|---|---|---|
| Open | $598,882 | Construction | |
| Previous Owner | $139,000 | New Conventional | |
| Previous Owner | $176,700 | New Conventional |
Similar Homes in Minneapolis, MN
Source: NorthstarMLS
MLS Number: 6691836
APN: 03-028-24-13-0130
- 3212 Clinton Ave
- 3316 5th Ave S
- 3445 4th Ave S
- 3148 3rd Ave S
- 3325 5th Ave S
- 3521 1st Ave S
- 3204 5th Ave S
- 3528 5th Ave S
- 3435 Blaisdell Ave
- 311 E 31st St
- 3441 Portland Ave Unit 2
- 3441 Portland Ave Unit 1
- 3624 4th Ave S
- 3033 3rd Ave S
- 3129 Oakland Ave
- 3413 Columbus Ave
- 3712 1st Ave S
- 3608 Park Ave Unit 102
- 3240 Pleasant Ave
- 3533 Pleasant Ave Unit 3
- 3503 2nd Ave S
- 3515 2nd Ave S Unit 101
- 3419 Nicollet Ave
- 3139 3rd Ave S Unit 3
- 3402 Portland Ave
- 3536 S 5th St Unit 2
- 3104 Clinton Ave
- 3536 Nicollet Ave
- 3032 3rd Ave S Unit 2
- 3033 3rd Ave S
- 3116 Oakland Ave
- 3118 Oakland Ave
- 3208 Pillsbury Ave S
- 3212 Pillsbury Ave S Unit 2
- 3408 Grand Ave S
- 127 W Lake St
- 3514 Grand Ave S Unit 101
- 3816 Nicollet Ave
- 3045 Grand Ave S Unit 4
- 3100 Elliot Ave Unit 1
