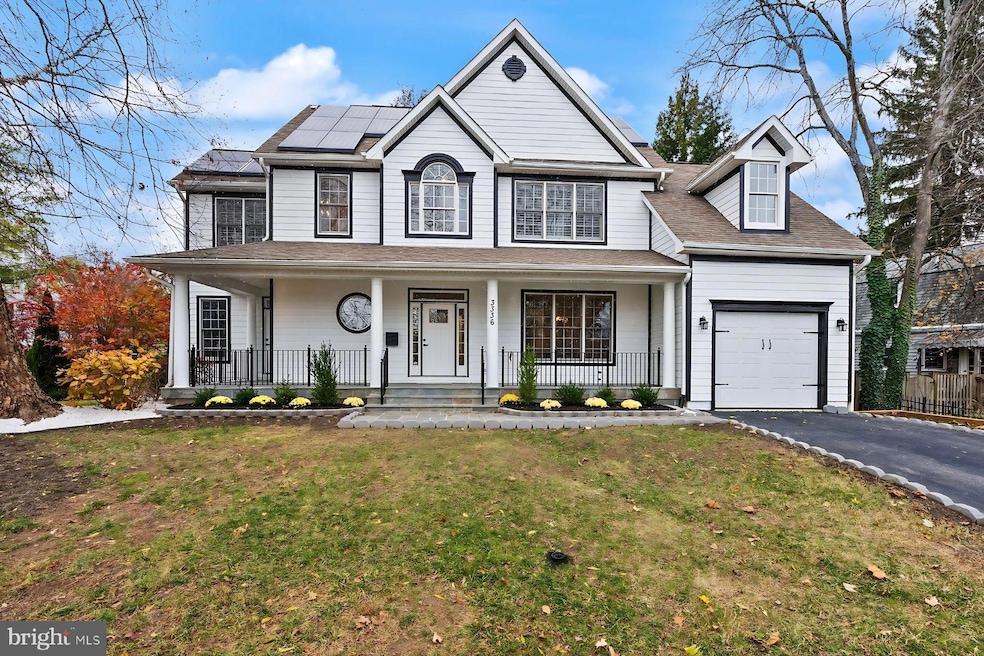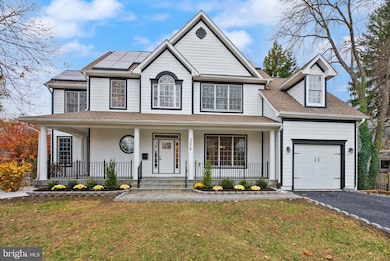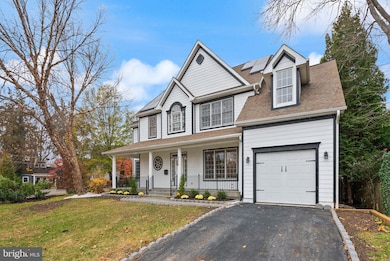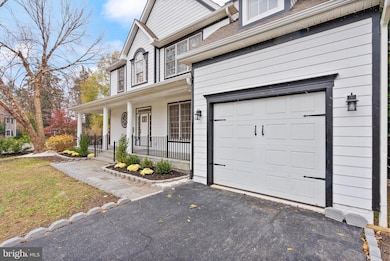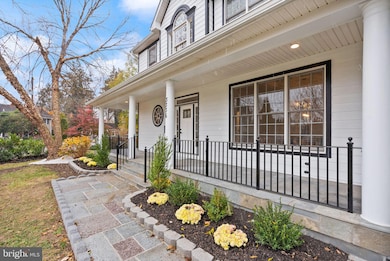
3336 Jones Bridge Ct Chevy Chase, MD 20815
Chevy Chase Lake NeighborhoodEstimated payment $10,558/month
Highlights
- Gourmet Kitchen
- Open Floorplan
- Deck
- Rosemary Hills Elementary School Rated A-
- Colonial Architecture
- Engineered Wood Flooring
About This Home
Once upon a time, in the charming neighborhood of Chevy Chase, at 3336 Jones Bridge CT, a residence awaited those who sought luxury blended with functional design. This stunning home invites you to enter, where sophistication greets you at every turn. The journey begins on the main level, showcasing an elegant office adorned with French doors and a coffered ceiling, setting an immediate tone of refinement. A cozy gas fireplace, dressed with a stylish shiplap accent wall, casts a warm, inviting glow, enhanced further by a charming bay window that floods the space with natural light. Seamlessly blending the indoors with the outdoors, convenient French doors lead to a back deck, perfect for al fresco dining or simply enjoying the fresh air.The heart of this home reveals itself in the gourmet kitchen, a chef’s delight that boasts top-of-the-line Z-line appliances and breathtaking waterfall countertops throughout. An expansive island serves as the centerpiece, while a wine rack with cooler and a floor-to-ceiling pantry cater to your culinary ambitions. Practical touches like a mud closet, a half bath, and dedicated laundry area complete this beautiful space, while the one-car garage ensures easy access and protection for your vehicle.Ascending to the second level, you’ll find the epitome of comfort with four spacious bedrooms and three full bathrooms. The primary suite stands as a true retreat, featuring a generous walk-in closet and an elegant primary bathroom that beckons relaxation. Here, a walk-in shower with seating and jets awaits, complemented by a luxurious Roman-style tub and a linen closet, all adorned with exquisite Spanish porcelain tile. Crown molding graces the top floor, while a shoe and purse closet and a cozy reading bench add thoughtful touches for tranquil moments.The journey continues to the lower level, equally impressive with a large family room that invites gatherings and laughter. A dedicated gym or den provides a perfect spot for pursuits and hobbies, while a versatile bedroom with a full bath—featuring dual entrances and outside access—offers privacy and convenience.Step outside, where the outdoor space truly shines, designed for entertainment and enjoyment. A beautiful flagstone patio, wrapped for added charm, complements the fenced backyard, ensuring privacy while you host friends and family. Energy-efficient solar panels empower the home, offsetting your energy costs and enhancing sustainability. Other conveniences, such as a Generac generator and a two-zone HVAC system, ensure your comfort in every season. Throughout this elegant abode, the beauty of 5 inch trim, solid wood doors, and stunning hardwood floors weave a narrative of luxury that resonates in every room. Location only adds to the allure, with the Ritz Carlton, Amazon Fresh, and the Purple Line stop on Connecticut Ave just a few blocks away, offering convenience at your fingertips. Plus, buyers will appreciate the added value of a lender credit for using the preferred lender. Whether you’re looking to call this enchanting residence your forever home or considering a rental opportunity, 3336 Jones Bridge CT is a place where dreams can take flight, and stories can be written anew. Welcome home!
Open House Schedule
-
Sunday, April 27, 20251:00 to 3:00 pm4/27/2025 1:00:00 PM +00:004/27/2025 3:00:00 PM +00:00Add to Calendar
Home Details
Home Type
- Single Family
Est. Annual Taxes
- $12,845
Year Built
- Built in 2006 | Remodeled in 2024
Lot Details
- 5,938 Sq Ft Lot
- Property is in excellent condition
- Property is zoned R60
Parking
- 1 Car Direct Access Garage
- Front Facing Garage
- Garage Door Opener
- Driveway
Home Design
- Colonial Architecture
- Contemporary Architecture
- Architectural Shingle Roof
- Wood Siding
- Concrete Perimeter Foundation
Interior Spaces
- Property has 3 Levels
- Open Floorplan
- Ceiling height of 9 feet or more
- Ceiling Fan
- Gas Fireplace
- Bay Window
- Window Screens
- Family Room Off Kitchen
- Engineered Wood Flooring
Kitchen
- Gourmet Kitchen
- Gas Oven or Range
- Microwave
- Dishwasher
- Stainless Steel Appliances
- Kitchen Island
Bedrooms and Bathrooms
Laundry
- Laundry on main level
- Front Loading Dryer
- Front Loading Washer
Finished Basement
- Heated Basement
- Interior and Exterior Basement Entry
- Sump Pump
- Basement Windows
Home Security
- Carbon Monoxide Detectors
- Fire and Smoke Detector
- Fire Sprinkler System
Eco-Friendly Details
- Solar owned by seller
Outdoor Features
- Deck
- Porch
Schools
- Bethesda-Chevy Chase High School
Utilities
- Forced Air Zoned Cooling and Heating System
- Natural Gas Water Heater
Community Details
- No Home Owners Association
- Rock Creek Knolls Subdivision
Listing and Financial Details
- Tax Lot 28
- Assessor Parcel Number 160703481264
Map
Home Values in the Area
Average Home Value in this Area
Tax History
| Year | Tax Paid | Tax Assessment Tax Assessment Total Assessment is a certain percentage of the fair market value that is determined by local assessors to be the total taxable value of land and additions on the property. | Land | Improvement |
|---|---|---|---|---|
| 2024 | $12,845 | $1,052,300 | $0 | $0 |
| 2023 | $11,763 | $1,020,000 | $0 | $0 |
| 2022 | $10,861 | $987,700 | $468,400 | $519,300 |
| 2021 | $10,786 | $987,433 | $0 | $0 |
| 2020 | $21,505 | $987,167 | $0 | $0 |
| 2019 | $10,711 | $986,900 | $425,800 | $561,100 |
| 2018 | $10,422 | $961,733 | $0 | $0 |
| 2017 | $10,259 | $936,567 | $0 | $0 |
| 2016 | $9,880 | $911,400 | $0 | $0 |
| 2015 | $9,880 | $911,400 | $0 | $0 |
| 2014 | $9,880 | $911,400 | $0 | $0 |
Property History
| Date | Event | Price | Change | Sq Ft Price |
|---|---|---|---|---|
| 04/24/2025 04/24/25 | Price Changed | $1,699,990 | -2.8% | $384 / Sq Ft |
| 04/22/2025 04/22/25 | For Sale | $1,749,000 | 0.0% | $395 / Sq Ft |
| 04/02/2025 04/02/25 | Price Changed | $1,749,000 | -2.6% | $395 / Sq Ft |
| 03/09/2025 03/09/25 | Price Changed | $1,795,000 | -2.2% | $405 / Sq Ft |
| 02/14/2025 02/14/25 | Price Changed | $1,835,000 | -2.1% | $414 / Sq Ft |
| 01/24/2025 01/24/25 | Price Changed | $1,875,000 | -3.8% | $423 / Sq Ft |
| 11/23/2024 11/23/24 | For Sale | $1,950,000 | +73.3% | $440 / Sq Ft |
| 07/26/2024 07/26/24 | Sold | $1,125,000 | -13.4% | $275 / Sq Ft |
| 06/08/2024 06/08/24 | Pending | -- | -- | -- |
| 05/10/2024 05/10/24 | For Sale | $1,299,733 | -- | $318 / Sq Ft |
Deed History
| Date | Type | Sale Price | Title Company |
|---|---|---|---|
| Deed | $1,125,000 | First American Title | |
| Quit Claim Deed | -- | None Listed On Document | |
| Deed | $1,077,682 | -- | |
| Deed | $1,077,682 | -- | |
| Deed | $400,000 | -- |
Mortgage History
| Date | Status | Loan Amount | Loan Type |
|---|---|---|---|
| Open | $1,383,290 | Construction | |
| Previous Owner | $326,000 | New Conventional | |
| Previous Owner | $402,130 | New Conventional | |
| Previous Owner | $417,000 | Stand Alone Second | |
| Previous Owner | $150,000 | Credit Line Revolving | |
| Previous Owner | $300,000 | Credit Line Revolving | |
| Previous Owner | $551,682 | Purchase Money Mortgage | |
| Previous Owner | $551,682 | Purchase Money Mortgage |
Similar Homes in the area
Source: Bright MLS
MLS Number: MDMC2176780
APN: 07-03481264
- 8806 Walnut Hill Rd
- 21 Farmington Ct
- 3203 Farmington Dr
- 8612 Erdem Place
- 8030 Glengalen Ln
- 8091 Erdem Place
- 5 Spring Hill Ct
- 8551 Connecticut Ave Unit 603
- 8551 Connecticut Ave Unit 302
- 8551 Connecticut Ave Unit 210
- 8551 Connecticut Ave Unit 411
- 8551 Connecticut Ave Unit 201
- 8551 Connecticut Ave Unit 412
- 8101 Connecticut Ave Unit S701
- 8101 Connecticut Ave Unit C502
- 8101 Connecticut Ave Unit N607
- 8101 Connecticut Ave Unit N401
- 8101 Connecticut Ave Unit C501
- 8101 Connecticut Ave Unit N-409
- 3505 E West Hwy
