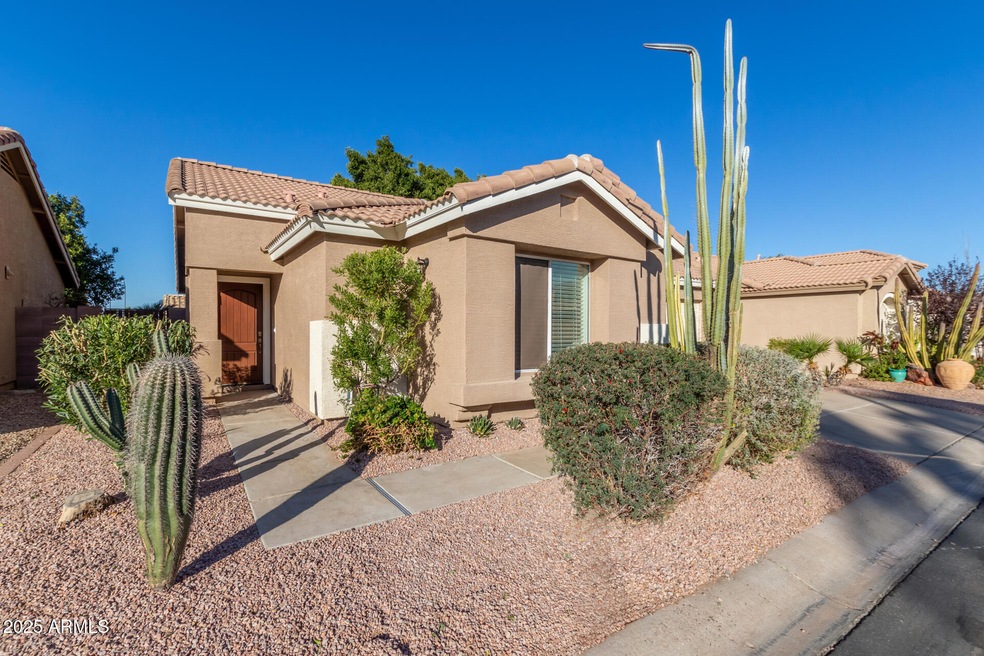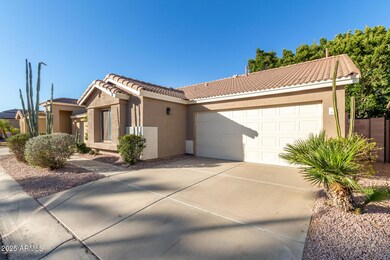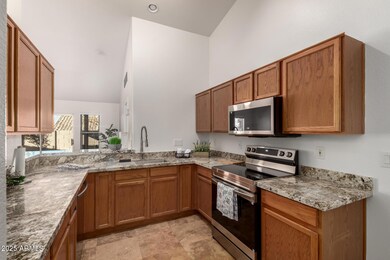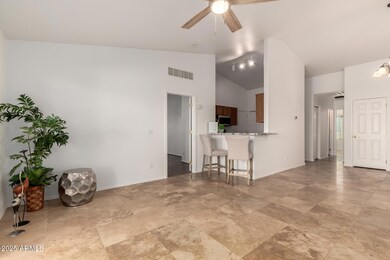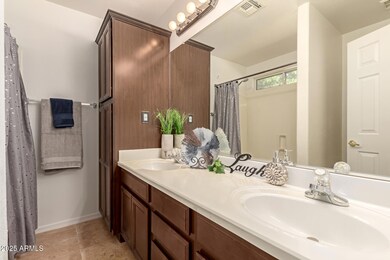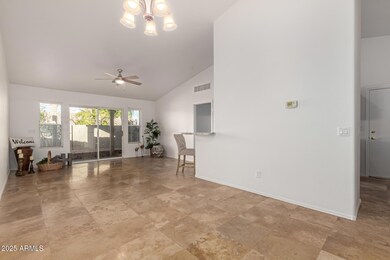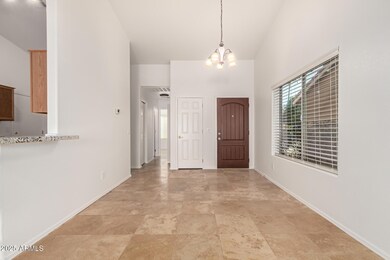
Highlights
- Fitness Center
- Clubhouse
- Granite Countertops
- Franklin at Brimhall Elementary School Rated A
- Vaulted Ceiling
- Community Pool
About This Home
As of March 2025Fall in love with this adorable home in the gated Mountain View! Its inviting charm meets with its low maintenance ownership. The interior showcases abundant natural light, with all new fresh interior paint, travertine tile and vaulted ceilings that add to the airy feel. Designed for everyday living and entertaining, you'll love the perfectly flowing open layout, split floor plan paired with sliding doors to the back! The impressive kitchen boasts brand new sleek SS appliances, new granite counters with new single basin sink, disposal and a good size pantry. The large main bedroom has wood-look flooring, a walk-in closet, and a full bathroom with dual sinks. Tranquility awaits in the private backyard! It features a covered patio, extended pavers, and a mature tree for a refreshing shad Enjoy the benefits of this upscale Gated Community with gorgeous community pool, hot tub, Tot lot, Gym and clubhouse. (*not age restricted) All for only $99 per month HOA dues.
Only 20 minutes from Sky Harbor Airport with amazing freeway access to the 202. Just 5 minutes from Las Sendas Golf Club and Red Mountain Ranch Golf Club. Less that 30 minutes from Saguaro Lake, the Salt River and Usery Mountain for all your hiking, boating and more.
Don't miss out on this is a well cared for home! 14 seer HVAC installed July 2015.
Home Details
Home Type
- Single Family
Est. Annual Taxes
- $833
Year Built
- Built in 2002
Lot Details
- 3,252 Sq Ft Lot
- Desert faces the front and back of the property
- Block Wall Fence
HOA Fees
- $99 Monthly HOA Fees
Parking
- 2 Car Garage
Home Design
- Wood Frame Construction
- Tile Roof
- Stucco
Interior Spaces
- 1,130 Sq Ft Home
- 1-Story Property
- Vaulted Ceiling
- Ceiling Fan
- Double Pane Windows
- Washer and Dryer Hookup
Kitchen
- Breakfast Bar
- Built-In Microwave
- Granite Countertops
Flooring
- Laminate
- Tile
Bedrooms and Bathrooms
- 2 Bedrooms
- Primary Bathroom is a Full Bathroom
- 2 Bathrooms
- Dual Vanity Sinks in Primary Bathroom
Accessible Home Design
- No Interior Steps
Schools
- Red Mountain Ranch Elementary School
- Shepherd Junior High School
- Red Mountain High School
Utilities
- Cooling Available
- Heating Available
- High Speed Internet
- Cable TV Available
Listing and Financial Details
- Tax Lot 45
- Assessor Parcel Number 141-93-768
Community Details
Overview
- Association fees include ground maintenance
- Rpc Property Mgmt Association, Phone Number (480) 813-6788
- Built by Montalbano Homes
- Mountain View Subdivision
Amenities
- Clubhouse
- Recreation Room
Recreation
- Community Playground
- Fitness Center
- Community Pool
- Community Spa
- Bike Trail
Map
Home Values in the Area
Average Home Value in this Area
Property History
| Date | Event | Price | Change | Sq Ft Price |
|---|---|---|---|---|
| 03/21/2025 03/21/25 | Sold | $371,500 | -2.0% | $329 / Sq Ft |
| 02/21/2025 02/21/25 | Pending | -- | -- | -- |
| 02/11/2025 02/11/25 | Price Changed | $379,000 | 0.0% | $335 / Sq Ft |
| 02/11/2025 02/11/25 | For Sale | $379,000 | +0.3% | $335 / Sq Ft |
| 02/05/2025 02/05/25 | Pending | -- | -- | -- |
| 01/27/2025 01/27/25 | Price Changed | $377,900 | -0.3% | $334 / Sq Ft |
| 01/10/2025 01/10/25 | For Sale | $379,000 | -- | $335 / Sq Ft |
Tax History
| Year | Tax Paid | Tax Assessment Tax Assessment Total Assessment is a certain percentage of the fair market value that is determined by local assessors to be the total taxable value of land and additions on the property. | Land | Improvement |
|---|---|---|---|---|
| 2025 | $833 | $10,042 | -- | -- |
| 2024 | $885 | -- | -- | -- |
| 2023 | $885 | $12,230 | $2,440 | $9,790 |
| 2022 | $909 | $12,230 | $2,440 | $9,790 |
| 2021 | $981 | $19,020 | $3,800 | $15,220 |
| 2020 | $1,016 | $17,100 | $3,420 | $13,680 |
| 2019 | $932 | $15,280 | $3,050 | $12,230 |
| 2018 | $777 | $12,230 | $2,440 | $9,790 |
| 2017 | $756 | $12,230 | $2,440 | $9,790 |
| 2016 | $769 | $12,230 | $2,440 | $9,790 |
| 2015 | $1,030 | $12,230 | $2,440 | $9,790 |
Mortgage History
| Date | Status | Loan Amount | Loan Type |
|---|---|---|---|
| Previous Owner | $190,887 | FHA | |
| Previous Owner | $196,241 | FHA | |
| Previous Owner | $193,341 | FHA | |
| Previous Owner | $192,850 | Unknown | |
| Previous Owner | $166,000 | Fannie Mae Freddie Mac | |
| Previous Owner | $25,000 | Unknown | |
| Previous Owner | $132,204 | FHA | |
| Previous Owner | $130,947 | FHA |
Deed History
| Date | Type | Sale Price | Title Company |
|---|---|---|---|
| Warranty Deed | $371,500 | Wfg National Title Insurance C | |
| Warranty Deed | $270,720 | Wfg National Title Insurance C | |
| Special Warranty Deed | $133,003 | Chicago Title Insurance Co |
Similar Homes in Mesa, AZ
Source: Arizona Regional Multiple Listing Service (ARMLS)
MLS Number: 6803099
APN: 141-93-768
- 6611 E Riverdale St
- 6713 E Riverdale St
- 3321 N Silverado
- 6657 E Regina St Unit 36
- 3531 N Sericin
- 6634 E Preston St
- 6543 E Preston St
- 3746 E Rochelle Cir
- 6614 E Portia St
- 6544 E Portia St Unit IV
- 6916 E Quince St
- 6547 E Sierra Morena St
- 6959 E Red Hawk Cir
- 3034 N Ricardo
- 3540 N Sonoran Hills
- 6531 E Star Valley St
- 3534 N Boulder Canyon St
- 6456 E Orion St
- 3318 N Brighton Unit 20
- 6310 E Portia St Unit 3C
