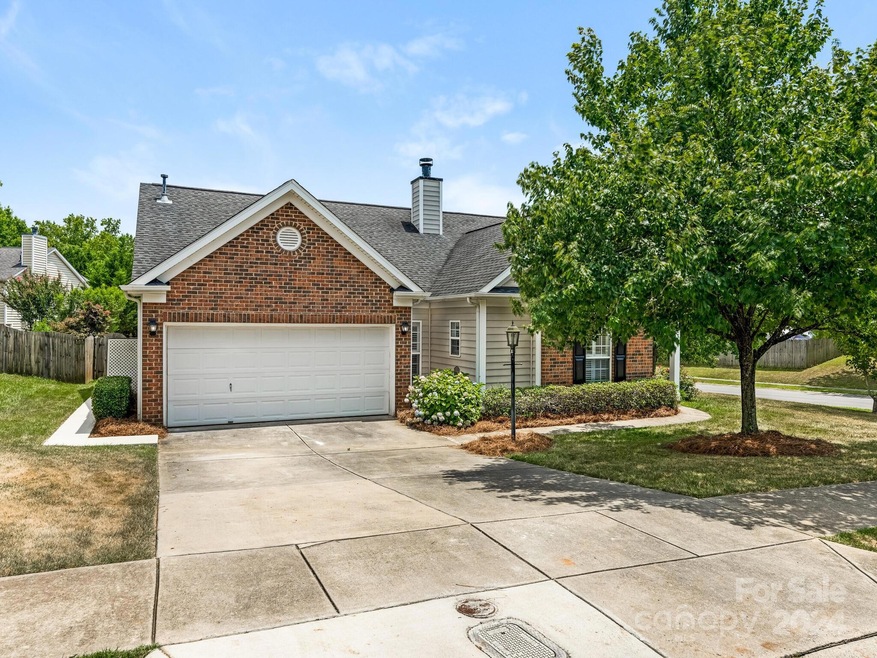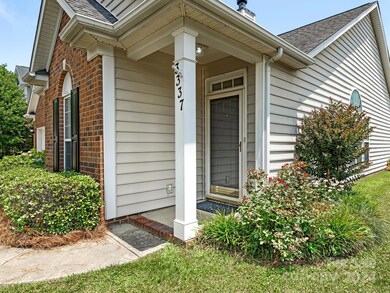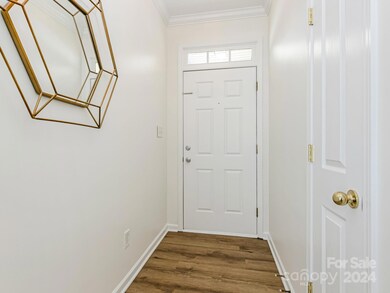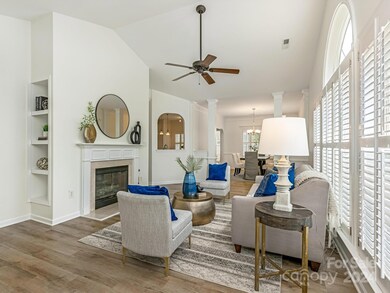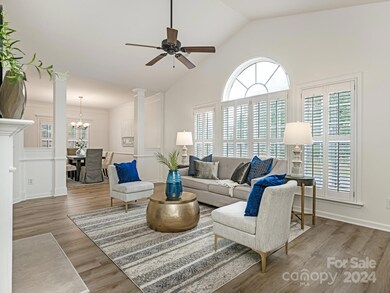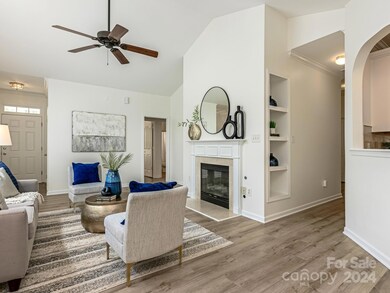
3337 Cole Mill Rd Charlotte, NC 28270
Providence NeighborhoodHighlights
- Open Floorplan
- Wood Flooring
- 2 Car Attached Garage
- Mckee Road Elementary Rated A-
- Porch
- Built-In Features
About This Home
As of September 2024Immaculate, turn-key RANCH in South Charlotte's popular Langston neighborhood! This one checks all the boxes: a great kitchen complete with stainless appliances, ample granite countertops, and breakfast bar. Check. A bright, open split bedroom floorplan; great for privacy. Check. Plenty of closet space. Check! You'll appreciate the walk-in closets, the 2-car garage with storage, and a garden shed with electricity. Plantation shutters throughout add privacy and a touch of elegance. The primary suite features a double sink, walk-in shower and soaking tub. The bright sunroom offers flex space for eating, relaxing or working. Enjoy a serene oasis in your private backyard, perfect for outdoor gatherings. Take the neighborhood walking trail to Francis Beatty Park. Located just down the street, the park offers a wealth of recreational opportunities at your doorstep. Great location + top rated schools + move in ready ranch = WOW. Newer floors. HVAC 2023. Open House 12-2 on 6/29. Don't miss!
Last Agent to Sell the Property
EXP Realty LLC Ballantyne Brokerage Phone: 704-779-8800 License #280913

Home Details
Home Type
- Single Family
Est. Annual Taxes
- $3,208
Year Built
- Built in 2002
Lot Details
- Fenced
- Property is zoned R4CD
HOA Fees
- $20 Monthly HOA Fees
Parking
- 2 Car Attached Garage
- Front Facing Garage
- Garage Door Opener
Home Design
- Brick Exterior Construction
- Slab Foundation
- Vinyl Siding
Interior Spaces
- 1,840 Sq Ft Home
- 1-Story Property
- Open Floorplan
- Built-In Features
- Ceiling Fan
- Living Room with Fireplace
- Pull Down Stairs to Attic
- Laundry Room
Kitchen
- Electric Oven
- Electric Range
- Microwave
- Dishwasher
- Kitchen Island
Flooring
- Wood
- Tile
- Vinyl
Bedrooms and Bathrooms
- 3 Main Level Bedrooms
- Split Bedroom Floorplan
- Walk-In Closet
- 2 Full Bathrooms
- Garden Bath
Outdoor Features
- Patio
- Porch
Schools
- Mckee Road Elementary School
- Jay M. Robinson Middle School
- Providence High School
Utilities
- Forced Air Heating and Cooling System
- Vented Exhaust Fan
- Heating System Uses Natural Gas
- Gas Water Heater
- Cable TV Available
Community Details
- Key Community Management Association, Phone Number (704) 321-1556
- Langston Subdivision
- Mandatory home owners association
Listing and Financial Details
- Assessor Parcel Number 231-053-71
Map
Home Values in the Area
Average Home Value in this Area
Property History
| Date | Event | Price | Change | Sq Ft Price |
|---|---|---|---|---|
| 09/25/2024 09/25/24 | Sold | $485,000 | -2.0% | $264 / Sq Ft |
| 06/29/2024 06/29/24 | For Sale | $495,000 | +76.8% | $269 / Sq Ft |
| 01/24/2019 01/24/19 | Sold | $279,900 | 0.0% | $151 / Sq Ft |
| 12/15/2018 12/15/18 | Pending | -- | -- | -- |
| 12/12/2018 12/12/18 | For Sale | $279,900 | -- | $151 / Sq Ft |
Tax History
| Year | Tax Paid | Tax Assessment Tax Assessment Total Assessment is a certain percentage of the fair market value that is determined by local assessors to be the total taxable value of land and additions on the property. | Land | Improvement |
|---|---|---|---|---|
| 2023 | $3,208 | $418,400 | $90,000 | $328,400 |
| 2022 | $2,747 | $271,600 | $70,000 | $201,600 |
| 2021 | $2,735 | $271,600 | $70,000 | $201,600 |
| 2020 | $2,728 | $271,600 | $70,000 | $201,600 |
| 2019 | $2,713 | $271,600 | $70,000 | $201,600 |
| 2018 | $2,641 | $195,700 | $45,000 | $150,700 |
| 2017 | $2,596 | $195,700 | $45,000 | $150,700 |
| 2016 | $2,587 | $195,700 | $45,000 | $150,700 |
| 2015 | $2,575 | $195,700 | $45,000 | $150,700 |
| 2014 | $2,576 | $195,700 | $45,000 | $150,700 |
Mortgage History
| Date | Status | Loan Amount | Loan Type |
|---|---|---|---|
| Open | $476,215 | FHA | |
| Previous Owner | $209,925 | New Conventional | |
| Previous Owner | $169,948 | VA | |
| Previous Owner | $130,000 | New Conventional | |
| Previous Owner | $67,000 | Credit Line Revolving | |
| Previous Owner | $85,000 | No Value Available |
Deed History
| Date | Type | Sale Price | Title Company |
|---|---|---|---|
| Warranty Deed | $485,000 | Old Republic National Title In | |
| Warranty Deed | $280,000 | None Available | |
| Warranty Deed | $187,000 | The Title Co | |
| Warranty Deed | $152,000 | -- |
Similar Homes in the area
Source: Canopy MLS (Canopy Realtor® Association)
MLS Number: 4150357
APN: 231-053-71
- 2012 Galty Ln
- 3302 Cole Mill Rd
- 3831 Robeson Creek Dr
- 6423 Falls Lake Dr
- 3711 Davis Dr
- 3711 Cole Mill Rd
- 4703 Sagewood Park Rd
- 6024 Glenmore Garden Dr
- 4433 Forest Gate Ln
- 5915 Glenmore Garden Dr
- 3730 Highland Castle Way
- 5723 Heirloom Crossing Ct
- 3131 Arborhill Rd
- 9951 Providence Forest Ln
- 3716 Drayton Hall Ln
- 2720 Moss Spring Rd
- 3500 Oxbow Ct
- 1209 Waypoint Ct
- 3017 Butter Churn Ln
- 2916 Redfield Dr
