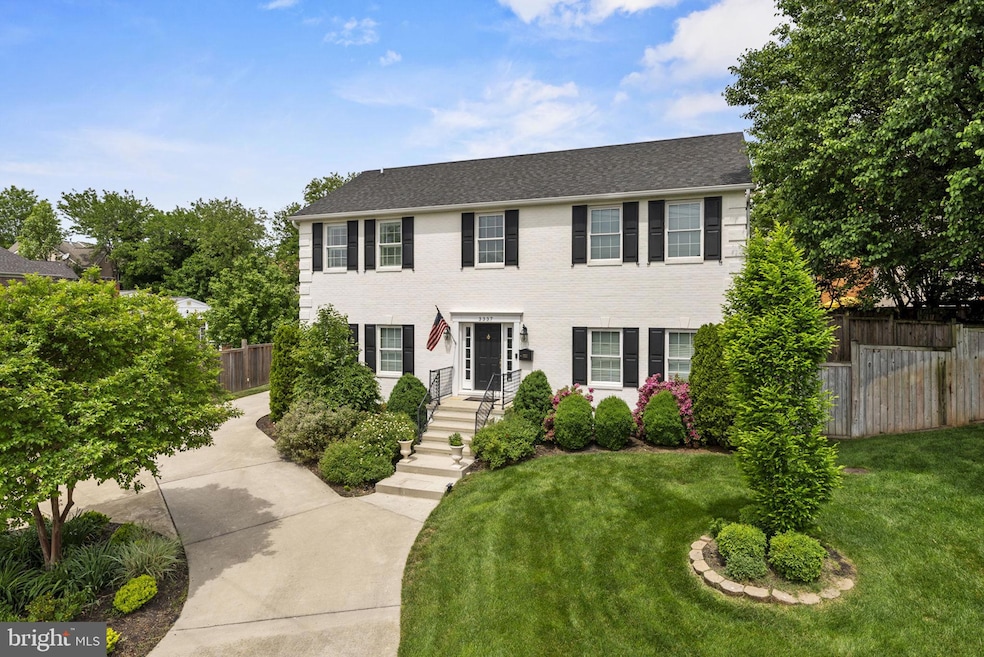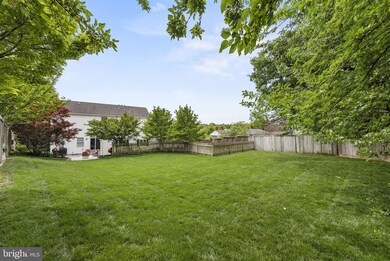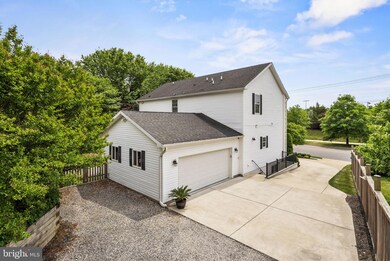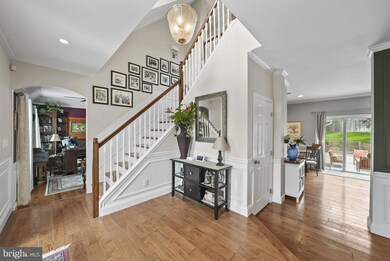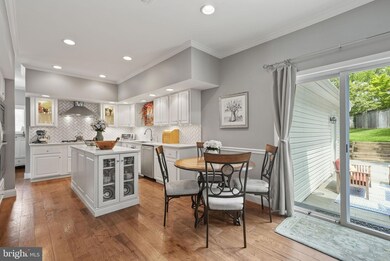
3337 King St Alexandria, VA 22302
North Ridge NeighborhoodHighlights
- Second Kitchen
- Colonial Architecture
- Loft
- Gourmet Kitchen
- Wood Flooring
- 1 Fireplace
About This Home
As of January 2025This home's assumable loan with an interest rate of 3.375% can be assumed by both veterans AND non-veterans! Inquire for more information.
Presenting an exceptional colonial residence, constructed in 2012 and in pristine condition! Situated on a sprawling lot of nearly 12,000 square feet, this residence offers approximately 4,000 square feet of meticulously crafted living space. Step inside to discover a turn-key property with high-end finishes, fixtures, and appliances.
From the moment you enter, you'll be greeted by wainscoting, tasteful moldings, gleaming hardwood floors, and bespoke lighting fixtures. The main level showcases a magnificent gourmet kitchen, complete with custom cabinets, premium countertops, and top-of-the-line stainless steel appliances. (The current owners also installed a kitchen island that is not seen in the photos from the previous listing.) Adjacent to the kitchen, a spacious living room awaits, featuring a gas fireplace and doors out to the patio. Entertain guests in the bright formal dining room or retreat to the expansive first-floor office for productivity.
Up to the second floor, you'll find three generously sized bedrooms along with a fourth bedroom currently utilized as an expansive walk-in closet. Additionally, there are two full bathrooms on this level, including a luxurious spa-inspired master ensuite.
On the fourth floor there is additional finished space, abundant storage options, and a convenient half-bath, perfect for accommodating an office, craft room, or playroom.
The lower level of this residence offers endless possibilities, whether utilized as an in-law suite featuring a full kitchen, bedroom, and separate entrance, or transformed into a second family room and gym.
Ample parking is provided by an oversized two-car garage and additional spaces for multiple vehicles. Outdoors, enjoy the expansive backyard, ideal for outdoor activities, along with a flagstone patio off of the dining/living area. There is a circular driveway along with a long paved area back to the garage, perfect for quick turnarounds so that you never need to worry about backing into the street.
This impeccable home represents the perfect fusion of modern construction and custom finishes, ideally situated in close proximity to all the amenities and attractions Old Town has to offer!
**VA Assumption details - Current loan balance is approximately $850,000, with an interest rate of 3.375% and a monthly PITI of about $5,755.**
Home Details
Home Type
- Single Family
Est. Annual Taxes
- $14,513
Year Built
- Built in 2012
Lot Details
- 0.28 Acre Lot
- Privacy Fence
- Wood Fence
- Back Yard Fenced
- Landscaped
- Sprinkler System
- Property is in excellent condition
- Property is zoned RB
Parking
- 2 Car Direct Access Garage
- 6 Driveway Spaces
- Oversized Parking
- Side Facing Garage
- Garage Door Opener
- Circular Driveway
- Off-Street Parking
Home Design
- Colonial Architecture
- Brick Exterior Construction
- Asphalt Roof
Interior Spaces
- Property has 4 Levels
- Chair Railings
- Crown Molding
- Wainscoting
- High Ceiling
- Ceiling Fan
- Recessed Lighting
- 1 Fireplace
- Triple Pane Windows
- Family Room
- Living Room
- Formal Dining Room
- Loft
Kitchen
- Gourmet Kitchen
- Second Kitchen
- Breakfast Area or Nook
- Built-In Oven
- Cooktop with Range Hood
- Built-In Microwave
- Freezer
- Ice Maker
- Dishwasher
- Kitchen Island
- Upgraded Countertops
- Disposal
Flooring
- Wood
- Carpet
Bedrooms and Bathrooms
- En-Suite Primary Bedroom
- En-Suite Bathroom
- In-Law or Guest Suite
Laundry
- Laundry Room
- Dryer
- Washer
Finished Basement
- Interior Basement Entry
- Basement Windows
Outdoor Features
- Patio
Schools
- Alexandria City High School
Utilities
- Central Heating and Cooling System
- Electric Water Heater
Community Details
- No Home Owners Association
- Braddock Heights Subdivision
Listing and Financial Details
- Tax Lot 502
- Assessor Parcel Number 17546500
Map
Home Values in the Area
Average Home Value in this Area
Property History
| Date | Event | Price | Change | Sq Ft Price |
|---|---|---|---|---|
| 01/02/2025 01/02/25 | Sold | $1,350,000 | 0.0% | $341 / Sq Ft |
| 10/02/2024 10/02/24 | For Sale | $1,350,000 | +31.7% | $341 / Sq Ft |
| 12/20/2019 12/20/19 | Sold | $1,025,000 | -6.7% | $259 / Sq Ft |
| 10/16/2019 10/16/19 | Price Changed | $1,099,000 | -4.4% | $278 / Sq Ft |
| 09/16/2019 09/16/19 | For Sale | $1,149,900 | +11.1% | $291 / Sq Ft |
| 08/10/2018 08/10/18 | Sold | $1,035,000 | 0.0% | $262 / Sq Ft |
| 07/15/2018 07/15/18 | Pending | -- | -- | -- |
| 07/10/2018 07/10/18 | Price Changed | $1,035,000 | -5.5% | $262 / Sq Ft |
| 06/10/2018 06/10/18 | For Sale | $1,095,000 | +56.7% | $278 / Sq Ft |
| 10/01/2014 10/01/14 | Sold | $699,000 | -6.7% | $294 / Sq Ft |
| 07/14/2014 07/14/14 | Pending | -- | -- | -- |
| 05/12/2014 05/12/14 | Price Changed | $749,500 | -6.3% | $315 / Sq Ft |
| 04/11/2014 04/11/14 | For Sale | $799,900 | -- | $337 / Sq Ft |
Tax History
| Year | Tax Paid | Tax Assessment Tax Assessment Total Assessment is a certain percentage of the fair market value that is determined by local assessors to be the total taxable value of land and additions on the property. | Land | Improvement |
|---|---|---|---|---|
| 2024 | $15,542 | $1,278,741 | $442,261 | $836,480 |
| 2023 | $14,194 | $1,278,741 | $442,261 | $836,480 |
| 2022 | $13,182 | $1,187,562 | $413,253 | $774,309 |
| 2021 | $12,523 | $1,128,240 | $393,494 | $734,746 |
| 2020 | $12,178 | $1,035,864 | $385,927 | $649,937 |
| 2019 | $11,987 | $1,005,418 | $378,360 | $627,058 |
| 2018 | $8,979 | $760,786 | $378,360 | $382,426 |
| 2017 | $8,748 | $741,622 | $378,360 | $363,262 |
| 2016 | $7,958 | $741,622 | $378,360 | $363,262 |
| 2015 | $7,687 | $737,032 | $336,320 | $400,712 |
| 2014 | $7,639 | $732,421 | $294,280 | $438,141 |
Mortgage History
| Date | Status | Loan Amount | Loan Type |
|---|---|---|---|
| Open | $200,000 | No Value Available | |
| Open | $846,735 | New Conventional | |
| Previous Owner | $950,381 | VA | |
| Previous Owner | $828,000 | New Conventional | |
| Previous Owner | $60,000 | No Value Available | |
| Previous Owner | $69,750 | Credit Line Revolving | |
| Previous Owner | $559,200 | New Conventional | |
| Previous Owner | $125,000 | New Conventional | |
| Previous Owner | $125,000 | Unknown | |
| Previous Owner | $234,000 | New Conventional |
Deed History
| Date | Type | Sale Price | Title Company |
|---|---|---|---|
| Deed | $1,350,000 | Stewart Title | |
| Warranty Deed | $1,025,000 | Attorney | |
| Warranty Deed | $1,035,000 | Counselors Title Llc | |
| Warranty Deed | $699,000 | -- | |
| Deed | -- | -- | |
| Warranty Deed | $260,000 | -- | |
| Sheriffs Deed | $256,612 | -- |
Similar Homes in Alexandria, VA
Source: Bright MLS
MLS Number: VAAX2038324
APN: 032.02-04-10
- 1725 W Braddock Place Unit 302
- 1735 W Braddock Place Unit 301
- 1909 Kenwood Ave Unit 303
- 1907 Kenwood Ave
- 3413 Woods Ave
- 1045 Woods Place
- 2206 Minor St
- 1023 N Quaker Ln
- 4154 36th St S
- 1420 Woodbine St
- 1414 Woodbine St
- 3125 King St
- 1601 Kenwood Ave
- 1736 Dogwood Dr
- 1776 Dogwood Dr
- 3462 S Stafford St Unit B1
- 4271 35th St S Unit B2
- 3520 S Utah St
- 3735 Jason Ave
- 3725 Ingalls Ave
