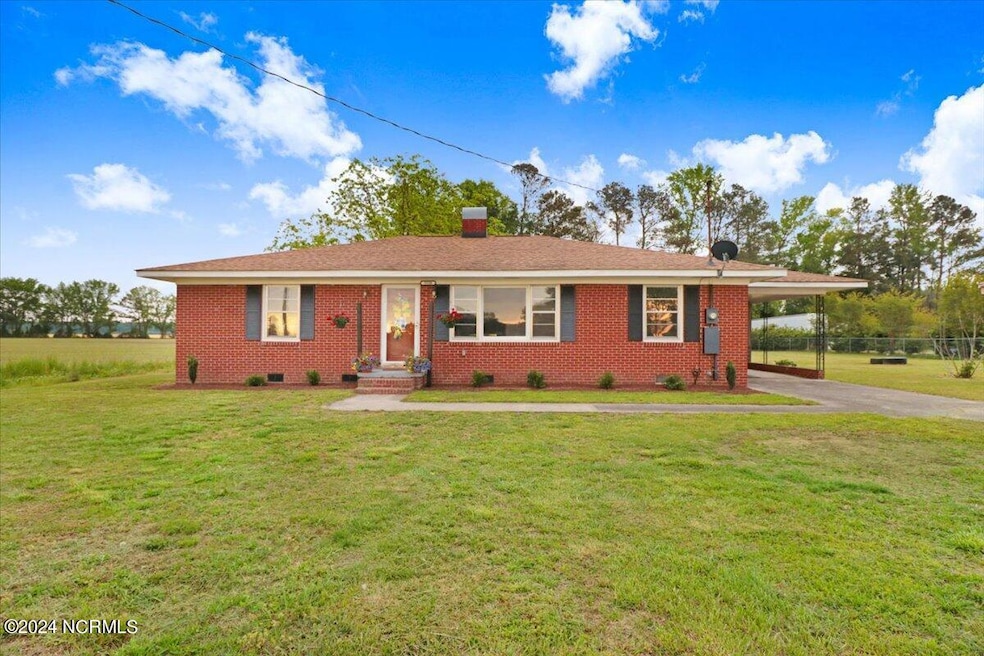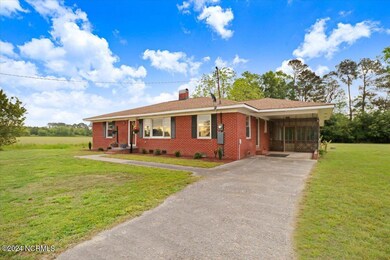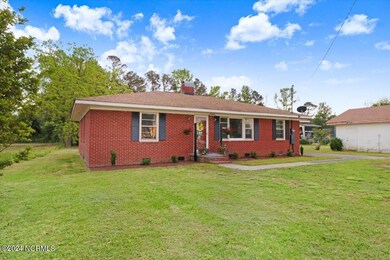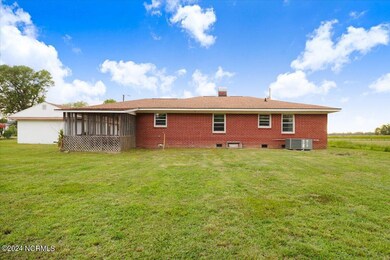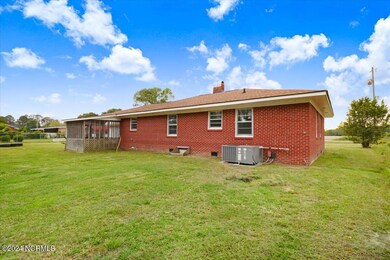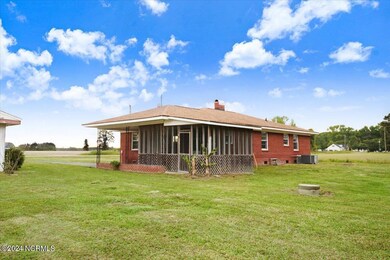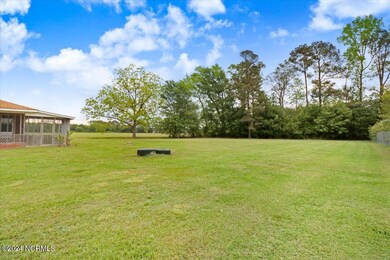
3338 Big Daddy's Rd Stantonsburg, NC 27883
Highlights
- 1 Fireplace
- Workshop
- Brick Exterior Construction
- No HOA
- Porch
- Screened Patio
About This Home
As of August 2024Welcome to your new home at 3338 Big Daddy's Rd! Nestled in a serene country setting, this newly renovated 3-bedroom, 1.5-bathroom house offers a perfect blend of comfort and convenience. Spread out over approximately 1556 sqft, this home boasts a range of modern upgrades. Step into a fresh, inviting atmosphere with new flooring throughout and enjoy the beautifully updated kitchen featuring new cabinets, granite countertops, and a stylish tile backsplash. The bathroom highlights include a tiled tub/shower that adds a touch of luxury to daily routines.Outside, the large yard provides ample space for outdoor activities and relaxation. The property also includes a versatile outbuilding, currently zoned for commercial use, ideal for a workshop or storage.Relax and enjoy the breeze on the screened-in porch, an ideal spot for peaceful mornings or cool evenings. Fresh interior paint and thoughtful touches throughout the home ensure it's move-in ready.Experience the charm of country living with all the modern updates you need in this lovely home. Don't miss the opportunity to make it yours!
Home Details
Home Type
- Single Family
Est. Annual Taxes
- $683
Year Built
- Built in 1966
Lot Details
- 0.87 Acre Lot
Parking
- Driveway
Home Design
- Brick Exterior Construction
- Architectural Shingle Roof
- Stick Built Home
Interior Spaces
- 1,556 Sq Ft Home
- 1-Story Property
- 1 Fireplace
- Workshop
- Crawl Space
Bedrooms and Bathrooms
- 3 Bedrooms
Outdoor Features
- Screened Patio
- Porch
Utilities
- Forced Air Heating and Cooling System
- On Site Septic
- Septic Tank
Community Details
- No Home Owners Association
Listing and Financial Details
- Assessor Parcel Number 3643182963
Map
Home Values in the Area
Average Home Value in this Area
Property History
| Date | Event | Price | Change | Sq Ft Price |
|---|---|---|---|---|
| 08/16/2024 08/16/24 | Sold | $195,000 | -2.5% | $125 / Sq Ft |
| 07/15/2024 07/15/24 | Pending | -- | -- | -- |
| 07/03/2024 07/03/24 | Price Changed | $199,900 | -7.0% | $128 / Sq Ft |
| 06/10/2024 06/10/24 | For Sale | $215,000 | 0.0% | $138 / Sq Ft |
| 05/29/2024 05/29/24 | Pending | -- | -- | -- |
| 04/26/2024 04/26/24 | For Sale | $215,000 | -- | $138 / Sq Ft |
Similar Homes in Stantonsburg, NC
Source: Hive MLS
MLS Number: 100441046
- 301 Creek's Edge Dr
- 213 Creeks Edge Dr
- 211 Creeks Edge Dr
- 209 Creeks Edge Dr
- 206 Creeks Edge Dr
- 322 Settlers Pointe Dr
- 103 Baileys Place
- 314 Settlers Pointe Dr
- 312 Settlers Pointe Dr
- 311 Settlers Pointe Dr
- 1785 Antioch Rd NE
- 104 Kirby Dr
- 205 Shepherds Field Dr
- 230 Fox Run Dr
- 108 Stone Glen Rd
- 102 Bladestone Place
- 110 Chester Place
- 106 Chester Place
- 102 Paul Michael Cir
- 102 Ruger Ct
