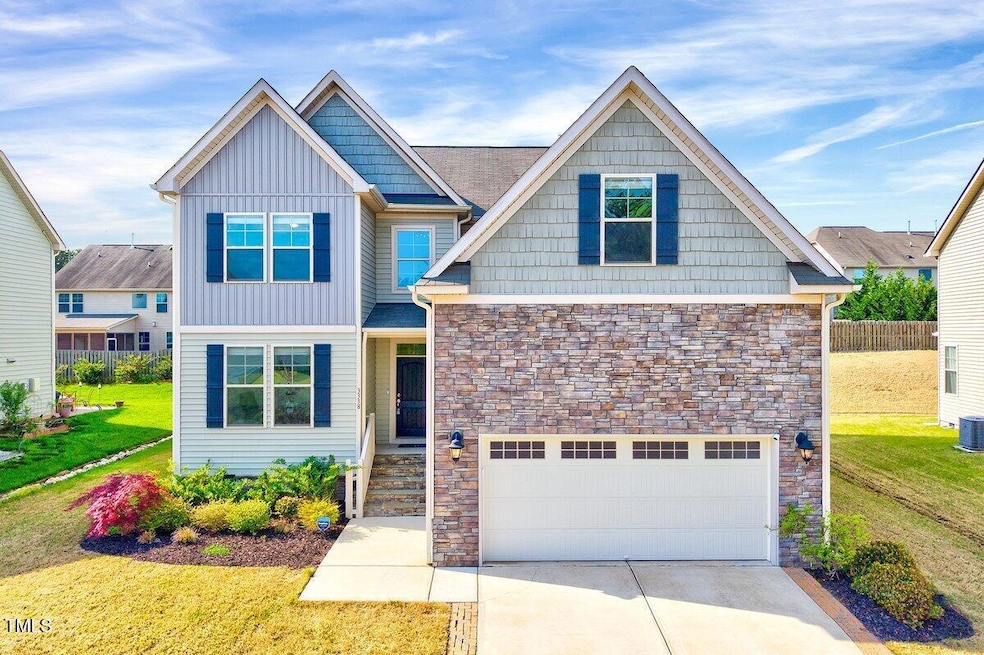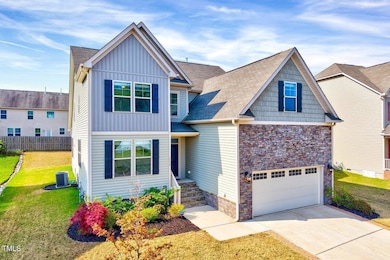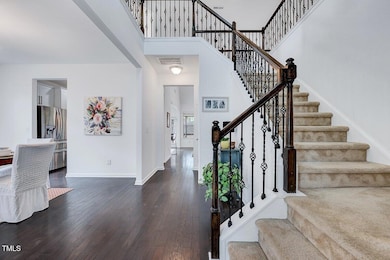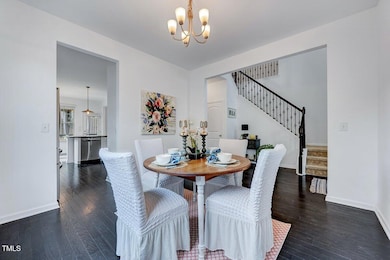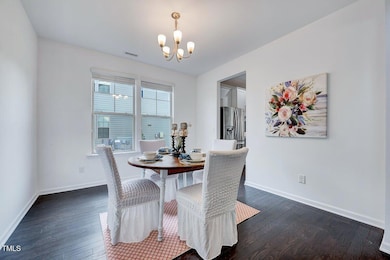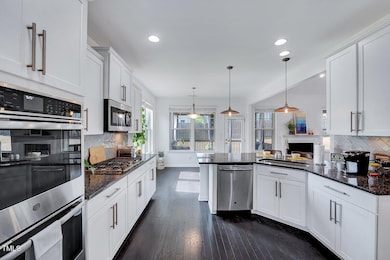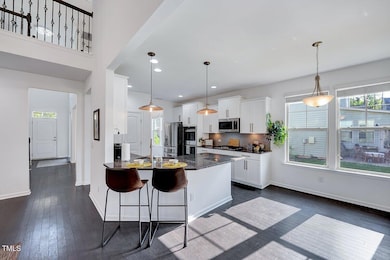
3338 Prospect Pkwy Durham, NC 27703
Eastern Durham NeighborhoodEstimated payment $3,971/month
Highlights
- Very Popular Property
- Clubhouse
- Wood Flooring
- Fitness Center
- Transitional Architecture
- Main Floor Primary Bedroom
About This Home
Come be AT HOME in this light, bright well laid out floor plan with space to spread out! The gourmet eat in kitchen with granite counter tops, eating bar and SS appliances flows into the soaring 2 story family room! Main floor, w/hardwoods throughout, has primary bedroom with large WIC plus laundry room and 1st floor office/flex room. Upstairs has a large bonus room and 3 more bedrooms and one with a private bath! Relax on the screened in back porch which leads to back patio. This well maintained, move in ready property is situated on a low maintenance, manageable yard in the amenity rich community of Brightleaf At The Park! Pool, tennis/pickle ball, clubhouse, fitness center and more to enjoy! Conveniently located between Durham (8 miles) and Wake Forest(15 miles). Minutes from RDU airport , Research Triangle Park and Briar Creek Shopping and 2 miles from the popular ZincHouse Winery! Freshly painted throughout. This home is ready for you to make it your own and immediately enjoy the neighborhood!
Home Details
Home Type
- Single Family
Est. Annual Taxes
- $5,172
Year Built
- Built in 2018
Lot Details
- 8,276 Sq Ft Lot
- Landscaped
- Level Lot
- Private Yard
HOA Fees
- $108 Monthly HOA Fees
Parking
- 2 Car Attached Garage
- 2 Open Parking Spaces
Home Design
- Transitional Architecture
- Brick Exterior Construction
- Brick Foundation
- Architectural Shingle Roof
Interior Spaces
- 2,826 Sq Ft Home
- 2-Story Property
- Crown Molding
- Smooth Ceilings
- High Ceiling
- Ceiling Fan
- Entrance Foyer
- Family Room with Fireplace
- Breakfast Room
- Dining Room
- Bonus Room
- Pull Down Stairs to Attic
Kitchen
- Eat-In Kitchen
- Self-Cleaning Oven
- Gas Cooktop
- Microwave
- Ice Maker
- Dishwasher
- Granite Countertops
Flooring
- Wood
- Carpet
- Tile
Bedrooms and Bathrooms
- 4 Bedrooms
- Primary Bedroom on Main
- Walk-In Closet
- Primary bathroom on main floor
- Double Vanity
- Separate Shower in Primary Bathroom
- Walk-in Shower
Laundry
- Laundry Room
- Laundry on main level
- Washer and Dryer
Schools
- Spring Valley Elementary School
- Neal Middle School
- Southern High School
Utilities
- Forced Air Zoned Heating and Cooling System
- Heat Pump System
- Gas Water Heater
Listing and Financial Details
- Assessor Parcel Number PIN # 0850-72-4337
Community Details
Overview
- Association fees include ground maintenance
- Brightleaf At The Park Association, Phone Number (919) 348-2031
- Built by Level Homes
- Bright Leaf Subdivision, The Goodman Floorplan
Amenities
- Clubhouse
Recreation
- Tennis Courts
- Community Playground
- Fitness Center
- Community Pool
- Dog Park
Map
Home Values in the Area
Average Home Value in this Area
Tax History
| Year | Tax Paid | Tax Assessment Tax Assessment Total Assessment is a certain percentage of the fair market value that is determined by local assessors to be the total taxable value of land and additions on the property. | Land | Improvement |
|---|---|---|---|---|
| 2024 | $5,172 | $370,757 | $74,187 | $296,570 |
| 2023 | $4,857 | $370,757 | $74,187 | $296,570 |
| 2022 | $4,745 | $370,757 | $74,187 | $296,570 |
| 2021 | $4,723 | $370,757 | $74,187 | $296,570 |
| 2020 | $4,612 | $370,757 | $74,187 | $296,570 |
| 2019 | $4,612 | $370,757 | $74,187 | $296,570 |
| 2018 | $886 | $65,285 | $65,285 | $0 |
| 2017 | $879 | $65,285 | $65,285 | $0 |
| 2016 | $849 | $65,285 | $65,285 | $0 |
Property History
| Date | Event | Price | Change | Sq Ft Price |
|---|---|---|---|---|
| 04/16/2025 04/16/25 | For Sale | $615,000 | -- | $218 / Sq Ft |
Deed History
| Date | Type | Sale Price | Title Company |
|---|---|---|---|
| Special Warranty Deed | $358,000 | None Available |
Mortgage History
| Date | Status | Loan Amount | Loan Type |
|---|---|---|---|
| Open | $150,000 | Credit Line Revolving | |
| Closed | $100,000 | Credit Line Revolving | |
| Open | $351,444 | FHA |
About the Listing Agent

An energetic, relationship first agent with strong communication skills. Diane provides extraordinary customer service, ensuring EVERY client and every detail is handled with the utmost care and respect! She and the DNA Realty Team serve the Raleigh/Durham area and the southern coastal beaches of NC!
Diane's Other Listings
Source: Doorify MLS
MLS Number: 10089629
APN: 219202
- 1033 Laredo Ln
- 3338 Prospect Pkwy
- 2166 Pink Peony Cir Unit 162
- 1011 Red Roses Ave
- 2815 Mebane Ln
- 2165 Pink Peony Cir Unit 230
- 1914 Woodsdale Dr
- 835 Poplar St
- 2310 Gilman St
- 205 Spring Flower Ln
- 1912 Pennypacker Ln
- 1913 Brodgen Ln
- 814 Ember Dr
- 3021 Crossman Lake Rd
- 6 Dawson Ct
- 1 Parker Pond Ct
- 622 Sherron Rd
- 610 Sherron Rd
- 1301 Doc Nichols Rd
- 1502 Doc Nichols Rd
