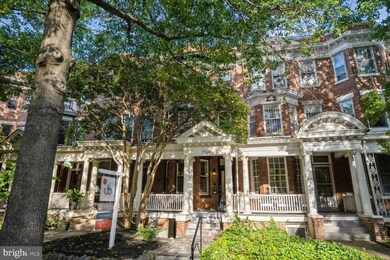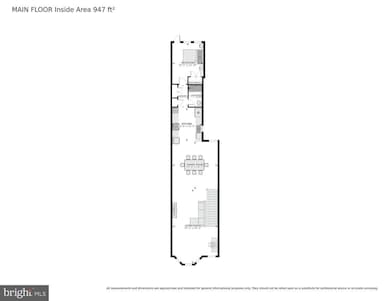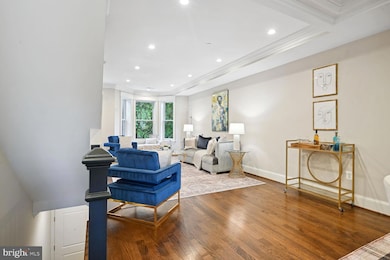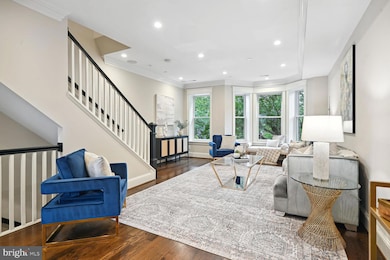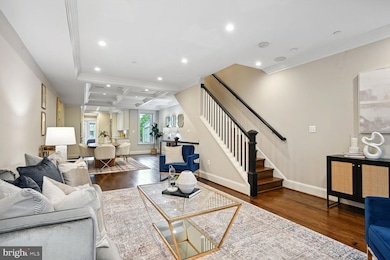
3339 18th St NW Unit 2 Washington, DC 20010
Mount Pleasant NeighborhoodHighlights
- Gourmet Kitchen
- View of Trees or Woods
- Deck
- Bancroft Elementary School Rated A-
- Open Floorplan
- 4-minute walk to Lamont Plaza
About This Home
As of October 2024Check back September 13th 3D Tour & Floor Plans. Welcome to this extraordinary penthouse condo, a true gem nestled on one of Mount Pleasant’s most coveted blocks. Spanning two expansive levels in a boutique building, this stunning 3-bedroom + Den, 3-bath residence offers nearly 2,000 square feet of thoughtfully designed living space. With generously proportioned rooms and a smart layout, it perfectly blends luxury with functionality.
Step inside to discover the breathtaking main level, where 9-foot ceilings and recessed lighting create an open and airy atmosphere. The expansive living room flows effortlessly into the grand dining room, featuring a coffered ceiling that adds a touch of elegance. From here, enter the showstopping kitchen—a chef's dream with pristine white shaker cabinetry, Carrera marble countertops and backsplash, and top-of-the-line Thermador appliances. Adjacent to the kitchen is a spacious bedroom, perfect for a home office or guest room, with a beautifully appointed hall bath conveniently located nearby—ideal for everyday use and accommodating guests.
Head upstairs to the serene primary suite, where you’ll be greeted by lovely views of the treetops. A wall of custom mirror-fronted closet armoires lines the entrance, leading into a generously sized bedroom that feels both peaceful and luxurious. The spa-like ensuite bathroom is a true retreat, boasting a double vanity with marble countertops, large medicine cabinets, and ample storage. The walk-in shower, adorned with marble tile, features a traditional showerhead, a hand wand, and a luxurious rain showerhead for a truly indulgent experience.
Further down the hall is the third bedroom, offering plenty of space and light, and a third full bath with elegant marble finishes. At the end of the hallway is a versatile home office or den, opening to two private outdoor decks. The first deck is perfect for al fresco dining, while a spiral staircase leads to a sprawling rooftop deck that will take your breath away. This rooftop oasis is an entertainer’s dream, ideal for hosting sunset gatherings or enjoying the fireworks on Independence Day.
To top it all off, this condo includes an oversized garage with ample room for your car, bikes, and extra storage, and an in-unit front-loading washer and dryer, conveniently located for easy access.
Perfectly situated just steps from Mount Pleasant’s vibrant retail corridor, you’ll enjoy easy access to charming cafes, restaurants, and bars. Also, neighboring Rock Creek Park allows for quick access to the Zoo, Woodley Park, Cleveland Park, and Van Ness. Commuting is a breeze with Metro access in nearby Columbia Heights and excellent public transit options along Mount Pleasant Avenue and 16th Street.
Experience the best of city living in a home that feels like a sanctuary—without the worries of maintenance. This is the perfect blend of luxury, convenience, and comfort.
Townhouse Details
Home Type
- Townhome
Est. Annual Taxes
- $9,126
Year Built
- Built in 1904 | Remodeled in 2018
Lot Details
- West Facing Home
- Property is in excellent condition
HOA Fees
- $200 Monthly HOA Fees
Parking
- 1 Car Detached Garage
- Parking Storage or Cabinetry
- Rear-Facing Garage
- Garage Door Opener
Home Design
- Converted Dwelling
- Brick Exterior Construction
- Slab Foundation
Interior Spaces
- 1,908 Sq Ft Home
- Property has 2 Levels
- Open Floorplan
- Tray Ceiling
- Ceiling height of 9 feet or more
- Skylights
- Solid Hardwood Flooring
- Views of Woods
Kitchen
- Gourmet Kitchen
- Stove
- Built-In Microwave
- Dishwasher
- Disposal
Bedrooms and Bathrooms
Laundry
- Dryer
- Washer
Outdoor Features
- Deck
Schools
- Bancroft Elementary School
- Deal Middle School
- Jackson-Reed High School
Utilities
- Forced Air Heating and Cooling System
- Electric Water Heater
Listing and Financial Details
- Assessor Parcel Number 2613//2048
Community Details
Overview
- Association fees include water, sewer
- 3339 18Th Street Condominium Condos
- Mount Pleasant Subdivision
Pet Policy
- Dogs and Cats Allowed
Map
Home Values in the Area
Average Home Value in this Area
Property History
| Date | Event | Price | Change | Sq Ft Price |
|---|---|---|---|---|
| 10/18/2024 10/18/24 | Sold | $1,385,000 | -0.7% | $726 / Sq Ft |
| 09/12/2024 09/12/24 | For Sale | $1,395,000 | +7.7% | $731 / Sq Ft |
| 03/08/2019 03/08/19 | Sold | $1,295,000 | 0.0% | $679 / Sq Ft |
| 02/11/2019 02/11/19 | Pending | -- | -- | -- |
| 02/05/2019 02/05/19 | For Sale | $1,295,000 | -- | $679 / Sq Ft |
Tax History
| Year | Tax Paid | Tax Assessment Tax Assessment Total Assessment is a certain percentage of the fair market value that is determined by local assessors to be the total taxable value of land and additions on the property. | Land | Improvement |
|---|---|---|---|---|
| 2024 | $9,128 | $1,176,100 | $352,830 | $823,270 |
| 2023 | $9,126 | $1,172,340 | $351,700 | $820,640 |
| 2022 | $9,671 | $1,230,250 | $369,070 | $861,180 |
| 2021 | $9,695 | $1,230,250 | $369,070 | $861,180 |
| 2020 | $9,814 | $1,230,250 | $369,070 | $861,180 |
| 2019 | $6,752 | $1,230,250 | $369,070 | $861,180 |
Mortgage History
| Date | Status | Loan Amount | Loan Type |
|---|---|---|---|
| Previous Owner | $485,000 | New Conventional |
Deed History
| Date | Type | Sale Price | Title Company |
|---|---|---|---|
| Deed | -- | None Listed On Document | |
| Deed | $1,385,000 | Kvs Title |
Similar Homes in Washington, DC
Source: Bright MLS
MLS Number: DCDC2158928
APN: 2613-2048
- 3324 18th St NW Unit 6
- 3314 Mount Pleasant St NW Unit 45
- 1801 Park Rd NW Unit 6
- 1801 Park Rd NW Unit 2
- 1814 Park Rd NW
- 1708 Newton St NW Unit 105
- 1673 Park Rd NW Unit B2
- 3169 18th St NW
- 3430 Oakwood Terrace NW
- 3434 Oakwood Terrace NW
- 3215 Mount Pleasant St NW Unit 403
- 3215 Mount Pleasant St NW Unit 402
- 3215 Mount Pleasant St NW Unit 203
- 3215 Mount Pleasant St NW Unit 202
- 3215 Mount Pleasant St NW Unit 201
- 3420 16th St NW Unit 304S
- 3420 16th St NW Unit 405S
- 3426 16th St NW Unit T2
- 3426 16th St NW Unit T1
- 1616 Kilbourne Place NW

