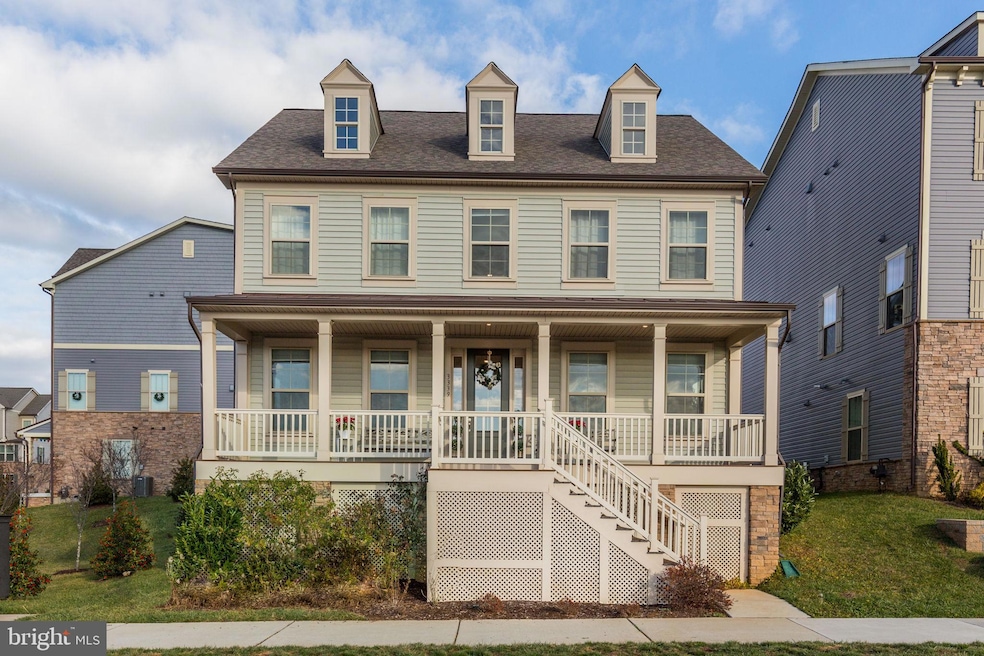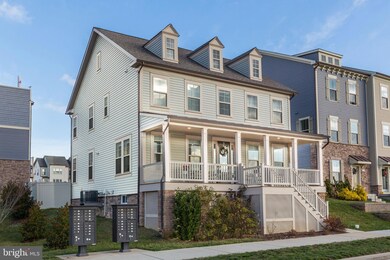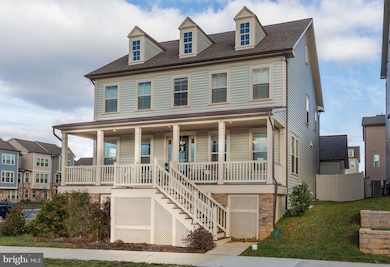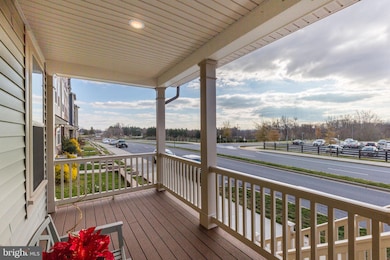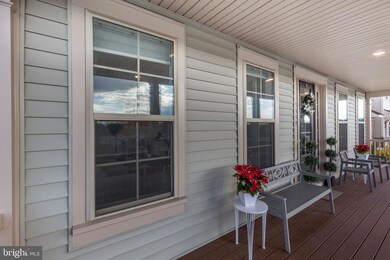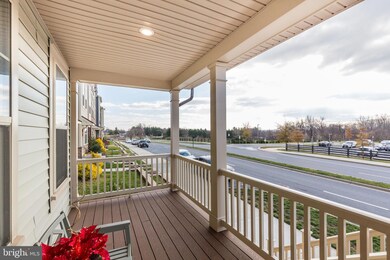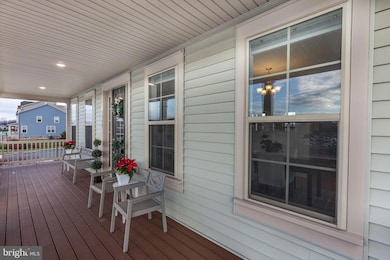
3339 Stone Barn Dr Frederick, MD 21704
Villages of Urbana NeighborhoodHighlights
- Colonial Architecture
- Community Pool
- 2 Detached Carport Spaces
- Urbana Elementary School Rated A
- Tankless Water Heater
- 90% Forced Air Heating and Cooling System
About This Home
As of February 2025This exquisite neo-traditional residence combines timeless charm with contemporary upgrades, creating a truly exceptional living experience. Nestled on a coveted corner lot within the highly sought-after Stone Barn community in Urbana, MD, this home presents a harmonious blend of sophistication and modernity. Spanning four bedrooms and three and a half baths, this residence unfolds with an open floor plan graced by 9-foot ceilings and hardwood flooring that flows seamlessly throughout the main level. The heart of this home is the updated gourmet kitchen, boasting a sprawling center island, a gas cooktop stove, a spacious pantry, and 42-inch upgraded cabinetry. The kitchen is further enhanced by stainless steel appliances and upgraded quartz countertops, making it a culinary enthusiast's dream. Adjacent to the kitchen, the family room bathes in natural light through numerous windows, creating a warm and welcoming atmosphere. For those who enjoy formal gatherings, the dining room, adorned with a butler's walk, offers an elegant space to host memorable dinners. A set of elegant glass panel French doors leads to a private study, providing a tranquil retreat for work or relaxation. As you ascend to the upper level, you'll be captivated by the expansive owner's suite. Featuring a unique tray ceiling, two walk-in closets, and an attached full bath with a spacious stand-up shower showcasing intricate new tile work, dual vanities, and ceramic tile flooring. Two additional bedrooms share a well-appointed full bath, while a third bedroom enjoys the luxury of an attached full bath for added convenience. The upper-level laundry room is thoughtfully equipped with extra shelving. Outside, the fenced-in rear yard provides both privacy and security, with the added benefit of a detached two-car garage. Residents of the Stone Barn community can take advantage of the amenities it offers, including community pools, scenic walking trails, and tennis courts. The home's location is a commuter's dream, just minutes from Interstate 270, a wealth of shopping and dining options, and the newly established YMCA. Plus, the area is renowned for its Blue Ribbon schools, making this property a true gem for discerning renters.
Home Details
Home Type
- Single Family
Est. Annual Taxes
- $6,733
Year Built
- Built in 2021
Lot Details
- 4,645 Sq Ft Lot
HOA Fees
- $139 Monthly HOA Fees
Home Design
- Colonial Architecture
- Block Foundation
- Vinyl Siding
Interior Spaces
- Property has 3 Levels
Bedrooms and Bathrooms
- 4 Bedrooms
Unfinished Basement
- Connecting Stairway
- Basement Windows
Parking
- 2 Parking Spaces
- 2 Detached Carport Spaces
- Alley Access
- On-Street Parking
Utilities
- 90% Forced Air Heating and Cooling System
- Tankless Water Heater
Listing and Financial Details
- Tax Lot 22496
- Assessor Parcel Number 1107597270
Community Details
Overview
- Villages Of Urbana Subdivision
Recreation
- Community Pool
Map
Home Values in the Area
Average Home Value in this Area
Property History
| Date | Event | Price | Change | Sq Ft Price |
|---|---|---|---|---|
| 02/28/2025 02/28/25 | Sold | $850,000 | 0.0% | $329 / Sq Ft |
| 02/07/2025 02/07/25 | Pending | -- | -- | -- |
| 02/05/2025 02/05/25 | For Sale | $850,000 | -- | $329 / Sq Ft |
Tax History
| Year | Tax Paid | Tax Assessment Tax Assessment Total Assessment is a certain percentage of the fair market value that is determined by local assessors to be the total taxable value of land and additions on the property. | Land | Improvement |
|---|---|---|---|---|
| 2024 | $8,448 | $551,000 | $170,000 | $381,000 |
| 2023 | $7,940 | $533,533 | $0 | $0 |
| 2022 | $7,704 | $516,067 | $0 | $0 |
| 2021 | $3,565 | $170,000 | $170,000 | $0 |
| 2020 | $3,568 | $170,000 | $170,000 | $0 |
| 2019 | $3,503 | $170,000 | $170,000 | $0 |
Mortgage History
| Date | Status | Loan Amount | Loan Type |
|---|---|---|---|
| Open | $300,000 | No Value Available | |
| Open | $507,500 | New Conventional | |
| Previous Owner | $481,578 | New Conventional | |
| Previous Owner | $481,578 | New Conventional | |
| Previous Owner | $2,715,808 | Construction | |
| Previous Owner | $16,000,000 | Commercial |
Deed History
| Date | Type | Sale Price | Title Company |
|---|---|---|---|
| Deed | $850,000 | Anderson Title | |
| Deed | $601,972 | Commonwealth Land Ttl Ins Co | |
| Deed | $1,324,683 | Village Settlements Inc |
Similar Homes in Frederick, MD
Source: Bright MLS
MLS Number: MDFR2058970
APN: 07-597270
- 3313 Stone Barn Dr
- 8651 Shady Pines Dr
- 3606 Timber Green Dr
- 3603 Urbana Pike
- 3571 Katherine Way
- 3647 Islington St
- 3640 Islington St
- 3656 Tavistock Rd
- 8814 Lew Wallace Rd
- 3577 Bremen St
- 3551 Worthington Blvd
- 8972 Amelung St
- 3642 Sprigg St S
- 3637 Red Sage Way N
- 3685 Moonglow Ct
- 3403 Mantz Ln
- 9057 Major Smith Ln
- 3608 John Simmons Ct
- 9126 Travener Cir
- 8408 Sandia Ct
