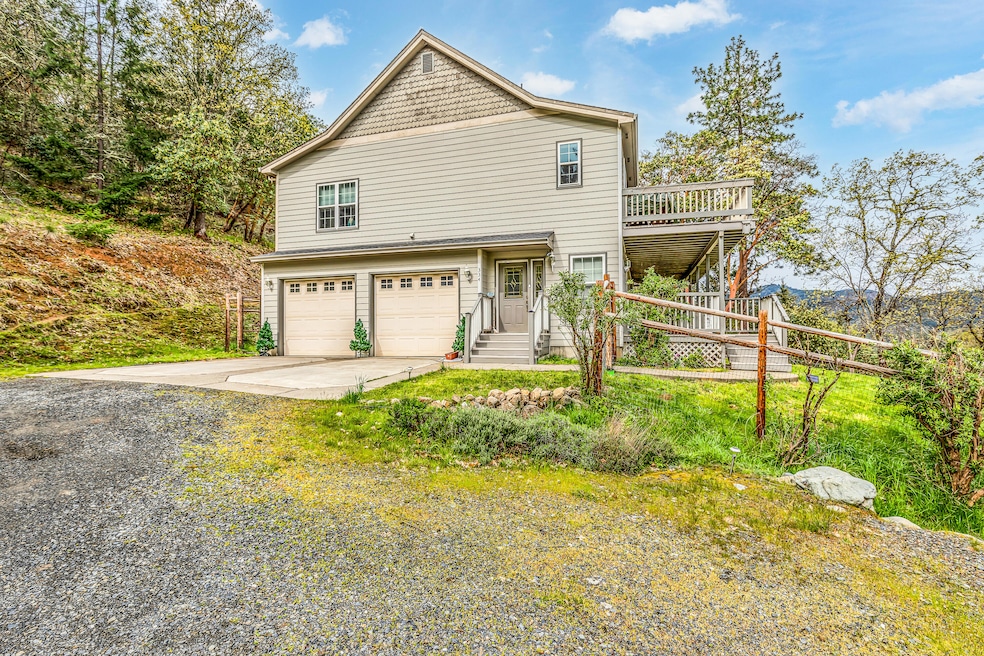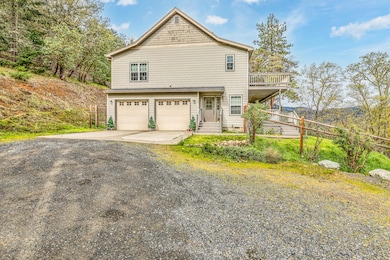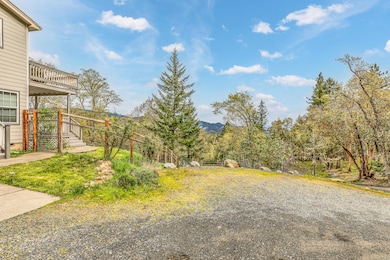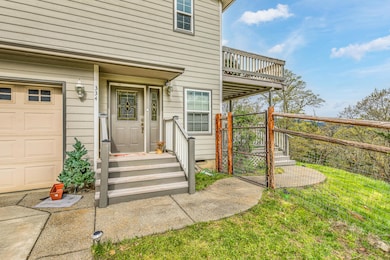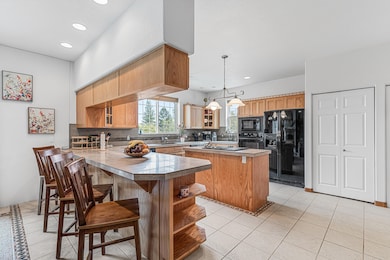
334 Andesite Dr Jacksonville, OR 97530
Estimated payment $4,207/month
Highlights
- City View
- Contemporary Architecture
- Hydromassage or Jetted Bathtub
- Open Floorplan
- Wood Flooring
- Granite Countertops
About This Home
Welcome to your own private paradise—1.15 acres of peace, privacy, and panoramic views just minutes from charming downtown Jacksonville! This 3,000 sq ft home features 3 beds, 2.5 baths, and inviting touches like warm madrone flooring in key areas and an abundance of natural light. The spacious cook's kitchen is a dream, with an island cooktop, breakfast bar, pantry, and generous storage—perfect for hosting family and friends. Retreat to your luxurious primary suite with jetted tub and walk-in closet. Downstairs offers a separate living area with kitchenette, ideal for guests, extended stays, or multi-gen living. Step outside to dual decks, a fenced garden with raised beds, tiered planter boxes, a chicken coop, and a sustainable grey water system. A 2,000-gallon holding tank supports the well. The gently sloped driveway adds to the home's secluded, peaceful feel while keeping you close to town. This rare gem offers comfort, charm, and endless potential—schedule your tour today!
Listing Agent
Gold Home Realty LLC Brokerage Email: nadinepreferredrealty@charter.net License #880300008
Co-Listing Agent
Gold Home Realty LLC Brokerage Email: nadinepreferredrealty@charter.net License #200305250
Home Details
Home Type
- Single Family
Est. Annual Taxes
- $3,890
Year Built
- Built in 2000
Lot Details
- 1.15 Acre Lot
- Poultry Coop
- Fenced
- Landscaped
- Garden
- Property is zoned RR-2.5, RR-2.5
Parking
- 2 Car Attached Garage
- Garage Door Opener
- Driveway
Property Views
- City
- Mountain
Home Design
- Contemporary Architecture
- Frame Construction
- Composition Roof
- Concrete Perimeter Foundation
Interior Spaces
- 3,000 Sq Ft Home
- 2-Story Property
- Open Floorplan
- Ceiling Fan
- Wood Burning Fireplace
- Double Pane Windows
- Vinyl Clad Windows
- Mud Room
- Family Room
- Living Room with Fireplace
- Dining Room
Kitchen
- Breakfast Area or Nook
- Breakfast Bar
- Oven
- Cooktop
- Microwave
- Dishwasher
- Kitchen Island
- Granite Countertops
- Disposal
Flooring
- Wood
- Carpet
- Tile
Bedrooms and Bathrooms
- 3 Bedrooms
- Linen Closet
- Walk-In Closet
- Double Vanity
- Hydromassage or Jetted Bathtub
- Bathtub with Shower
Laundry
- Laundry Room
- Dryer
- Washer
Home Security
- Carbon Monoxide Detectors
- Fire and Smoke Detector
Eco-Friendly Details
- Gray Water System
Schools
- Mcloughlin Middle School
- South Medford High School
Utilities
- Forced Air Heating and Cooling System
- Heat Pump System
- Well
- Water Heater
- Water Softener
- Septic Tank
Community Details
- No Home Owners Association
- Sherman Heights Subdivision
- The community has rules related to covenants, conditions, and restrictions
Listing and Financial Details
- Tax Lot 300
- Assessor Parcel Number 10468711
Map
Home Values in the Area
Average Home Value in this Area
Tax History
| Year | Tax Paid | Tax Assessment Tax Assessment Total Assessment is a certain percentage of the fair market value that is determined by local assessors to be the total taxable value of land and additions on the property. | Land | Improvement |
|---|---|---|---|---|
| 2024 | $3,890 | $327,120 | $84,060 | $243,060 |
| 2023 | $3,721 | $317,600 | $81,610 | $235,990 |
| 2022 | $3,637 | $317,600 | $81,610 | $235,990 |
| 2021 | $3,548 | $308,350 | $79,230 | $229,120 |
| 2020 | $3,467 | $299,370 | $76,920 | $222,450 |
| 2019 | $3,391 | $282,200 | $72,500 | $209,700 |
| 2018 | $3,280 | $273,990 | $70,390 | $203,600 |
| 2017 | $3,232 | $273,990 | $70,390 | $203,600 |
| 2016 | $3,176 | $258,270 | $66,350 | $191,920 |
| 2015 | $3,073 | $258,270 | $66,350 | $191,920 |
| 2014 | $3,033 | $243,450 | $62,540 | $180,910 |
Property History
| Date | Event | Price | Change | Sq Ft Price |
|---|---|---|---|---|
| 03/27/2025 03/27/25 | Price Changed | $697,000 | -1.8% | $232 / Sq Ft |
| 03/07/2025 03/07/25 | For Sale | $710,000 | +61.4% | $237 / Sq Ft |
| 06/09/2020 06/09/20 | Sold | $440,000 | -11.8% | $146 / Sq Ft |
| 04/20/2020 04/20/20 | Pending | -- | -- | -- |
| 12/06/2018 12/06/18 | For Sale | $499,000 | -- | $166 / Sq Ft |
Deed History
| Date | Type | Sale Price | Title Company |
|---|---|---|---|
| Warranty Deed | $440,000 | Ticor Title Company Of Or | |
| Interfamily Deed Transfer | -- | -- | |
| Warranty Deed | $285,000 | Amerititle | |
| Warranty Deed | -- | Amerititle |
Mortgage History
| Date | Status | Loan Amount | Loan Type |
|---|---|---|---|
| Open | $426,800 | New Conventional | |
| Previous Owner | $100,000 | Unknown | |
| Previous Owner | $312,000 | Unknown | |
| Previous Owner | $39,000 | Stand Alone Second | |
| Previous Owner | $256,500 | No Value Available | |
| Previous Owner | $59,000 | No Value Available |
Similar Homes in Jacksonville, OR
Source: Southern Oregon MLS
MLS Number: 220196981
APN: 10468711
- 99 Andesite Dr
- 298 Sterling Creek Rd
- 905 Sterling Creek Rd
- 1514 Sterling Creek Rd
- 475 Wagon Trail Dr
- 80 Placer Hill Dr
- 1355 Andrews Place
- 1700 Andrews Place
- 905 Hangman Way
- 110 Hangman Way
- 668 Wagon Trail Dr
- 870 S 3rd St
- 920 Granite Ridge Cir
- 0 S 3rd St Unit 1700 220192258
- 675 S 4th St
- 807 Timber Rdg - Lot 15 Dr
- 425 Coachman Dr
- 375 W Elm St
- 405 S Oregon St Unit TL 501
- 385 S Oregon St Unit TL 502/503
