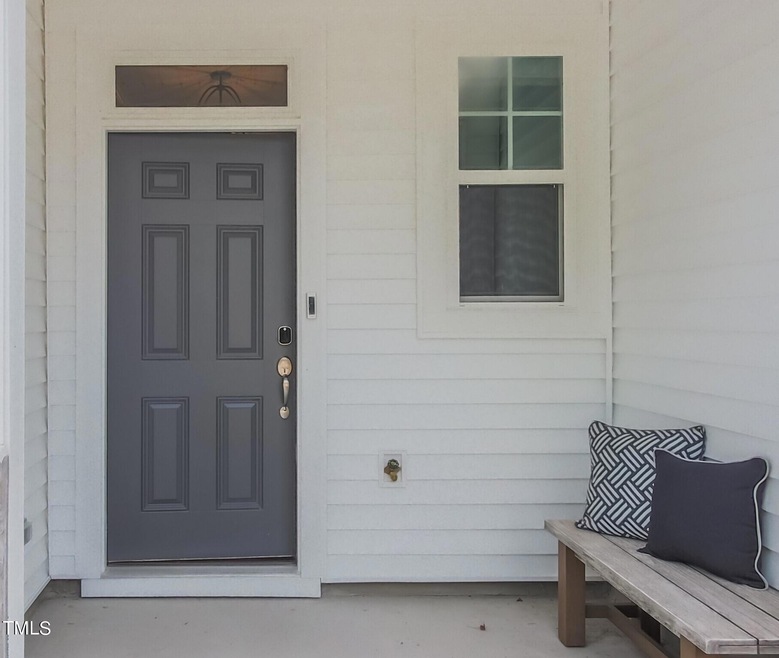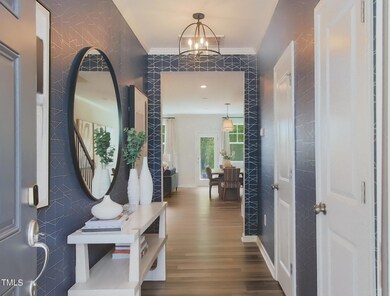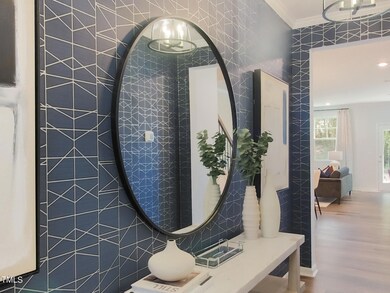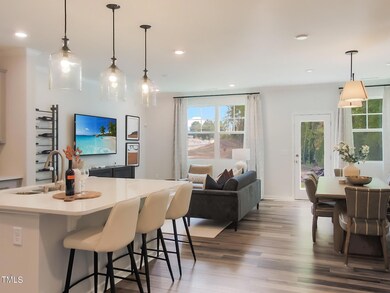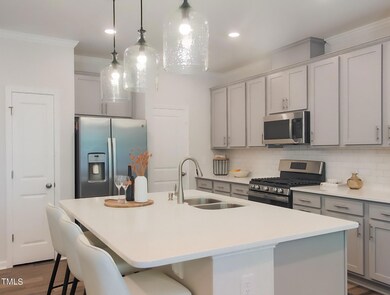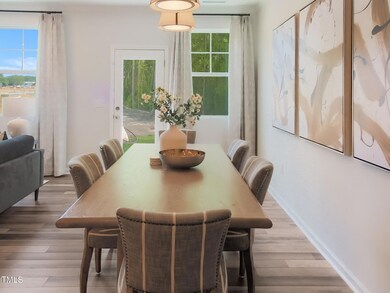
Highlights
- Fitness Center
- New Construction
- Craftsman Architecture
- Lufkin Road Middle School Rated A
- Open Floorplan
- Clubhouse
About This Home
As of November 20242-Story townhome with garage and backyard. Move-in ready by November! Open floorplan main living with upgraded design package. Amazing amenities including clubhouse with gym, pool, playground and sand volleyball lot with walking trails. Adjacent to its own commercial district with planned ice hockey complex and grocery store. Easy access to 540 and downtown Holly Springs.
Co-Listed By
Dec Burns
Lennar Carolinas LLC License #284884
Townhouse Details
Home Type
- Townhome
Est. Annual Taxes
- $4,200
Year Built
- Built in 2024 | New Construction
Lot Details
- 2,439 Sq Ft Lot
- Lot Dimensions are 22'x111'
- Wooded Lot
- Private Yard
- Back Yard
HOA Fees
- $200 Monthly HOA Fees
Parking
- 1 Car Attached Garage
- Front Facing Garage
- Garage Door Opener
- 1 Open Parking Space
Home Design
- Craftsman Architecture
- Slab Foundation
- Architectural Shingle Roof
- HardiePlank Type
- Stone Veneer
Interior Spaces
- 1,792 Sq Ft Home
- 2-Story Property
- Open Floorplan
- Crown Molding
- Tray Ceiling
- Smooth Ceilings
- High Ceiling
- Entrance Foyer
- Family Room
- Dining Room
- Screened Porch
- Utility Room
- Laundry on upper level
- Pull Down Stairs to Attic
- Smart Thermostat
Kitchen
- Gas Cooktop
- Microwave
- Plumbed For Ice Maker
- Dishwasher
- ENERGY STAR Qualified Appliances
- Quartz Countertops
Flooring
- Wood
- Carpet
- Tile
- Luxury Vinyl Tile
Bedrooms and Bathrooms
- 3 Bedrooms
- Walk-In Closet
- Bathtub with Shower
- Walk-in Shower
Eco-Friendly Details
- Energy-Efficient Lighting
- Energy-Efficient Thermostat
- Water-Smart Landscaping
Outdoor Features
- Patio
- Rain Gutters
Schools
- Woods Creek Elementary School
- Lufkin Road Middle School
- Apex Friendship High School
Utilities
- Forced Air Zoned Heating and Cooling System
- Heating System Uses Natural Gas
- Electric Water Heater
- High Speed Internet
Listing and Financial Details
- Assessor Parcel Number Lot 422
Community Details
Overview
- Association fees include internet
- Charleston Management Association, Phone Number (919) 847-3003
- Built by Lennar
- Carolina Springs Subdivision, Carson Floorplan
Recreation
- Community Playground
- Fitness Center
- Community Pool
- Park
- Trails
Additional Features
- Clubhouse
- Fire and Smoke Detector
Map
Home Values in the Area
Average Home Value in this Area
Property History
| Date | Event | Price | Change | Sq Ft Price |
|---|---|---|---|---|
| 11/27/2024 11/27/24 | Sold | $396,000 | -4.3% | $221 / Sq Ft |
| 07/28/2024 07/28/24 | Pending | -- | -- | -- |
| 07/17/2024 07/17/24 | For Sale | $414,000 | -- | $231 / Sq Ft |
Similar Homes in Apex, NC
Source: Doorify MLS
MLS Number: 10041902
- 336 Carolina Springs Blvd
- 416 Deercroft Dr
- 467 Carolina Springs Blvd
- 2833 Woodfield Dead End Rd
- 444 Deercroft Dr
- 472 Carolina Springs Blvd
- 00 Calvander Ln
- 0 Calvander Ln
- 331 Deercroft Dr
- 404 Deercroft Dr
- 315 Deercroft Dr
- 261 Emory Bluffs Dr
- 252 Emory Bluffs Dr
- 208 Acorn Crossing Rd
- 625 Sage Oak Ln
- 721 Sage Oak Ln
- 405 Oaks End Dr
- 104 Sage Oak Ln
- 7617 Woods Creek Rd
- 104 Vervain Way
