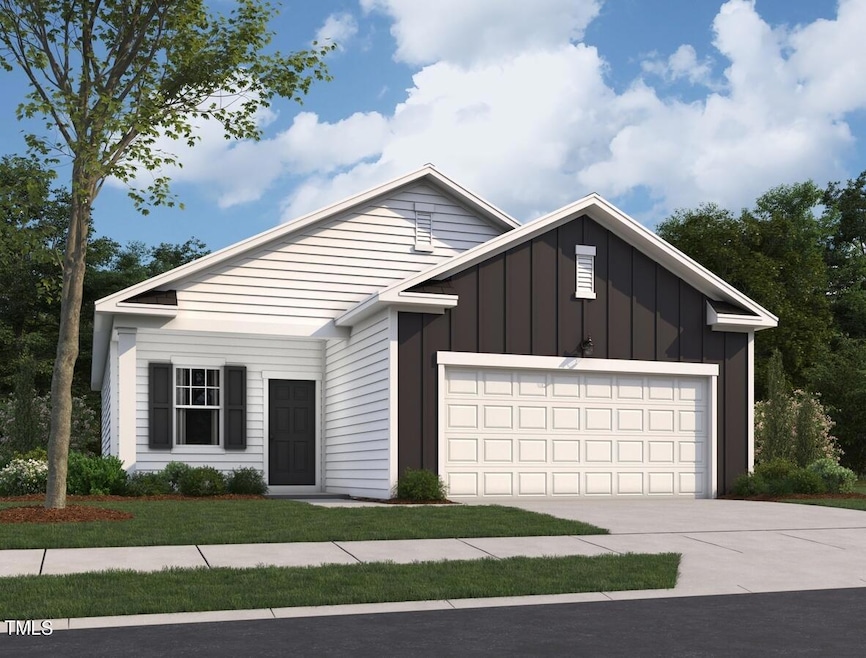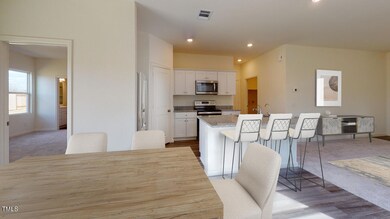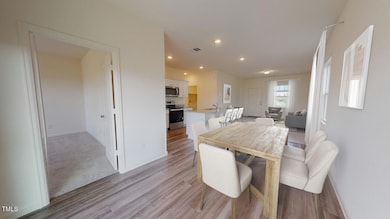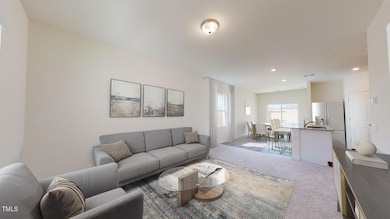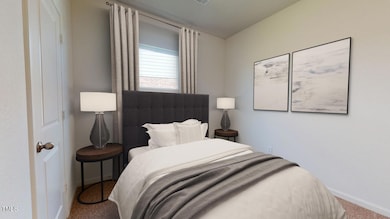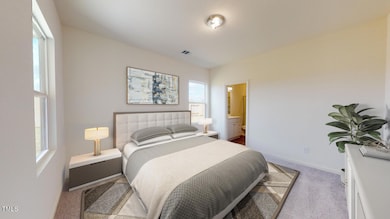
334 Glover Park Memorial Dr Nashville, NC 27586
Highlights
- New Construction
- Luxury Vinyl Tile Flooring
- Washer and Dryer
- 2 Car Attached Garage
- Central Heating and Cooling System
- 1-Story Property
About This Home
As of January 2025Welcome to your home New in Nashville, NC!
Experience modern living in the Falcon Model, a beautifully designed single-story home with 3 bedrooms and 2 baths, plus a spacious 2-car garage. This brand-new construction features an open layout and stylish finishes throughout. Perfect for a couple or small family.
All appliances are included, along with a washer and dryer for your convenience. Located in a vibrant new community with plenty of amenities nearby, this home offers the perfect lifestyle.
Take advantage of exclusive incentives and low financing rates—contact us today to learn more and schedule your visit!
Home Details
Home Type
- Single Family
Year Built
- Built in 2024 | New Construction
Lot Details
- 6,970 Sq Ft Lot
- Property is zoned R-10
HOA Fees
- $42 Monthly HOA Fees
Parking
- 2 Car Attached Garage
- 2 Open Parking Spaces
Home Design
- Slab Foundation
- Frame Construction
- Shingle Roof
- Vinyl Siding
Interior Spaces
- 1-Story Property
- Washer and Dryer
Kitchen
- Built-In Range
- Microwave
- Ice Maker
- Dishwasher
Flooring
- Carpet
- Luxury Vinyl Tile
Bedrooms and Bathrooms
- 3 Bedrooms
- 2 Full Bathrooms
- Primary bathroom on main floor
Schools
- Nashville Elementary School
- Nash Central Middle School
- Nash Central High School
Utilities
- Central Heating and Cooling System
Community Details
- Cardinal Woods Association, Phone Number (252) 651-4945
- Built by Starlight Homes
- Cardinal Woods Subdivision, Falcon Floorplan
Listing and Financial Details
- Home warranty included in the sale of the property
- Assessor Parcel Number 3800-1175-2492
Map
Home Values in the Area
Average Home Value in this Area
Property History
| Date | Event | Price | Change | Sq Ft Price |
|---|---|---|---|---|
| 01/30/2025 01/30/25 | Sold | $268,990 | 0.0% | $268,990 / Sq Ft |
| 12/14/2024 12/14/24 | Pending | -- | -- | -- |
| 12/07/2024 12/07/24 | Price Changed | $268,990 | -1.8% | $268,990 / Sq Ft |
| 11/01/2024 11/01/24 | Price Changed | $273,990 | +1.5% | $273,990 / Sq Ft |
| 10/09/2024 10/09/24 | For Sale | $269,990 | -- | $269,990 / Sq Ft |
Similar Homes in the area
Source: Doorify MLS
MLS Number: 10057370
- 724 Prestwick Dr
- 208 Essex Rd
- 1161 Centerview Dr
- 1125 Centerview Dr
- 1137 Centerview Dr
- 1149 Centerview Dr
- 1170 Parkside Dr
- 1070 Parkside Dr
- 1050 Parkside Dr
- 1114 Centerview Dr
- 1128 Centerview Dr
- 1140 Centerview Dr
- 1148 Centerview Dr
- 1175 Centerview Dr
- 456 Glover Park Memorial Dr
- 924 Old Wilson Rd
- 1235 Pond Overlook Dr
- 1215 Pond Overlook Dr
- 817 S Creek Dr
