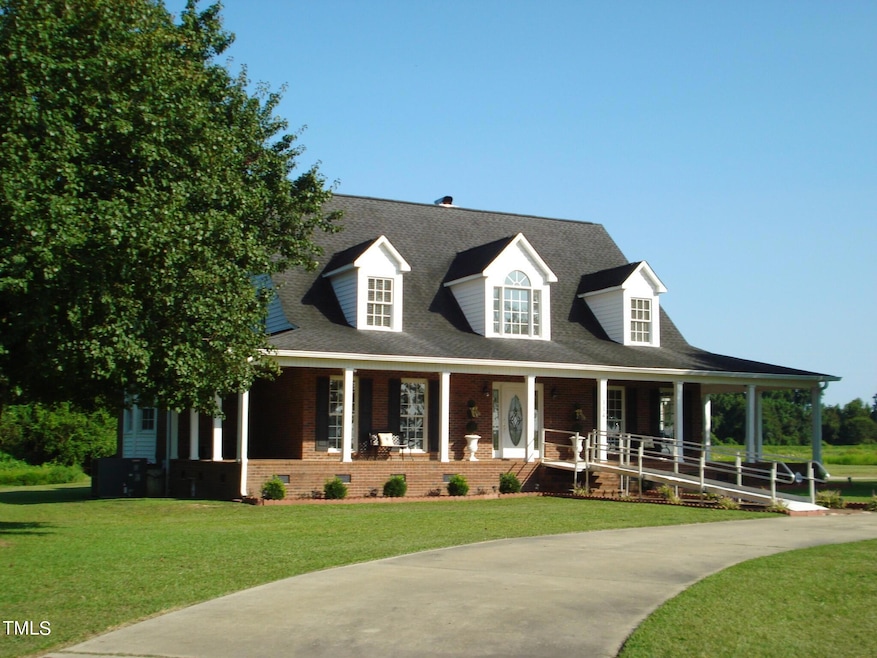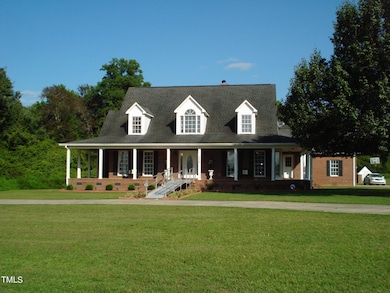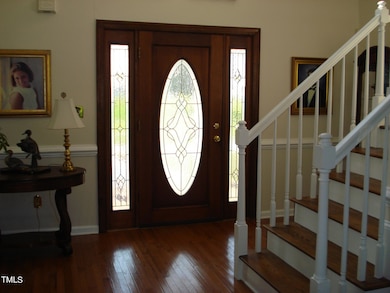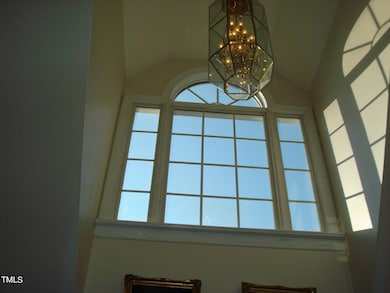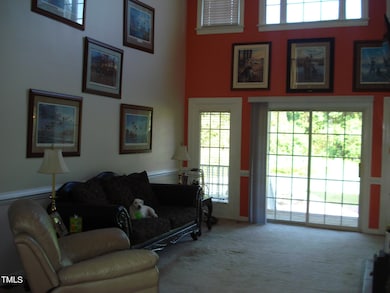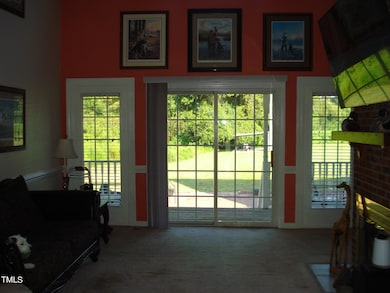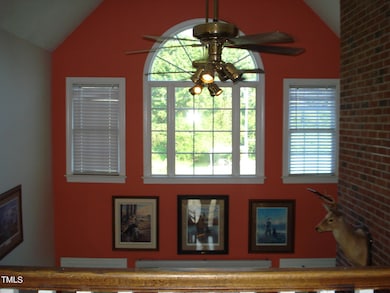
Estimated payment $2,727/month
Highlights
- Horses Allowed On Property
- Traditional Architecture
- Main Floor Primary Bedroom
- Midway Middle School Rated A-
- Wood Flooring
- Attic
About This Home
REDUCED!! Country Living At Its Best.....Beautiful Custom Built Brick Home located just outside of Dunn, in Sampson County, & convenient to I-95, I-40, Clinton, Fayetteville, & Raleigh. Situated on 2.35 acres, this Home features 4BR, 4.5BA, Family Room with fireplace, Nice Kitchen with custom cabinets, Separate Dining Room, Nice MBR & MBA w/Whirlpool tub, Bonus Room, Laundry Room, & 2 Car Garage. Great Schools.....Don't let this one slip away. Must See!!
Home Details
Home Type
- Single Family
Est. Annual Taxes
- $2,578
Year Built
- Built in 1998
Lot Details
- 2.35 Acre Lot
- Property fronts a state road
- Cleared Lot
- Private Yard
- Back Yard
- Property is zoned RA
Parking
- 2 Car Attached Garage
- 4 Open Parking Spaces
Home Design
- Traditional Architecture
- Brick Veneer
- Brick Foundation
- Shingle Roof
- Vinyl Siding
Interior Spaces
- 3,006 Sq Ft Home
- Ceiling Fan
- Entrance Foyer
- Family Room with Fireplace
- Dining Room
- Bonus Room
- Attic Floors
Kitchen
- Electric Range
- Microwave
- Dishwasher
Flooring
- Wood
- Carpet
- Tile
Bedrooms and Bathrooms
- 4 Bedrooms
- Primary Bedroom on Main
- Walk-In Closet
Laundry
- Laundry Room
- Laundry on main level
- Washer and Dryer
Home Security
- Home Security System
- Fire and Smoke Detector
Outdoor Features
- Patio
- Rain Gutters
- Porch
Schools
- Plainview Elementary School
- Midway Middle School
- Midway High School
Horse Facilities and Amenities
- Horses Allowed On Property
Utilities
- Central Air
- Heat Pump System
- Well
- Septic Tank
- Septic System
Community Details
- No Home Owners Association
- 112-Story Property
Listing and Financial Details
- Assessor Parcel Number 14-0161704-01
Map
Home Values in the Area
Average Home Value in this Area
Tax History
| Year | Tax Paid | Tax Assessment Tax Assessment Total Assessment is a certain percentage of the fair market value that is determined by local assessors to be the total taxable value of land and additions on the property. | Land | Improvement |
|---|---|---|---|---|
| 2024 | $3,003 | $425,960 | $29,856 | $396,104 |
| 2023 | $2,578 | $278,671 | $25,962 | $252,709 |
| 2022 | $2,550 | $278,671 | $25,962 | $252,709 |
| 2021 | $2,550 | $278,671 | $25,962 | $252,709 |
| 2020 | $2,550 | $278,671 | $25,962 | $252,709 |
| 2019 | $2,550 | $278,671 | $0 | $0 |
| 2018 | $2,462 | $269,081 | $0 | $0 |
| 2017 | $2,462 | $269,081 | $0 | $0 |
| 2016 | $2,476 | $269,081 | $0 | $0 |
| 2015 | $2,476 | $269,081 | $0 | $0 |
| 2014 | $2,476 | $269,081 | $0 | $0 |
Property History
| Date | Event | Price | Change | Sq Ft Price |
|---|---|---|---|---|
| 04/18/2025 04/18/25 | Price Changed | $450,000 | -2.2% | $150 / Sq Ft |
| 02/15/2025 02/15/25 | Price Changed | $460,000 | -1.1% | $153 / Sq Ft |
| 01/20/2025 01/20/25 | Price Changed | $465,000 | -2.1% | $155 / Sq Ft |
| 11/05/2024 11/05/24 | Price Changed | $475,000 | -2.1% | $158 / Sq Ft |
| 10/26/2024 10/26/24 | Price Changed | $485,000 | -2.0% | $161 / Sq Ft |
| 09/04/2024 09/04/24 | For Sale | $495,000 | -- | $165 / Sq Ft |
Deed History
| Date | Type | Sale Price | Title Company |
|---|---|---|---|
| Deed | -- | -- |
Mortgage History
| Date | Status | Loan Amount | Loan Type |
|---|---|---|---|
| Open | $30,000 | Credit Line Revolving | |
| Closed | $20,000 | Unknown |
Similar Homes in Dunn, NC
Source: Doorify MLS
MLS Number: 10046485
APN: 14016170401
- 0 Harnett Dunn Hwy Unit 740067
- 134 Larry Ln
- 670 W Core Rd
- 0 W Core Rd Unit 10086773
- 0 W Core Rd Unit 10084614
- 0 Jada Allen Rd
- 61 Athens Ln
- 107 Mars Dr
- 727 McLamb Rd
- 1283 Savannah Hill Rd
- 732 Queens Ave
- 1049 E Harnett St
- 1059 E Harnett St
- 951 Weeks Rd
- 1469 Savannah Hill Rd
- 1012 E Harnett St
- 1602 Lake Shore Dr
- 302 Mar Joy Dr
- 271 Mcneil Cir
- 251 Mcneil Cir
