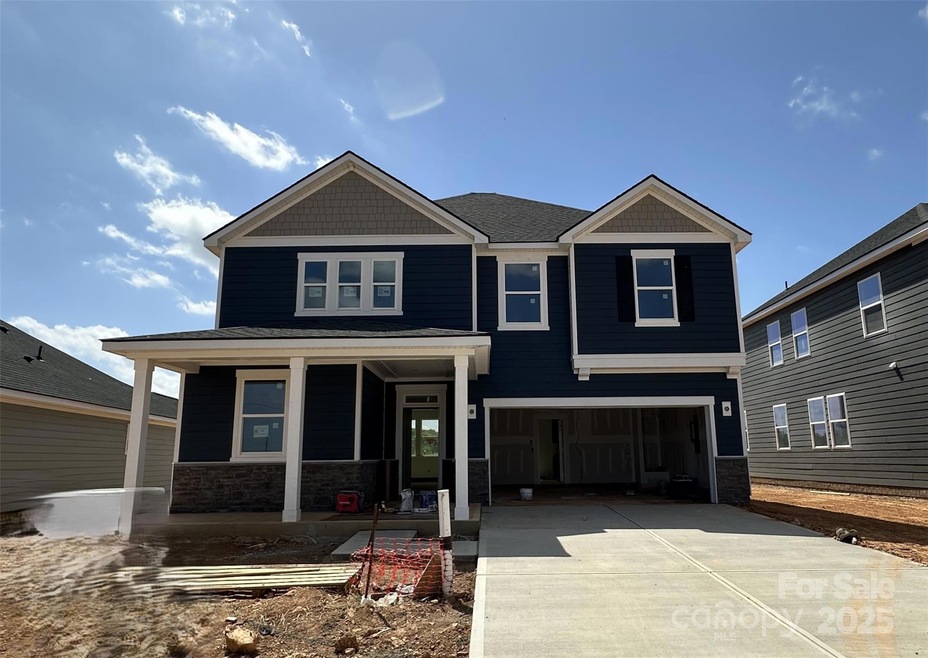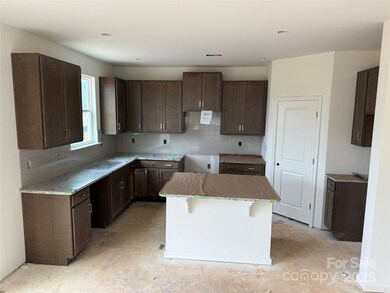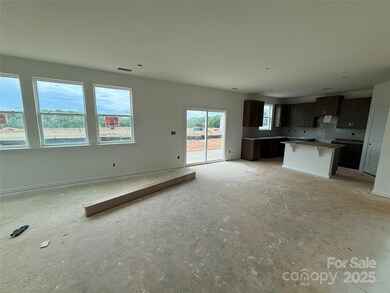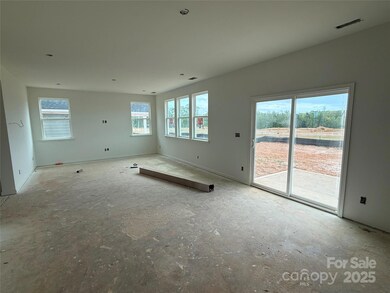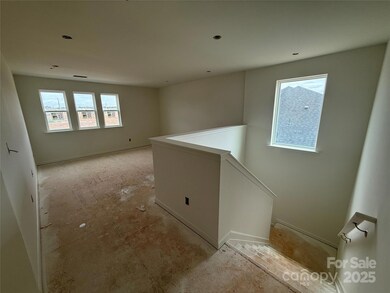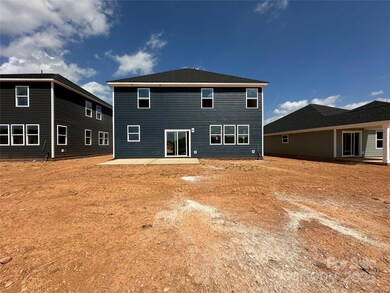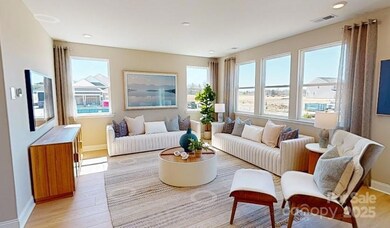
334 Knotty Woods Dr Unit 68 Monroe, NC 28110
Estimated payment $3,045/month
Highlights
- Community Cabanas
- Under Construction
- 2 Car Attached Garage
- Unionville Elementary School Rated A-
- Front Porch
- Patio
About This Home
Brand new community right down the street from access to the 74 Bypass! Amenity-rich community with a pool, cabana and soccer fields. Learn about the #1 Customer Ranked National Builder. This floorplan has won awards in the Parade of Homes and has been a top selling floorplan in several communities. Guest bedroom (or office) on the main level with a full bathroom for convenience. Wide open sightlines from the kitchen, dining area and living room. Extend your entertaining space right onto your extended patio. Tons of storage space in the kitchen including the walk-in pantry and island. Upstairs has a nice loft area, two spacious secondary bedrooms and a hall bathroom with dual sinks. Enjoy the luxurious primary suite that has a giant walk in closet, and bathroom like a spa - dual sinks, linen closet, private toilet area and walk in shower with tile walls. Our homes are designed to be Energy Star Certified. This home was designed by our professional Design Studio team. Models now open!
Open House Schedule
-
Saturday, April 26, 202511:00 am to 3:00 pm4/26/2025 11:00:00 AM +00:004/26/2025 3:00:00 PM +00:00Join us for our Grand Opening today from 11 AM to 3 PM. We look forward to seeing you!Add to Calendar
Home Details
Home Type
- Single Family
Year Built
- Built in 2025 | Under Construction
Lot Details
- Property is zoned CITY
HOA Fees
- $90 Monthly HOA Fees
Parking
- 2 Car Attached Garage
- Garage Door Opener
- Driveway
Home Design
- Home is estimated to be completed on 5/31/25
- Slab Foundation
- Stone Veneer
Interior Spaces
- 2-Story Property
- Pull Down Stairs to Attic
- Electric Dryer Hookup
Kitchen
- Gas Range
- Microwave
- Dishwasher
- Disposal
Flooring
- Tile
- Vinyl
Bedrooms and Bathrooms
- 3 Full Bathrooms
Outdoor Features
- Patio
- Front Porch
Schools
- Unionville Elementary School
- Piedmont Middle School
- Piedmont High School
Utilities
- Heating System Uses Natural Gas
- Electric Water Heater
Listing and Financial Details
- Assessor Parcel Number 09177332
Community Details
Overview
- Built by KB Home
- Wellington Pointe Subdivision, 2338 D Floorplan
Recreation
- Community Cabanas
- Community Pool
Map
Home Values in the Area
Average Home Value in this Area
Property History
| Date | Event | Price | Change | Sq Ft Price |
|---|---|---|---|---|
| 04/04/2025 04/04/25 | Price Changed | $449,056 | -1.1% | $192 / Sq Ft |
| 03/18/2025 03/18/25 | Price Changed | $454,056 | -2.2% | $194 / Sq Ft |
| 02/24/2025 02/24/25 | For Sale | $464,056 | -- | $198 / Sq Ft |
Similar Homes in Monroe, NC
Source: Canopy MLS (Canopy Realtor® Association)
MLS Number: 4222207
- 338 Knotty Woods Dr Unit 69
- 330 Knotty Woods Dr Unit 67
- 326 Knotty Woods Dr Unit 66
- 346 Knotty Woods Dr Unit 71
- 317 Maidstone Dr Unit 57
- 313 Maidstone Dr Unit 58
- 313 Knotty Woods Dr Unit 79
- 309 Knotty Woods Dr Unit 78
- 2623 Aubrey St
- 424 Wharton St
- 117 Maple Hill Rd
- 630 Deese Rd
- 2561 Blue Sky Meadows Dr
- 2800 Churn Ct
- 2580 Blue Sky Meadows Dr
- 2573 Blue Sky Meadows Dr
- 2577 Blue Sky Meadows Dr
- 550 Mountain View Dr
- 2581 Blue Sky Meadows Dr
- 554 Mountain View Dr
