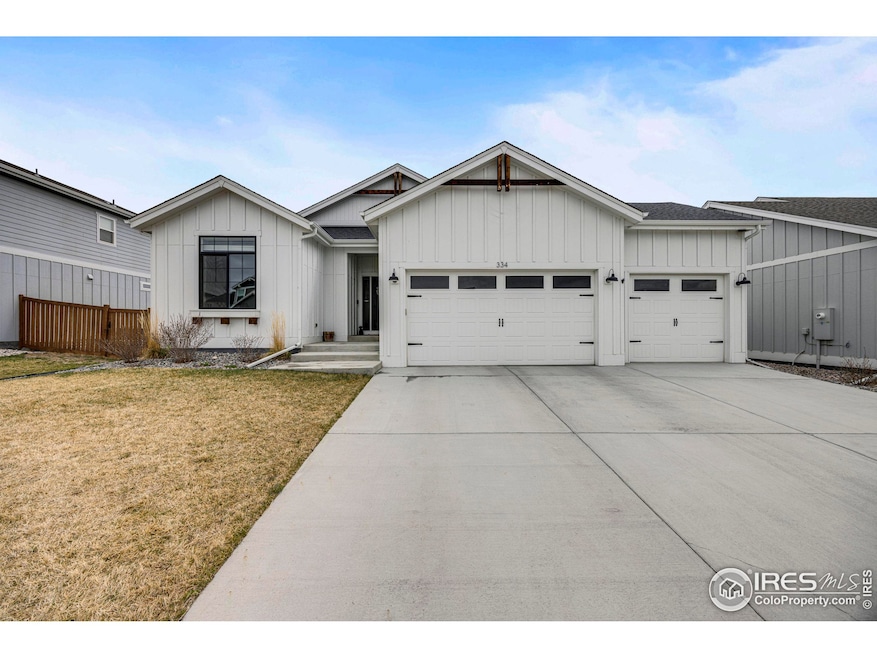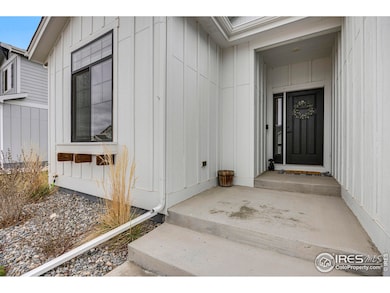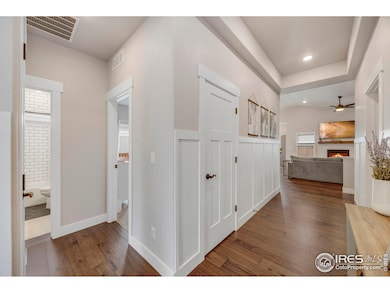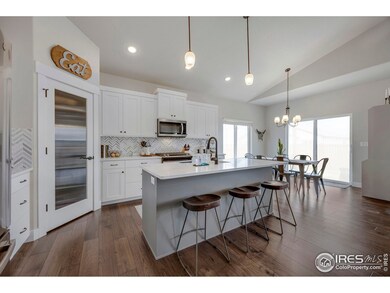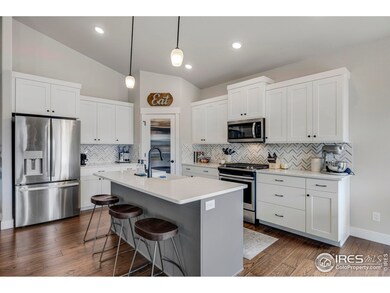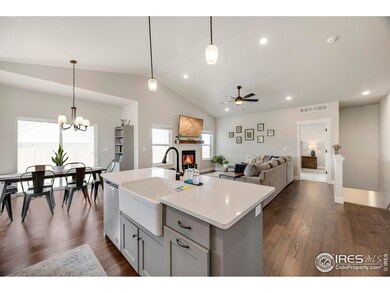
334 Rhubarb Dr Berthoud, CO 80513
Estimated payment $4,231/month
Highlights
- Open Floorplan
- Engineered Wood Flooring
- Farmhouse Style Home
- Clubhouse
- Cathedral Ceiling
- Community Pool
About This Home
Luxurious Semi-Custom Ranch in Charming Berthoud. Discover elegant country living in this impeccable 5 bed, 3 bath, 3 car semi-custom ranch nestled in picturesque Berthoud. This meticulously maintained home seamlessly blends sophistication with comfort through its thoughtful design and premium finishes.Step inside to find a bright, airy open floor plan enhanced by vaulted ceilings and bathed in natural light. Premium engineered hardwood flows throughout the main living areas, gas fireplace, complemented by high-quality carpet in select spaces. The gourmet kitchen serves as the heart of this home, featuring stainless steel appliances, farmhouse apron sink, quartz countertops and generous walk-in pantry. Retreat to the master suite with its vaulted ceilings creating a sense of spaciousness and tranquility. 3 Beds on main level. The fully finished basement provides additional living space with 8 foot ceilings, including full bathroom, 2 spacious bedrooms, and versatile great room with abundant storage. Outdoor living is equally impressive with an expansive covered patio perfect for entertaining. Enjoy the perks of NO METRO TAX and a brand-new community clubhouse and pool to be built. Perfectly positioned just 15 minutes from Carter Lake, 5 minutes to town, 5 minutes to TPC Golf, and 5 minutes to I-25.Come take a look and fall in love with your new home! Contact for your private showing!
Home Details
Home Type
- Single Family
Est. Annual Taxes
- $3,192
Year Built
- Built in 2020
Lot Details
- 7,480 Sq Ft Lot
- Wood Fence
- Sprinkler System
HOA Fees
- $65 Monthly HOA Fees
Parking
- 3 Car Attached Garage
Home Design
- Farmhouse Style Home
- Wood Frame Construction
- Composition Roof
Interior Spaces
- 2,666 Sq Ft Home
- 1-Story Property
- Open Floorplan
- Cathedral Ceiling
- Gas Fireplace
- Window Treatments
- Basement Fills Entire Space Under The House
Kitchen
- Eat-In Kitchen
- Electric Oven or Range
- Dishwasher
- Kitchen Island
Flooring
- Engineered Wood
- Carpet
Bedrooms and Bathrooms
- 5 Bedrooms
- Walk-In Closet
- Primary Bathroom is a Full Bathroom
- Primary bathroom on main floor
Laundry
- Laundry on main level
- Dryer
- Washer
Eco-Friendly Details
- Energy-Efficient HVAC
- Energy-Efficient Thermostat
Outdoor Features
- Patio
- Exterior Lighting
Schools
- Ivy Stockwell Elementary School
- Turner Middle School
- Berthoud High School
Utilities
- Forced Air Heating and Cooling System
Listing and Financial Details
- Assessor Parcel Number R1669879
Community Details
Overview
- Association fees include common amenities
- Built by Sage Homes
- Farmstead Subdivision
Amenities
- Clubhouse
Recreation
- Community Playground
- Community Pool
- Park
Map
Home Values in the Area
Average Home Value in this Area
Tax History
| Year | Tax Paid | Tax Assessment Tax Assessment Total Assessment is a certain percentage of the fair market value that is determined by local assessors to be the total taxable value of land and additions on the property. | Land | Improvement |
|---|---|---|---|---|
| 2025 | $3,079 | $36,883 | $9,460 | $27,423 |
| 2024 | $3,079 | $36,883 | $9,460 | $27,423 |
| 2022 | $823 | $30,128 | $7,096 | $23,032 |
| 2021 | $823 | $8,584 | $8,584 | $0 |
| 2020 | $1,332 | $13,891 | $13,891 | $0 |
| 2019 | $9 | $38 | $38 | $0 |
Property History
| Date | Event | Price | Change | Sq Ft Price |
|---|---|---|---|---|
| 04/16/2025 04/16/25 | Price Changed | $699,999 | -6.7% | $263 / Sq Ft |
| 04/08/2025 04/08/25 | For Sale | $750,000 | +52.1% | $281 / Sq Ft |
| 11/25/2021 11/25/21 | Off Market | $492,945 | -- | -- |
| 08/26/2021 08/26/21 | Sold | $492,945 | 0.0% | $320 / Sq Ft |
| 08/26/2021 08/26/21 | Sold | $492,945 | +14.9% | $320 / Sq Ft |
| 07/27/2021 07/27/21 | Pending | -- | -- | -- |
| 01/06/2021 01/06/21 | For Sale | $429,000 | -- | $279 / Sq Ft |
Deed History
| Date | Type | Sale Price | Title Company |
|---|---|---|---|
| Warranty Deed | $492,945 | Land Title Guarantee Co |
Mortgage History
| Date | Status | Loan Amount | Loan Type |
|---|---|---|---|
| Open | $432,945 | New Conventional |
Similar Homes in Berthoud, CO
Source: IRES MLS
MLS Number: 1030370
APN: 94242-48-009
- 316 Rhubarb Dr
- 324 Spring Beauty Dr
- 540 Marmalade Dr
- 605 Wild Honey Dr
- 318 E Iowa Ave
- 313 E Iowa Ave
- 208 Dorothy Dr
- 385 Fickel Farm Trail
- 204 E 4th St
- 377 Fickel Farm Trail
- 367 Fickel Farm Trail
- 349 Fickel Farm Trail
- 226 Ole Bessie Dr
- 245 E 4th St
- 255 E 4th St
- 249 E 4th St
- 259 E 4th St
- 383 W Remuda Rd
- 379 W Remuda Rd
- 245 Mayfly Ln
