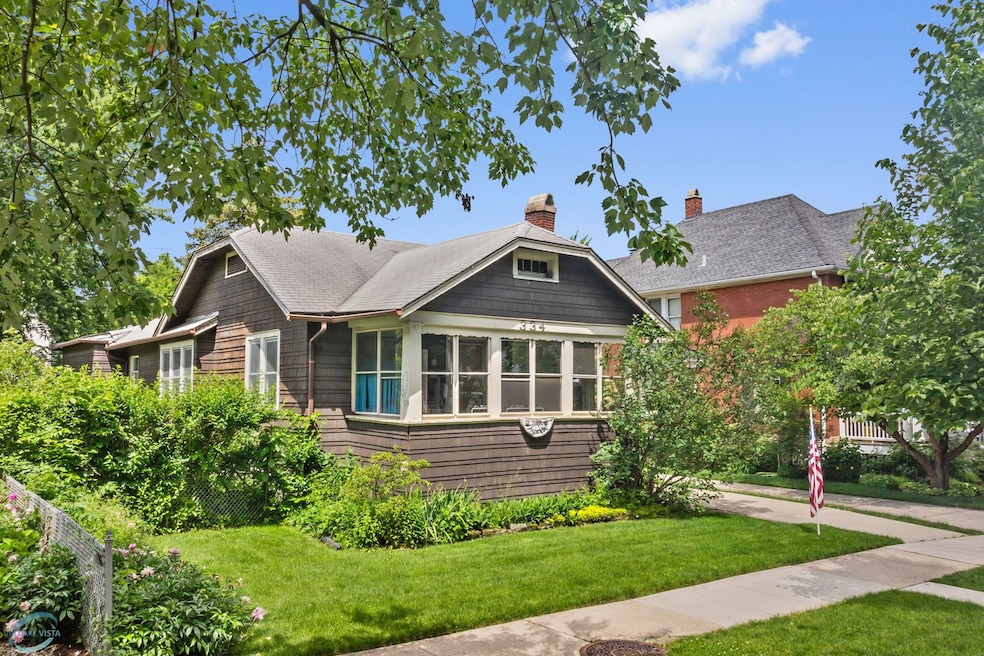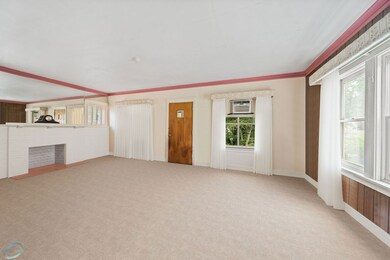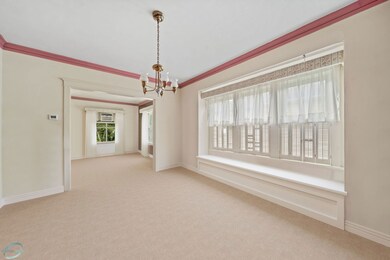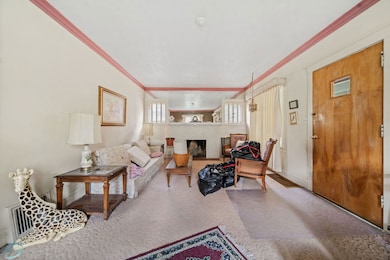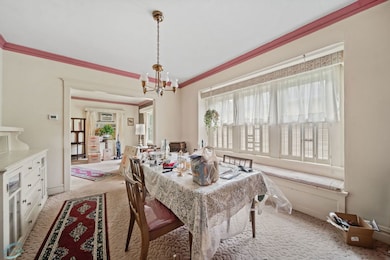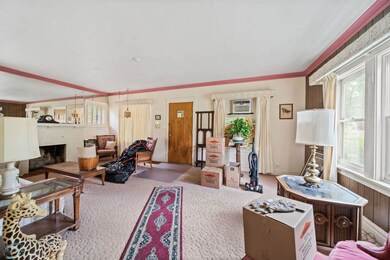
334 S Ashland Ave La Grange, IL 60525
Highlights
- Wood Flooring
- Screened Porch
- 1-Story Property
- Cossitt Avenue Elementary School Rated A
- 1 Car Detached Garage
- Paved or Partially Paved Lot
About This Home
As of July 2024Location, Location, Location. Walk to everything. This perfect "Diamond in the Rough" is 4 blocks from all of the amenities LaGrange has to offer. Situated in an idyllic block in the heart of LaGrange and just steps from restaurants, shopping and the LaGrange Road Metra stop. The home is an ideal candidate to be lived in while updating/interior improvements are made. Full basement does have walk out/up access for easy material ingress. SELLER HAS MULTIPLE OFFERS. HIGHEST AND BEST ARE DUE MONDAY, JUNE 17 by 3:00 PM.
Last Agent to Sell the Property
@properties Christie's International Real Estate License #475173201

Last Buyer's Agent
@properties Christie's International Real Estate License #475175661

Home Details
Home Type
- Single Family
Est. Annual Taxes
- $1,109
Year Built
- Built in 1923
Lot Details
- 6,098 Sq Ft Lot
- Lot Dimensions are 50x124
- Paved or Partially Paved Lot
Parking
- 1 Car Detached Garage
- 2 Open Parking Spaces
- Driveway
- Parking Included in Price
Home Design
- Block Foundation
- Asphalt Roof
- Wood Siding
Interior Spaces
- 1,201 Sq Ft Home
- 1-Story Property
- Living Room with Fireplace
- Screened Porch
- Wood Flooring
Kitchen
- Range
- Dishwasher
Bedrooms and Bathrooms
- 3 Bedrooms
- 3 Potential Bedrooms
- 2 Full Bathrooms
Laundry
- Laundry in unit
- Gas Dryer Hookup
Unfinished Basement
- Walk-Out Basement
- Basement Fills Entire Space Under The House
- Finished Basement Bathroom
Schools
- Cossitt Avenue Elementary School
- Park Junior High School
- Lyons Twp High School
Utilities
- Two Cooling Systems Mounted To A Wall/Window
- Heating System Uses Natural Gas
Listing and Financial Details
- Homeowner Tax Exemptions
- Senior Freeze Tax Exemptions
Map
Home Values in the Area
Average Home Value in this Area
Property History
| Date | Event | Price | Change | Sq Ft Price |
|---|---|---|---|---|
| 07/19/2024 07/19/24 | Sold | $372,500 | +2.1% | $310 / Sq Ft |
| 06/17/2024 06/17/24 | Pending | -- | -- | -- |
| 06/13/2024 06/13/24 | For Sale | $365,000 | -- | $304 / Sq Ft |
Tax History
| Year | Tax Paid | Tax Assessment Tax Assessment Total Assessment is a certain percentage of the fair market value that is determined by local assessors to be the total taxable value of land and additions on the property. | Land | Improvement |
|---|---|---|---|---|
| 2024 | $1,109 | $40,000 | $7,440 | $32,560 |
| 2023 | $1,109 | $40,000 | $7,440 | $32,560 |
| 2022 | $1,109 | $35,005 | $5,580 | $29,425 |
| 2021 | $1,037 | $35,005 | $5,580 | $29,425 |
| 2020 | $1,117 | $35,005 | $5,580 | $29,425 |
| 2019 | $1,234 | $35,638 | $5,115 | $30,523 |
| 2018 | $1,213 | $35,638 | $5,115 | $30,523 |
| 2017 | $1,160 | $35,638 | $5,115 | $30,523 |
| 2016 | $1,988 | $29,033 | $4,495 | $24,538 |
| 2015 | $1,952 | $29,033 | $4,495 | $24,538 |
| 2014 | $1,881 | $29,033 | $4,495 | $24,538 |
| 2013 | $1,890 | $28,887 | $4,495 | $24,392 |
Mortgage History
| Date | Status | Loan Amount | Loan Type |
|---|---|---|---|
| Open | $932,280 | Credit Line Revolving | |
| Closed | $260,750 | New Conventional | |
| Previous Owner | $44,000 | New Conventional | |
| Previous Owner | $50,000 | Fannie Mae Freddie Mac | |
| Previous Owner | $100,000 | Credit Line Revolving |
Deed History
| Date | Type | Sale Price | Title Company |
|---|---|---|---|
| Deed | $372,500 | Proper Title |
Similar Homes in the area
Source: Midwest Real Estate Data (MRED)
MLS Number: 12082533
APN: 18-04-320-021-0000
- 328 S Kensington Ave
- 537 S Ashland Ave
- 125 S Kensington Ave
- 324 7th Ave
- 601 S Madison Ave
- 611 W Elm Ave
- 624 S Catherine Ave
- 614 S 6th Ave
- 605 S 6th Ave
- 40 S Ashland Ave Unit 3B
- 609 7th Ave
- 600 8th Ave
- 426 S Park Rd
- 229 9th Ave
- 710 S La Grange Rd
- 421 Blackstone Ave
- 420 W Burlington Ave Unit 303
- 14 S Ashland Ave Unit 209
- 113 Bluff Ave
- 605 9th Ave
