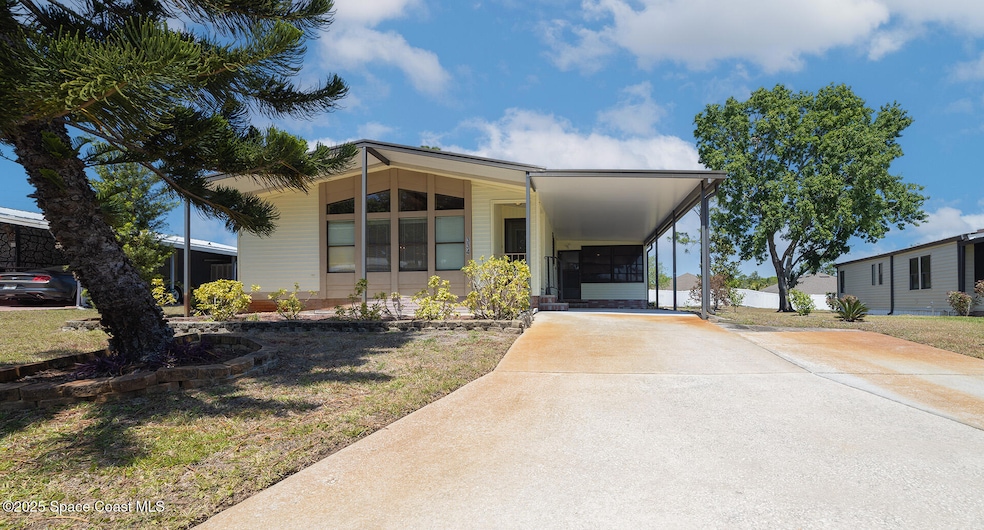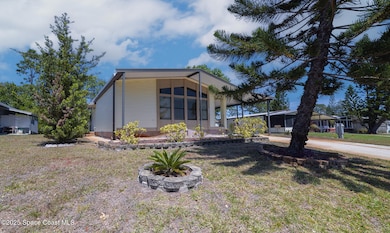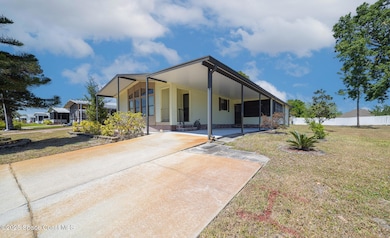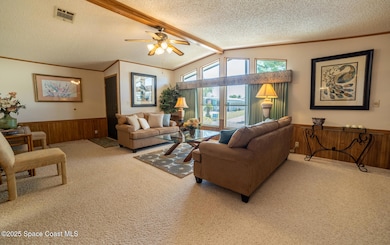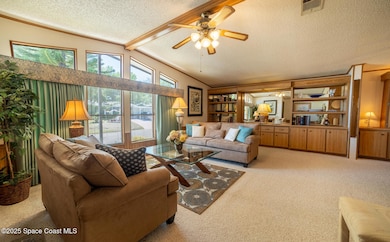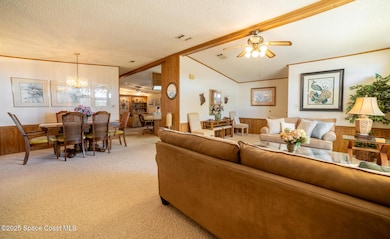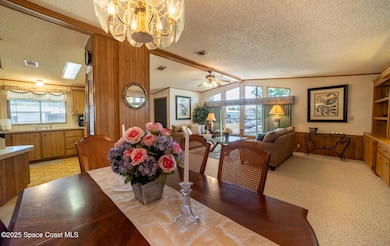
334 San Roberto Dr Titusville, FL 32780
Southern Titusville NeighborhoodEstimated payment $1,342/month
Highlights
- Very Popular Property
- City View
- Clubhouse
- Senior Community
- Open Floorplan
- Screened Porch
About This Home
72 hour kick-out clause in place. Experience Paradise Living in Sunny Florida!
Spend your winters in style at this beautifully maintained, fully furnished home in the sought-after San Mateo community. Designed for relaxation and entertaining, this residence features an open layout perfect for hosting happy hour with friends. Professionally decorated with tasteful finishes and stunning built-ins for display and storage, the home is clean and move-in ready.
San Mateo offers an active lifestyle with fantastic amenities including a welcoming clubhouse and a sparkling community pool. Whether you're looking for a seasonal escape or a year-round retreat, this is the Florida lifestyle you've been dreaming of.
Don't miss out on this incredible opportunity—schedule your private showing today and claim your piece of paradise!
Property Details
Home Type
- Manufactured Home
Est. Annual Taxes
- $1,852
Year Built
- Built in 1987
Lot Details
- 5,663 Sq Ft Lot
- South Facing Home
- Cleared Lot
HOA Fees
- $100 Monthly HOA Fees
Parking
- 1 Carport Space
Home Design
- Metal Roof
- Aluminum Siding
- Vinyl Siding
- Asphalt
Interior Spaces
- 1,506 Sq Ft Home
- 1-Story Property
- Open Floorplan
- Built-In Features
- Ceiling Fan
- Entrance Foyer
- Screened Porch
- City Views
Kitchen
- Eat-In Kitchen
- Breakfast Bar
- Electric Oven
- Electric Cooktop
- Ice Maker
- Dishwasher
- Kitchen Island
Flooring
- Carpet
- Vinyl
Bedrooms and Bathrooms
- 2 Bedrooms
- Split Bedroom Floorplan
- Jack-and-Jill Bathroom
- 2 Full Bathrooms
- Separate Shower in Primary Bathroom
Laundry
- Dryer
- Washer
Schools
- Imperial Estates Elementary School
- Jackson Middle School
- Titusville High School
Utilities
- Central Air
- Heating Available
- Natural Gas Not Available
- Cable TV Available
Listing and Financial Details
- Assessor Parcel Number 22-35-27-78-00000.0-0070.00
Community Details
Overview
- Senior Community
- Association fees include insurance, ground maintenance, trash
- San Mateo Village Association
- San Mateo Village Sec 4 Subdivision
- Maintained Community
Amenities
- Clubhouse
Pet Policy
- Pets Allowed
Map
Home Values in the Area
Average Home Value in this Area
Property History
| Date | Event | Price | Change | Sq Ft Price |
|---|---|---|---|---|
| 04/10/2025 04/10/25 | Price Changed | $195,000 | -2.5% | $129 / Sq Ft |
| 03/29/2025 03/29/25 | For Sale | $200,000 | -- | $133 / Sq Ft |
About the Listing Agent

As a native of Titusville, Edna loves Brevard County and has seen it grow and change. Real estate is how she shares her enthusiasm for the Space Coast and the people who live here. It’s satisfying to help people take the next step in their journey.
She founded Celebrate Real Estate to develop a team that delivers outstanding service with local expertise. Once you've worked with them, you're part of the Celebrate family.
Her slogan is As Hometown as Apple Pie for two reasons.
Edna's Other Listings
Source: Space Coast MLS (Space Coast Association of REALTORS®)
MLS Number: 1041611
APN: 22-35-27-78-00000.0-0070.00
- 330 San Bernardo Dr
- 5009 Santa Christina Ave
- 333 San Mateo Blvd
- 327 San Mateo Blvd
- 321 San Bernardo Dr
- 5006 Santa Barbara Ave
- 279 Forest Trace Cir
- 625 Breakaway Trail
- 1074 Breakaway Trail
- 550 Loxley Ct
- 461 Arbor Ridge Ln
- 480 Forest Trace Cir
- 451 Loxley Ct
- 460 L M Davey Ln
- 620 Loxley Ct
- 351 Poppy Ln
- 680 Loxley Ct
- 4835 Mistletoe Ln
- 477 L M Davey Ln
- 5140 Clover Ln
