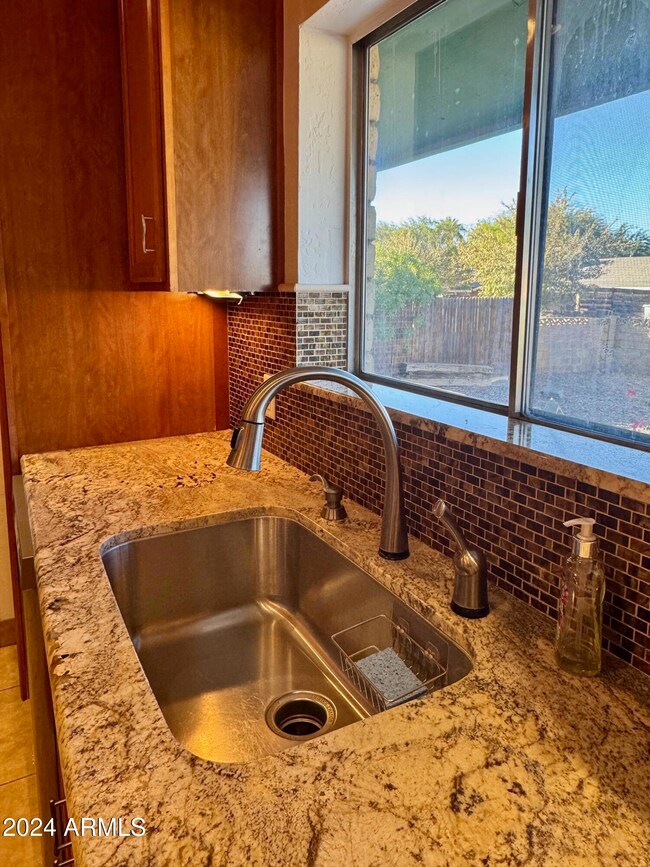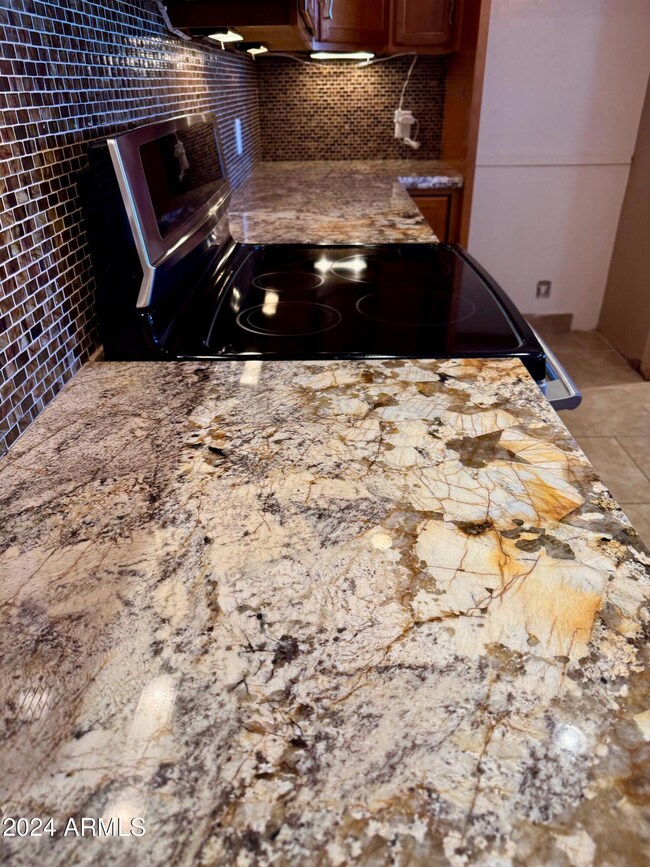
334 W Horseshoe Ave Gilbert, AZ 85233
Downtown Gilbert NeighborhoodHighlights
- Solar Power System
- Granite Countertops
- No HOA
- Gilbert Elementary School Rated A-
- Private Yard
- Cul-De-Sac
About This Home
As of April 2025This rare 6-bedroom, 3-bathroom custom home on a quiet cul-de-sac is perfect for families and just one mile from downtown Gilbert's popular restaurants and shops. With 2,400 sq. ft. of living space, it features a custom kitchen with marble counters, stainless steel appliances, and a prep island, plus a fully tiled finished basement with a separate entrance and a large common area. The deep 2-car garage includes a pull-through door to the fenced backyard, which has room to add a pool or outdoor living space. Located near top-rated schools, sports fields, and parks, this home offers a prime location for convenience and family fun. Built with energy-efficient block construction and no HOA, it's minutes from the US-60 and 202 freeways, making commuting easy. A Must See!
Home Details
Home Type
- Single Family
Est. Annual Taxes
- $1,330
Year Built
- Built in 1976
Lot Details
- 7,318 Sq Ft Lot
- Cul-De-Sac
- Wood Fence
- Chain Link Fence
- Artificial Turf
- Private Yard
Parking
- 2 Car Garage
- Oversized Parking
- Side or Rear Entrance to Parking
Home Design
- Brick Exterior Construction
- Composition Roof
Interior Spaces
- 2,400 Sq Ft Home
- 2-Story Property
- Ceiling Fan
- Living Room with Fireplace
- Finished Basement
- Basement Fills Entire Space Under The House
Kitchen
- Built-In Microwave
- Kitchen Island
- Granite Countertops
Flooring
- Floors Updated in 2024
- Carpet
- Tile
Bedrooms and Bathrooms
- 6 Bedrooms
- Remodeled Bathroom
- Primary Bathroom is a Full Bathroom
- 3 Bathrooms
Schools
- Gilbert Elementary School
- Gilbert High School
Utilities
- Cooling Available
- Heating Available
- High Speed Internet
- Cable TV Available
Additional Features
- Solar Power System
- Outdoor Storage
- Property is near a bus stop
Community Details
- No Home Owners Association
- Association fees include no fees
- Old West Estates No 2 Lot 105 Subdivision
Listing and Financial Details
- Home warranty included in the sale of the property
- Tax Lot 105
- Assessor Parcel Number 302-31-017
Map
Home Values in the Area
Average Home Value in this Area
Property History
| Date | Event | Price | Change | Sq Ft Price |
|---|---|---|---|---|
| 04/03/2025 04/03/25 | Sold | $565,000 | -2.6% | $235 / Sq Ft |
| 03/05/2025 03/05/25 | Pending | -- | -- | -- |
| 03/04/2025 03/04/25 | Price Changed | $579,900 | -3.3% | $242 / Sq Ft |
| 02/16/2025 02/16/25 | Price Changed | $599,900 | -3.1% | $250 / Sq Ft |
| 02/05/2025 02/05/25 | Price Changed | $619,000 | 0.0% | $258 / Sq Ft |
| 02/05/2025 02/05/25 | For Sale | $619,000 | +9.6% | $258 / Sq Ft |
| 01/19/2025 01/19/25 | Off Market | $565,000 | -- | -- |
| 12/14/2024 12/14/24 | For Sale | $630,000 | -- | $263 / Sq Ft |
Tax History
| Year | Tax Paid | Tax Assessment Tax Assessment Total Assessment is a certain percentage of the fair market value that is determined by local assessors to be the total taxable value of land and additions on the property. | Land | Improvement |
|---|---|---|---|---|
| 2025 | $1,330 | $18,400 | -- | -- |
| 2024 | $1,341 | $17,524 | -- | -- |
| 2023 | $1,341 | $38,200 | $7,640 | $30,560 |
| 2022 | $1,301 | $29,950 | $5,990 | $23,960 |
| 2021 | $1,374 | $28,330 | $5,660 | $22,670 |
| 2020 | $1,353 | $26,500 | $5,300 | $21,200 |
| 2019 | $1,243 | $23,780 | $4,750 | $19,030 |
| 2018 | $1,205 | $21,370 | $4,270 | $17,100 |
| 2017 | $1,163 | $18,910 | $3,780 | $15,130 |
| 2016 | $1,203 | $17,950 | $3,590 | $14,360 |
| 2015 | $1,096 | $15,930 | $3,180 | $12,750 |
Mortgage History
| Date | Status | Loan Amount | Loan Type |
|---|---|---|---|
| Open | $534,684 | New Conventional | |
| Previous Owner | $163,800 | New Conventional | |
| Previous Owner | $29,000 | Stand Alone Second | |
| Previous Owner | $232,000 | Fannie Mae Freddie Mac | |
| Previous Owner | $10,420 | Unknown | |
| Previous Owner | $123,250 | No Value Available |
Deed History
| Date | Type | Sale Price | Title Company |
|---|---|---|---|
| Warranty Deed | $562,825 | Stewart Title & Trust Of Phoen | |
| Interfamily Deed Transfer | -- | First American Title Ins Co | |
| Warranty Deed | $290,000 | First American Title Ins Co | |
| Interfamily Deed Transfer | -- | First American Title | |
| Warranty Deed | -- | Stewart Title & Trust |
Similar Homes in the area
Source: Arizona Regional Multiple Listing Service (ARMLS)
MLS Number: 6794502
APN: 302-31-017
- 321 W Palo Verde St
- 234 S Neely St
- 252 S Cholla St
- 119 S Monterey St
- 8 S Cholla St
- 502 W Sierra Madre Ave
- 474 W Smoke Tree Rd
- 415 W Midland Ln
- 113 W Rawhide Ave
- 515 W Smoke Tree Rd
- 444 W Fabens Ln
- 243 W Candlewood Ln
- 110 W Washington Ave
- 102 W Washington Ave
- 2 W Hackamore Ave
- 714 W Mesquite St
- 446 W Sereno Dr
- 668 S Catalina St
- 130 W Park Ave Unit 11
- 618 W Tumbleweed Rd






