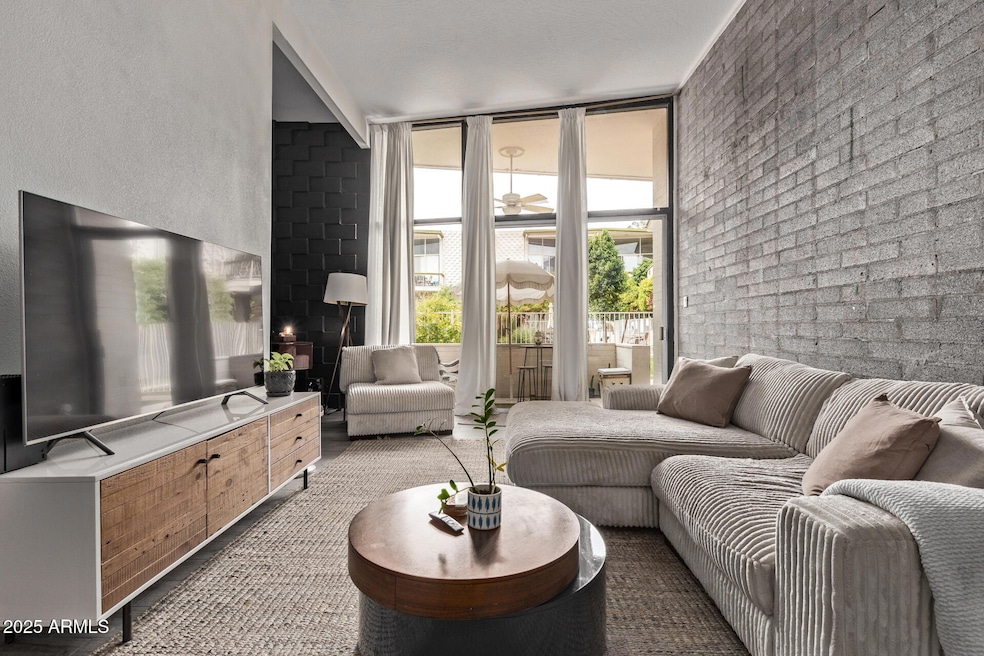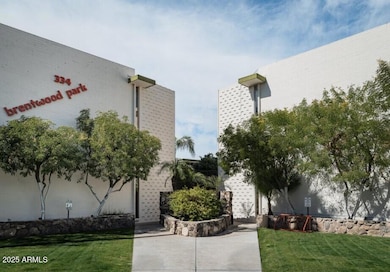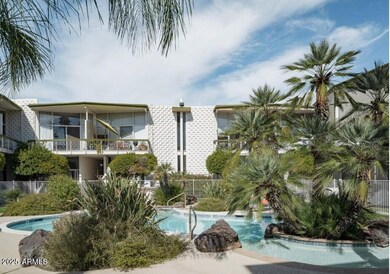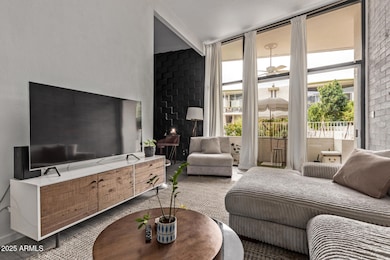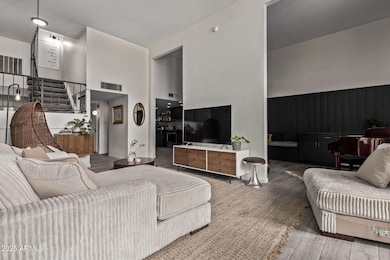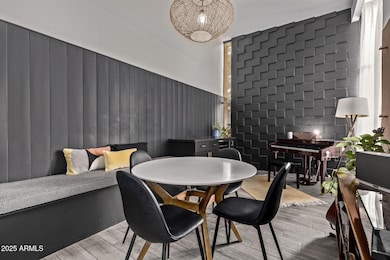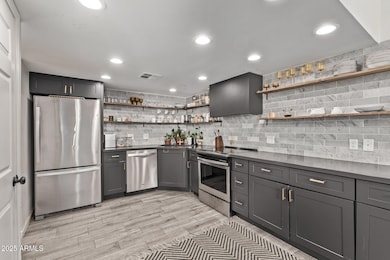
334 W Medlock Dr Unit D102 Phoenix, AZ 85013
Uptown Phoenix NeighborhoodEstimated payment $3,892/month
Highlights
- The property is located in a historic district
- Contemporary Architecture
- Vaulted Ceiling
- Madison Richard Simis School Rated A-
- Property is near public transit
- Main Floor Primary Bedroom
About This Home
Sophisticated Urban Living in Historic Medlock! Discover this beautifully remodeled, move-in ready 3-bedroom condo offering a seamless blend of classic charm and modern elegance in the desirable Medlock Historic District. This exceptional Uptown Phoenix townhome. Nestled 'literally moments from the city's hottest spots - think easy strolls to The Henry, Postino, Windsor, Churn, and the vibrant Uptown Plaza. Step inside to a thoughtfully designed floor plan showcasing brand new wood-look tile floors and plush carpet throughout. The designer kitchen is a culinary dream, featuring sleek black shaker cabinets, stunning quartz countertops, a stylish tile backsplash, and gleaming stainless-steel appliances. Enjoy a fresh and airy ambiance with newly painted interiors and sparkling bathrooms boasting new vanities, toilets, and beautifully tiled shower surrounds. Extend your living space outdoors with a patio overlooking the community pool - perfect for relaxing and entertaining with a Palm Springs vibe. Simplify your life with ALL utilities included in the monthly HOA dues: water, sewer, trash, and electricity! Plus, the HOA is installed a brand-new HVAC system for added comfort and value. Walk or bike to A.J.'s, St Francis, Postino, Windsor, Federal Pizza, Lux, and The Henry even the Light Rail. Community built in 1963 won awards for design- featuring a Lagoon style pool + 13 foot ceilings with stacked block walls and floor to ceiling glass and suspended staircases. Only 32 units in private Palm Springs style community. Don't miss the opportunity to experience effortless living in this exceptional Medlock condo.
Townhouse Details
Home Type
- Townhome
Est. Annual Taxes
- $923
Year Built
- Built in 1963
Lot Details
- 1,115 Sq Ft Lot
- 1 Common Wall
- Cul-De-Sac
HOA Fees
- $667 Monthly HOA Fees
Home Design
- Contemporary Architecture
- Built-Up Roof
- Foam Roof
- Block Exterior
Interior Spaces
- 1,677 Sq Ft Home
- 2-Story Property
- Vaulted Ceiling
- Ceiling Fan
Flooring
- Carpet
- Tile
Bedrooms and Bathrooms
- 3 Bedrooms
- Primary Bedroom on Main
- Remodeled Bathroom
- 2 Bathrooms
- Dual Vanity Sinks in Primary Bathroom
Parking
- 2 Carport Spaces
- Assigned Parking
Location
- Property is near public transit
- Property is near a bus stop
- The property is located in a historic district
Schools
- Madison Richard Simis Elementary School
- Madison Meadows Middle School
- Central High School
Utilities
- Cooling Available
- Heating Available
- High Speed Internet
- Cable TV Available
Listing and Financial Details
- Tax Lot D102
- Assessor Parcel Number 162-26-069
Community Details
Overview
- Association fees include electricity, roof repair, insurance, sewer, ground maintenance, (see remarks), front yard maint, air conditioning and heating, trash, water, roof replacement, maintenance exterior
- Osselaer Association, Phone Number (602) 277-4418
- Brentwood Park Subdivision
Recreation
- Community Pool
Map
Home Values in the Area
Average Home Value in this Area
Tax History
| Year | Tax Paid | Tax Assessment Tax Assessment Total Assessment is a certain percentage of the fair market value that is determined by local assessors to be the total taxable value of land and additions on the property. | Land | Improvement |
|---|---|---|---|---|
| 2025 | $923 | $8,466 | -- | -- |
| 2024 | $896 | $8,063 | -- | -- |
| 2023 | $896 | $32,520 | $6,500 | $26,020 |
| 2022 | $993 | $29,770 | $5,950 | $23,820 |
| 2021 | $1,001 | $27,860 | $5,570 | $22,290 |
| 2020 | $986 | $26,080 | $5,210 | $20,870 |
| 2019 | $964 | $22,870 | $4,570 | $18,300 |
| 2018 | $941 | $20,030 | $4,000 | $16,030 |
| 2017 | $896 | $20,350 | $4,070 | $16,280 |
| 2016 | $865 | $15,620 | $3,120 | $12,500 |
| 2015 | $706 | $9,020 | $1,800 | $7,220 |
Property History
| Date | Event | Price | Change | Sq Ft Price |
|---|---|---|---|---|
| 04/18/2025 04/18/25 | For Sale | $565,000 | +96.2% | $337 / Sq Ft |
| 12/19/2019 12/19/19 | Sold | $288,000 | -4.0% | $172 / Sq Ft |
| 11/22/2019 11/22/19 | For Sale | $300,000 | +47.1% | $179 / Sq Ft |
| 03/15/2019 03/15/19 | Sold | $204,000 | -9.3% | $122 / Sq Ft |
| 03/06/2019 03/06/19 | Pending | -- | -- | -- |
| 02/06/2019 02/06/19 | Price Changed | $224,999 | -1.7% | $134 / Sq Ft |
| 01/22/2019 01/22/19 | Price Changed | $229,000 | -4.2% | $137 / Sq Ft |
| 12/10/2018 12/10/18 | Price Changed | $239,000 | -0.4% | $143 / Sq Ft |
| 12/09/2018 12/09/18 | For Sale | $239,900 | 0.0% | $143 / Sq Ft |
| 07/26/2017 07/26/17 | Rented | $1,650 | 0.0% | -- |
| 05/07/2017 05/07/17 | For Rent | $1,650 | 0.0% | -- |
| 02/22/2017 02/22/17 | Off Market | $1,650 | -- | -- |
| 02/20/2017 02/20/17 | For Rent | $1,650 | 0.0% | -- |
| 07/02/2015 07/02/15 | Sold | $187,000 | -6.5% | $112 / Sq Ft |
| 05/29/2015 05/29/15 | Price Changed | $199,900 | -2.4% | $119 / Sq Ft |
| 04/30/2015 04/30/15 | Price Changed | $204,900 | -4.7% | $122 / Sq Ft |
| 03/25/2015 03/25/15 | Price Changed | $214,900 | -4.4% | $128 / Sq Ft |
| 08/30/2014 08/30/14 | Price Changed | $224,900 | -2.2% | $134 / Sq Ft |
| 07/23/2014 07/23/14 | Price Changed | $229,900 | -2.1% | $137 / Sq Ft |
| 07/09/2014 07/09/14 | Price Changed | $234,900 | -2.1% | $140 / Sq Ft |
| 06/17/2014 06/17/14 | Price Changed | $239,900 | -3.7% | $143 / Sq Ft |
| 06/01/2014 06/01/14 | For Sale | $249,000 | -- | $148 / Sq Ft |
Deed History
| Date | Type | Sale Price | Title Company |
|---|---|---|---|
| Warranty Deed | $480,000 | Security Title | |
| Warranty Deed | -- | Chicago Title | |
| Warranty Deed | $288,000 | Security Title Agency Inc | |
| Special Warranty Deed | $205,000 | American Title Svc Agcy Llc | |
| Warranty Deed | $204,000 | American Title Svc Agcy Llc | |
| Warranty Deed | $187,000 | Fidelity National Title | |
| Special Warranty Deed | -- | Fidelity National Title | |
| Quit Claim Deed | -- | None Available | |
| Warranty Deed | $545,000 | Stewart Title & Trust Of Pho |
Mortgage History
| Date | Status | Loan Amount | Loan Type |
|---|---|---|---|
| Open | $323,000 | New Conventional | |
| Closed | $311,000 | New Conventional | |
| Previous Owner | $210,000 | New Conventional | |
| Previous Owner | $210,000 | New Conventional | |
| Previous Owner | $216,000 | New Conventional | |
| Previous Owner | $235,000 | Purchase Money Mortgage | |
| Previous Owner | $130,900 | New Conventional | |
| Previous Owner | $99,740 | Unknown | |
| Previous Owner | $100,000 | Unknown | |
| Previous Owner | $83,405 | Unknown |
Similar Homes in Phoenix, AZ
Source: Arizona Regional Multiple Listing Service (ARMLS)
MLS Number: 6853630
APN: 162-26-069
- 334 W Medlock Dr Unit D102
- 37 W Medlock Dr
- 654 W Camelback Rd Unit 13
- 540 W Mariposa St Unit 9
- 412 W Vermont Ave
- 5326 N 3rd Ave
- 21 W Pasadena Ave Unit 2
- 111 W Missouri Ave Unit e
- 5513 N 5th Dr
- 33 W Missouri Ave Unit 17
- 33 W Missouri Ave Unit 10
- 2 W Georgia Ave Unit 5
- 240 W Missouri Ave Unit 13
- 5330 N Central Ave Unit 3
- 0 W Camelback Road and 571st Ave
- 5522 N 4th Ave
- 1010 W Oregon Ave Unit 1
- 77 E Missouri Ave Unit 7
- 4750 N Central Ave Unit D15
- 4750 N Central Ave Unit 11
