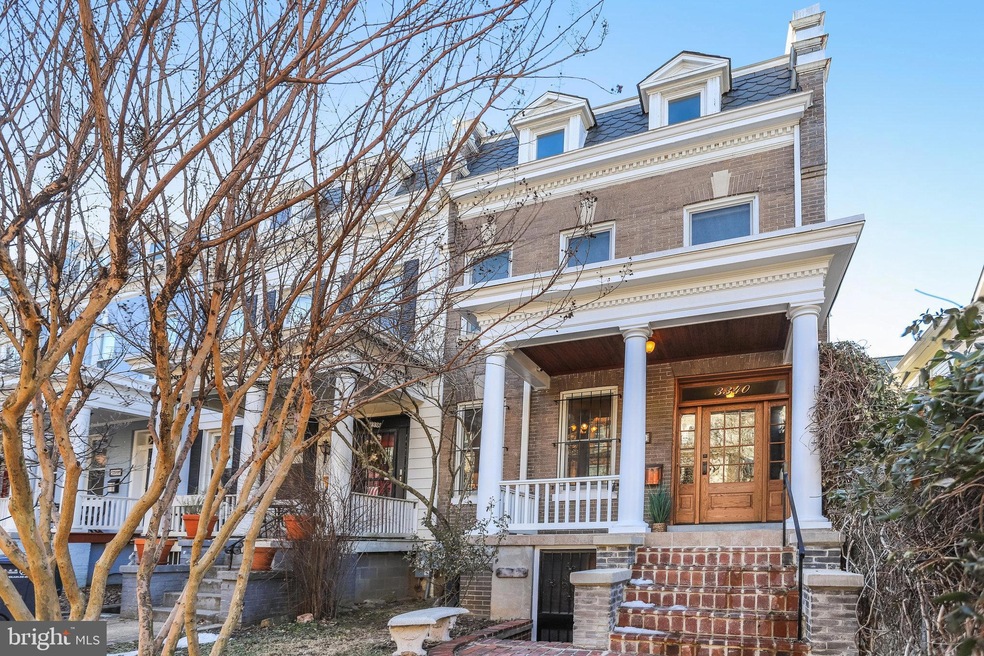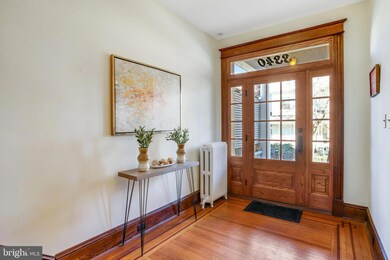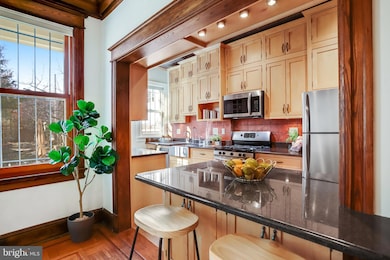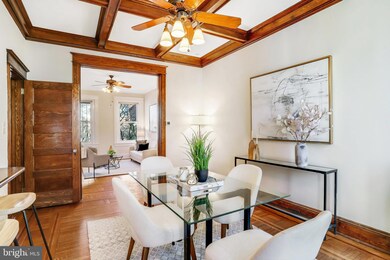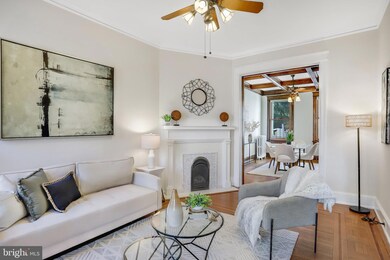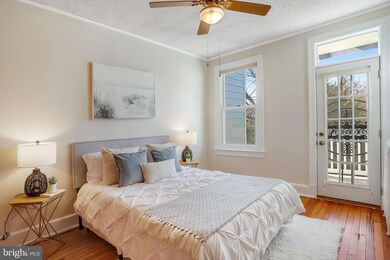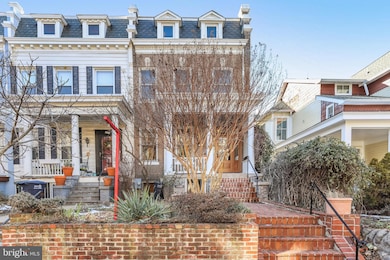
3340 17th St NW Washington, DC 20010
Mount Pleasant NeighborhoodHighlights
- Federal Architecture
- Workshop
- Solar owned by seller
- Bancroft Elementary School Rated A-
- No HOA
- 2-minute walk to Lamont Plaza
About This Home
As of March 2025Historic beauty meets modern updates on a quiet one-way street in lovely Mount Pleasant! Pocket doors, picture moldings, coffered ceilings -- this place has it all. The updated kitchen will wow you: Soaring tiled tin ceiling with custom, hardwood cabinets (with a specific nook for your step ladder -- to reach all the storage up top). A convenient peninsula to eat breakfast or drink a glass of wine and add more storage! The kitchen also boasts granite countertops, a slate-floored porch directly off of it, a lovely view onto the slate patio and green space in the backyard. Outdoor lovers: wave to neighbors from your front veranda, eat dinner on the rear patio or drink your morning coffee on the rear porch off the bedroom. When you walk in the gorgeous wooden front door with transom and sidelight details, an ample foyer hall greets you and looks to the main staircase -- with beautiful millwork details intact -- leading up to a full bathroom and three sunny bedrooms. The ventless washer/dryer combo unit is located on the bedroom level for your utmost convenience. Take a peek at the floored storage available in the attic. In the lower level there is a studio/rec room with a full bathroom and flexible sink area. Doors lead to both the front with a secure atrium (huge storage area with bike hooks) and rear (with a great workshop or additional storage area). Solar panels are owned, north wall has been insulated, all windows and doors have been replaced -- so enjoy the energy savings. Mt. Pleasant has great pride of place so get ready to enjoy festivals and neighborhood get togethers. The main square of Mount Pleasant is right down at the other end of your street and contains tons of amazing culinary and cultural experiences. Walk to the left out of your front door to the trailhead and access all Rock Creek Park has to offer! Only a couple blocks away is Columbia Heights metro station and plentiful shopping, grocery stores and dining. A few blocks in the opposite direction visit the National Zoo.
Townhouse Details
Home Type
- Townhome
Est. Annual Taxes
- $4,105
Year Built
- Built in 1913
Lot Details
- 2,650 Sq Ft Lot
- Back Yard Fenced
- Property is in excellent condition
Parking
- On-Street Parking
Home Design
- Federal Architecture
- Brick Exterior Construction
- Brick Foundation
- Slate Roof
Interior Spaces
- Property has 3 Levels
- Ceiling Fan
- Gas Fireplace
- Laundry on upper level
Bedrooms and Bathrooms
Basement
- English Basement
- Walk-Up Access
- Connecting Stairway
- Exterior Basement Entry
- Workshop
- Natural lighting in basement
Eco-Friendly Details
- Solar owned by seller
- Cooling system powered by solar connected to the grid
Utilities
- Central Air
- Radiator
- Hot Water Heating System
- Natural Gas Water Heater
Community Details
- No Home Owners Association
- Mount Pleasant Subdivision
Listing and Financial Details
- Tax Lot 657
- Assessor Parcel Number 2612//0657
Map
Home Values in the Area
Average Home Value in this Area
Property History
| Date | Event | Price | Change | Sq Ft Price |
|---|---|---|---|---|
| 03/04/2025 03/04/25 | Sold | $1,346,000 | +12.2% | $672 / Sq Ft |
| 02/04/2025 02/04/25 | Pending | -- | -- | -- |
| 01/30/2025 01/30/25 | For Sale | $1,199,900 | -- | $599 / Sq Ft |
Tax History
| Year | Tax Paid | Tax Assessment Tax Assessment Total Assessment is a certain percentage of the fair market value that is determined by local assessors to be the total taxable value of land and additions on the property. | Land | Improvement |
|---|---|---|---|---|
| 2024 | $4,105 | $1,116,100 | $643,020 | $473,080 |
| 2023 | $4,038 | $1,087,370 | $621,240 | $466,130 |
| 2022 | $3,981 | $1,015,390 | $588,960 | $426,430 |
| 2021 | $7,815 | $995,740 | $574,410 | $421,330 |
| 2020 | $7,416 | $969,710 | $552,180 | $417,530 |
| 2019 | $6,748 | $909,850 | $521,330 | $388,520 |
| 2018 | $6,146 | $895,480 | $0 | $0 |
| 2017 | $5,594 | $857,620 | $0 | $0 |
| 2016 | $5,092 | $782,510 | $0 | $0 |
| 2015 | $4,631 | $732,990 | $0 | $0 |
| 2014 | $4,219 | $630,630 | $0 | $0 |
Mortgage History
| Date | Status | Loan Amount | Loan Type |
|---|---|---|---|
| Open | $771,000 | New Conventional | |
| Previous Owner | $84,158 | New Conventional |
Deed History
| Date | Type | Sale Price | Title Company |
|---|---|---|---|
| Deed | $1,346,000 | None Listed On Document | |
| Deed | -- | -- |
Similar Homes in Washington, DC
Source: Bright MLS
MLS Number: DCDC2173412
APN: 2612-0657
- 3430 Oakwood Terrace NW
- 3434 Oakwood Terrace NW
- 1673 Park Rd NW Unit B2
- 3314 Mount Pleasant St NW Unit 45
- 3420 16th St NW Unit 304S
- 3420 16th St NW Unit 405S
- 3426 16th St NW Unit T2
- 3426 16th St NW Unit T1
- 3500 16th St NW
- 3324 18th St NW Unit 6
- 1801 Park Rd NW Unit 6
- 1801 Park Rd NW Unit 2
- 3215 Mount Pleasant St NW Unit 403
- 3215 Mount Pleasant St NW Unit 402
- 3215 Mount Pleasant St NW Unit 203
- 3215 Mount Pleasant St NW Unit 202
- 3215 Mount Pleasant St NW Unit 201
- 3515 Hertford Place NW Unit 32
- 3521 16th St NW
- 1814 Park Rd NW
