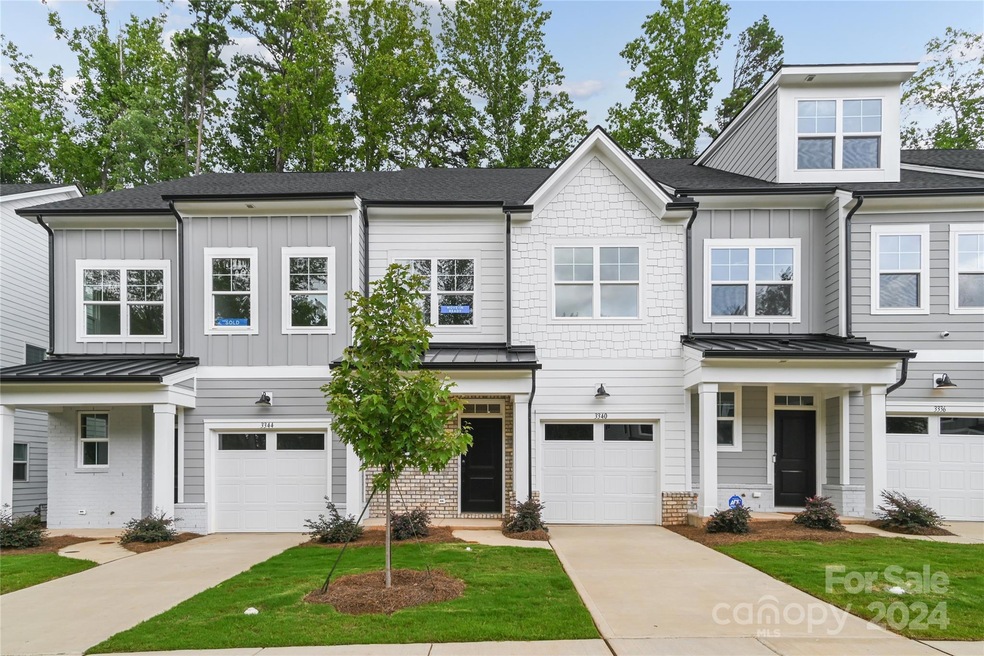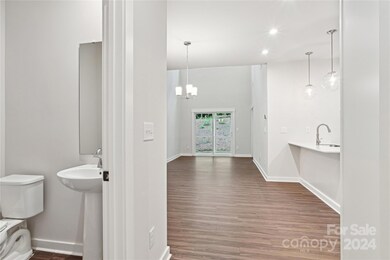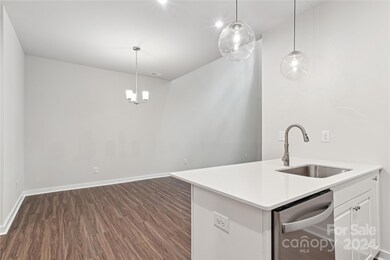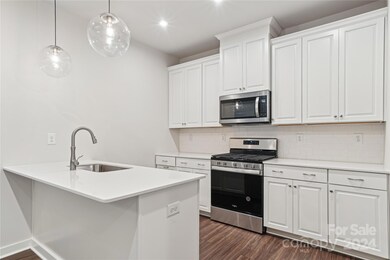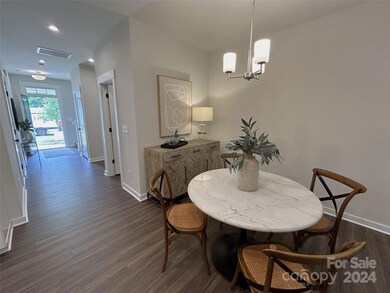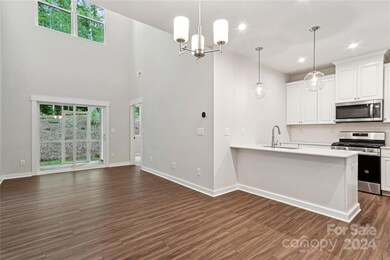
3340 Finchborough Ct Unit 275 Charlotte, NC 28269
West Sugar Creek NeighborhoodHighlights
- Access To Lake
- Open Floorplan
- Traditional Architecture
- Under Construction
- Wooded Lot
- Lawn
About This Home
As of January 2025Thoughtful spaces for gathering, working, and relaxing are integral to the Norman's elegant design with the Primary Suite on the main level. This townhomes has been updated with a professionally curated Refined Warm design package. A delightful foyer flows right into the soaring two-story great room, flanked by a bright casual dining area and large rear covered patio. Complementing the well-appointed kitchen is a large working peninsula with breakfast bar, plenty of counter and cabinet space, and a roomy pantry cabinet. The primary bedroom suite is highlighted by a walk-in closet and a deluxe primary bathroom with a dual-sink vanity, a luxe shower with seat, and a private water closet. Central to an upstairs, generous loft and adjacent workspace, secondary bedrooms feature sizable closets and a shared hall bath with a separate dual-sink vanity area. Highlights include a convenient powder room, centrally located laundry, and plenty of storage. Stop in today to tour our model homes!
Last Agent to Sell the Property
Toll Brothers Real Estate Inc Brokerage Email: achaney@tollbrothers.com License #193589
Co-Listed By
Toll Brothers Real Estate Inc Brokerage Email: achaney@tollbrothers.com License #326812
Townhouse Details
Home Type
- Townhome
Year Built
- Built in 2024 | Under Construction
Lot Details
- Wooded Lot
- Lawn
HOA Fees
- $225 Monthly HOA Fees
Parking
- 1 Car Attached Garage
- Driveway
- 1 Open Parking Space
Home Design
- Traditional Architecture
- Slab Foundation
Interior Spaces
- 2-Story Property
- Open Floorplan
- Home Security System
- Laundry Room
Kitchen
- Breakfast Bar
- Gas Range
- Microwave
- Plumbed For Ice Maker
- Dishwasher
- Disposal
Flooring
- Tile
- Vinyl
Bedrooms and Bathrooms
- Split Bedroom Floorplan
- Walk-In Closet
Outdoor Features
- Access To Lake
- Covered patio or porch
Schools
- David Cox Road Elementary School
- Ridge Road Middle School
- Mallard Creek High School
Utilities
- Forced Air Heating and Cooling System
- Heating System Uses Natural Gas
- Electric Water Heater
Listing and Financial Details
- Assessor Parcel Number 04306331
Community Details
Overview
- Cams Association
- Built by Toll Brothers
- Griffith Lakes Subdivision, Norman Transitional Floorplan
- Mandatory home owners association
Recreation
- Community Playground
- Dog Park
- Trails
Map
Home Values in the Area
Average Home Value in this Area
Property History
| Date | Event | Price | Change | Sq Ft Price |
|---|---|---|---|---|
| 01/30/2025 01/30/25 | Sold | $391,990 | 0.0% | $230 / Sq Ft |
| 08/07/2024 08/07/24 | Price Changed | $391,990 | -2.0% | $230 / Sq Ft |
| 08/03/2024 08/03/24 | Price Changed | $399,990 | -0.7% | $234 / Sq Ft |
| 07/29/2024 07/29/24 | Price Changed | $402,990 | -1.9% | $236 / Sq Ft |
| 05/24/2024 05/24/24 | Price Changed | $410,990 | +0.6% | $241 / Sq Ft |
| 03/20/2024 03/20/24 | For Sale | $408,490 | -- | $239 / Sq Ft |
Similar Homes in the area
Source: Canopy MLS (Canopy Realtor® Association)
MLS Number: 4120487
- 5301 Mint Harbor Way Unit 315
- 5233 Glenwalk Dr Unit 63
- 6005 Valehaven Place Unit 49
- 5300 Mint Harbor Way Unit 286
- 5220 Mint Harbor Way Unit 285
- 4586 Antelope Ln
- 7112 Wayfarer Dr Unit 81
- 7120 Wayfarer Dr Unit 79
- 4548 Antelope Ln
- 7116 Wayfarer Dr Unit 80
- 3158 Finchborough Ct Unit 256
- 6078 Bobcat Place
- 8016 Brookbank Dr
- 7050 Wayfarer Dr Unit 85
- 3063 Finchborough Ct Unit 216
- 3059 Finchborough Ct Unit 217
- 4507 Antelope Ln
- 3051 Finchborough Ct Unit 219
- 5963 Moose Ln
- 3037 Finchborough Ct Unit 222
