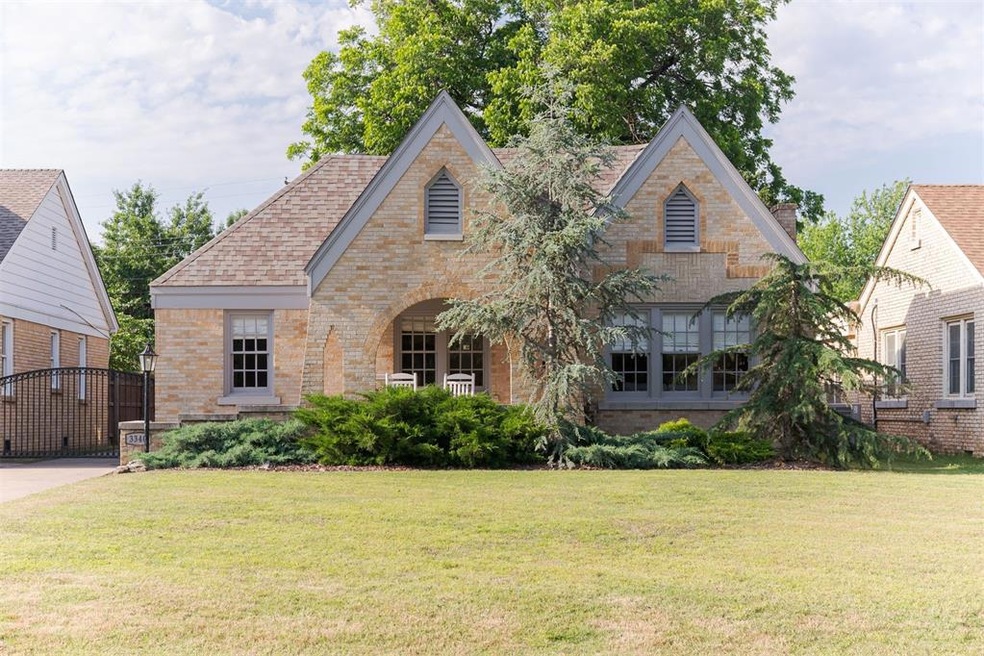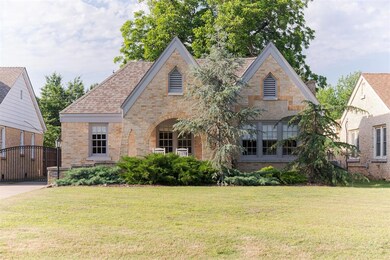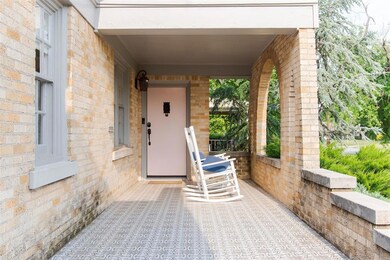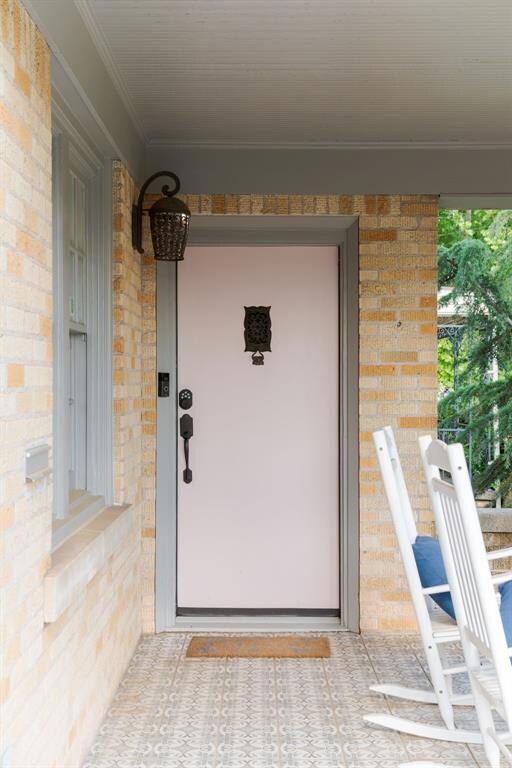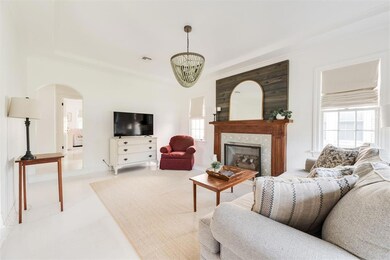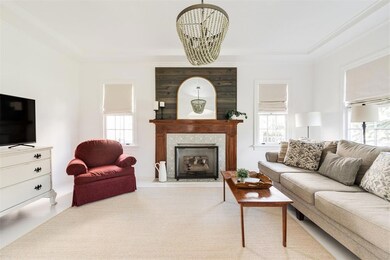
3340 NW 22nd St Oklahoma City, OK 73107
Linwood Place NeighborhoodHighlights
- Tudor Architecture
- Interior Lot
- 1-Story Property
- 2 Car Detached Garage
- Open Patio
- Fire Pit
About This Home
As of July 2024Welcome to your dream home! This enchanting white and bright dollhouse is nestled on one of the best and quietest streets in the coveted Linwood neighborhood. Well maintained and thoughtfully designed, this gem offers unique and charming details throughout.
The curb appeal is impossible to miss on this blue spruce framed timeless Tudor! From the gorgeous craftsmanship of the masonry to the ornate kenzzi tile adorning the veranda, you will feel invited to enjoy a glass of sweet tea while rocking in a chair on the front porch.
A stunning kitchen featuring quartz countertops, gorgeous stainless steel appliances, open shelving, + beautiful fixtures and tile work. It's the perfect space for both cooking and entertaining!
With 3 cozy bedrooms and 1 stylish bathroom, this home provides comfort and functionality. Detached, you will find a spacious 2-car garage with an oversized laundry room in the back.
The gated driveway ensures privacy and security, leading to a tranquil backyard oasis complete with lush green grass and large patio area - ideal for hosting gatherings or enjoying quiet evenings under the stars.
Don’t miss out on this historic Tudor in Linwood!
Home Details
Home Type
- Single Family
Est. Annual Taxes
- $3,761
Year Built
- Built in 1938
Lot Details
- 7,501 Sq Ft Lot
- North Facing Home
- Fenced
- Interior Lot
Parking
- 2 Car Detached Garage
- Garage Door Opener
- Driveway
Home Design
- Tudor Architecture
- Brick Exterior Construction
- Composition Roof
Interior Spaces
- 1,416 Sq Ft Home
- 1-Story Property
- Metal Fireplace
- Window Treatments
- Gas Range
Bedrooms and Bathrooms
- 3 Bedrooms
- 1 Full Bathroom
Outdoor Features
- Open Patio
- Fire Pit
Schools
- Kaiser Elementary School
- Taft Middle School
- Northwest Classen High School
Utilities
- Central Heating and Cooling System
Listing and Financial Details
- Legal Lot and Block 011 / 027
Map
Home Values in the Area
Average Home Value in this Area
Property History
| Date | Event | Price | Change | Sq Ft Price |
|---|---|---|---|---|
| 07/03/2024 07/03/24 | Sold | $280,000 | +0.4% | $198 / Sq Ft |
| 05/19/2024 05/19/24 | Pending | -- | -- | -- |
| 05/16/2024 05/16/24 | For Sale | $279,000 | +11.2% | $197 / Sq Ft |
| 05/09/2020 05/09/20 | Sold | $251,000 | -1.5% | $177 / Sq Ft |
| 04/08/2020 04/08/20 | Pending | -- | -- | -- |
| 04/02/2020 04/02/20 | For Sale | $254,900 | -- | $180 / Sq Ft |
Tax History
| Year | Tax Paid | Tax Assessment Tax Assessment Total Assessment is a certain percentage of the fair market value that is determined by local assessors to be the total taxable value of land and additions on the property. | Land | Improvement |
|---|---|---|---|---|
| 2024 | $3,761 | $32,152 | $3,507 | $28,645 |
| 2023 | $3,761 | $30,621 | $3,408 | $27,213 |
| 2022 | $3,430 | $29,163 | $3,639 | $25,524 |
| 2021 | $3,269 | $27,775 | $3,960 | $23,815 |
| 2020 | $3,108 | $26,103 | $3,858 | $22,245 |
| 2019 | $2,958 | $24,860 | $3,877 | $20,983 |
| 2018 | $1,691 | $14,906 | $0 | $0 |
| 2017 | $1,440 | $12,704 | $3,568 | $9,136 |
| 2016 | $1,372 | $12,099 | $2,895 | $9,204 |
| 2015 | $1,347 | $11,766 | $2,895 | $8,871 |
| 2014 | $1,334 | $11,716 | $2,895 | $8,821 |
Mortgage History
| Date | Status | Loan Amount | Loan Type |
|---|---|---|---|
| Open | $266,000 | New Conventional | |
| Previous Owner | $251,000 | New Conventional | |
| Previous Owner | $218,025 | New Conventional |
Deed History
| Date | Type | Sale Price | Title Company |
|---|---|---|---|
| Warranty Deed | $280,000 | Chicago Title | |
| Warranty Deed | $251,000 | Oklahoma City Abstract & Ttl | |
| Warranty Deed | $229,500 | Old Republic Title | |
| Interfamily Deed Transfer | -- | None Available | |
| Interfamily Deed Transfer | -- | None Available |
Similar Homes in Oklahoma City, OK
Source: MLSOK
MLS Number: 1114339
APN: 065263750
- 3337 NW 22nd St
- 3321 NW 22nd St
- 3237 NW 21st St
- 3416 NW 19th St
- 3316 NW 26th St
- 3205 NW 19th St
- 3437 NW 18th St
- 3201 NW 24th St
- 3216 NW 19th St
- 3600 NW 21st St
- 3601 NW 24th St
- 3108 NW 22nd St
- 3105 NW 22nd St
- 3125 NW 24th St
- 3124 NW 25th St
- 3228 NW 17th St
- 3100 NW 25th St
- 3021 North Place
- 3033 NW 19th St
- 3031 NW 19th St
