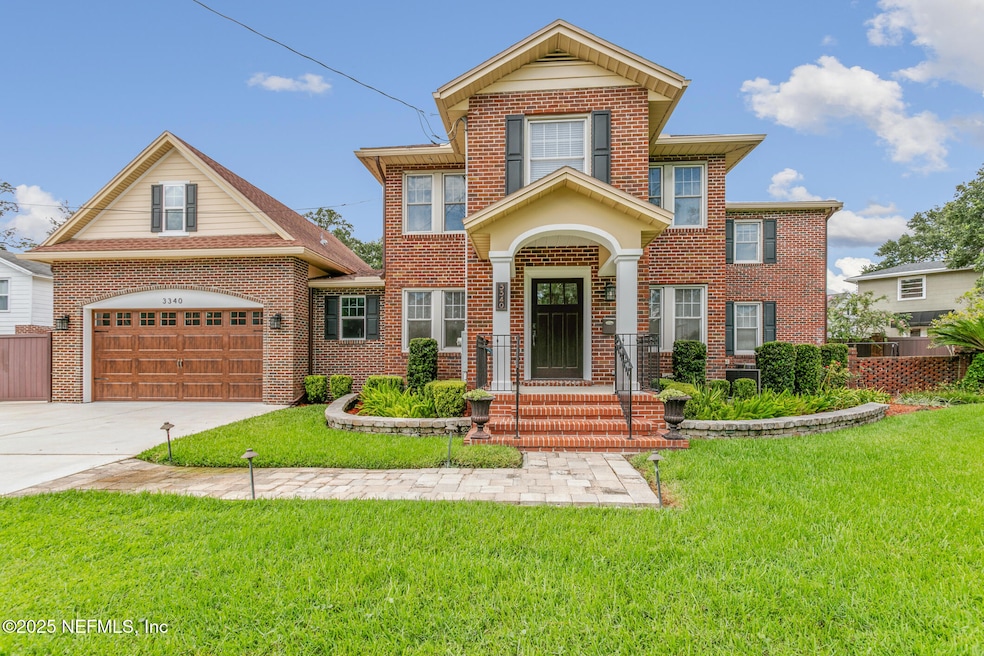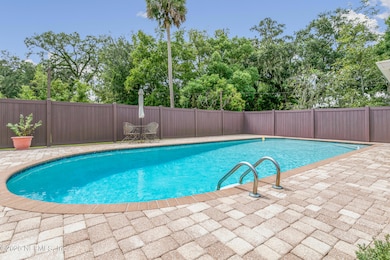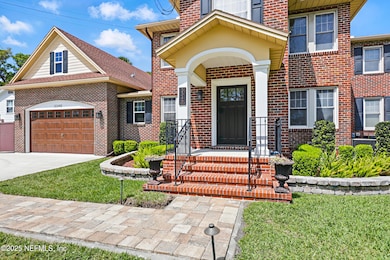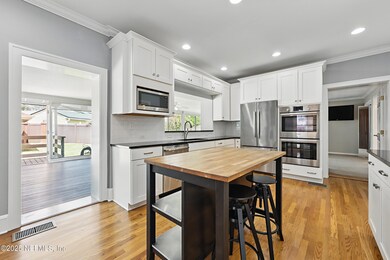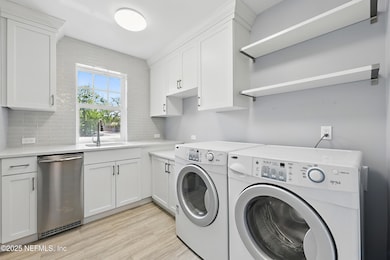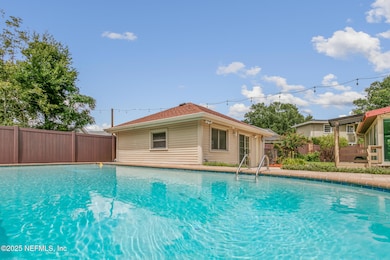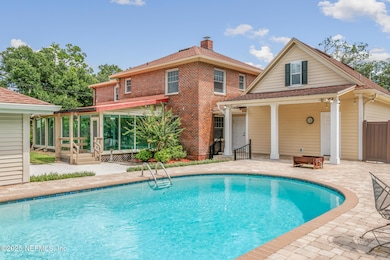
3340 San Jose Blvd Jacksonville, FL 32207
Miramar NeighborhoodEstimated payment $7,078/month
Highlights
- Traditional Architecture
- Wood Flooring
- No HOA
- Hendricks Avenue Elementary School Rated A-
- Bonus Room
- 5-minute walk to Colonial Manor Lake Park
About This Home
Timeless Elegance with Modern Updates - All-Brick Home with Pool & Pool House. This stunning two-story all-brick home blends the timeless charm of 1936 with modern updates from 2010 and 2024. Nestled near San Marco, enjoy easy access to top-rated dining and boutique shopping. Step inside to discover NEWLY refinished hardwood floors that shine throughout both levels, complemented by freshly painted walls. The beautifully updated kitchen boasts upscale appliances, a spacious island, and a convenient pass-through to the bonus room, making it perfect for entertaining. All bathrooms have been tastefully renovated, and a versatile finished bonus room above the two-car garage offers the ideal space for a home office, media room, or playroom. Outside, your private oasis awaits—a large pool and detached pool house provide endless opportunities for relaxation and entertainment.''A''rated Hendricks easy walk across st.(Bonus over garage & pool house are NOT counted in sq footage.
Home Details
Home Type
- Single Family
Est. Annual Taxes
- $18,418
Year Built
- Built in 1936 | Remodeled
Lot Details
- 0.37 Acre Lot
- Lot Dimensions are 116' x 159'
- East Facing Home
- Wrought Iron Fence
- Wood Fence
- Back Yard Fenced
Parking
- 2 Car Attached Garage
- Garage Door Opener
Home Design
- Traditional Architecture
- Shingle Roof
Interior Spaces
- 3,300 Sq Ft Home
- 2-Story Property
- Ceiling Fan
- Wood Burning Fireplace
- Entrance Foyer
- Living Room
- Bonus Room
Kitchen
- Breakfast Area or Nook
- Eat-In Kitchen
- Double Oven
- Electric Cooktop
- Microwave
- Dishwasher
- Disposal
Flooring
- Wood
- Carpet
- Tile
Bedrooms and Bathrooms
- 5 Bedrooms
- Split Bedroom Floorplan
- Walk-In Closet
- In-Law or Guest Suite
- Shower Only
Laundry
- Laundry on lower level
- Dryer
- Front Loading Washer
Outdoor Features
- Patio
- Front Porch
Schools
- Hendricks Avenue Elementary School
- Alfred Dupont Middle School
Utilities
- Central Heating and Cooling System
- Electric Water Heater
- Water Softener is Owned
Community Details
- No Home Owners Association
- San Marco Subdivision
Listing and Financial Details
- Assessor Parcel Number 0822000000
Map
Home Values in the Area
Average Home Value in this Area
Tax History
| Year | Tax Paid | Tax Assessment Tax Assessment Total Assessment is a certain percentage of the fair market value that is determined by local assessors to be the total taxable value of land and additions on the property. | Land | Improvement |
|---|---|---|---|---|
| 2024 | $18,418 | $1,017,429 | $401,940 | $615,489 |
| 2023 | $6,319 | $384,478 | $0 | $0 |
| 2022 | $5,876 | $373,280 | $0 | $0 |
| 2021 | $5,846 | $362,408 | $0 | $0 |
| 2020 | $5,793 | $357,405 | $0 | $0 |
| 2019 | $5,705 | $349,370 | $0 | $0 |
| 2018 | $3,807 | $241,224 | $0 | $0 |
| 2017 | $3,761 | $236,263 | $0 | $0 |
| 2016 | $3,740 | $231,404 | $0 | $0 |
| 2015 | $3,027 | $190,095 | $0 | $0 |
| 2014 | $3,032 | $188,587 | $0 | $0 |
Property History
| Date | Event | Price | Change | Sq Ft Price |
|---|---|---|---|---|
| 04/22/2025 04/22/25 | Price Changed | $995,000 | -9.1% | $302 / Sq Ft |
| 03/28/2025 03/28/25 | For Sale | $1,095,000 | -- | $332 / Sq Ft |
Mortgage History
| Date | Status | Loan Amount | Loan Type |
|---|---|---|---|
| Closed | $150,000 | Credit Line Revolving |
Similar Homes in Jacksonville, FL
Source: realMLS (Northeast Florida Multiple Listing Service)
MLS Number: 2078419
APN: 082200-0000
- 1210 Inwood Terrace
- 3400 San Jose Blvd
- 3134 Wellesley Square
- 1124 Oriental Gardens Rd
- 1121 Lakewood Rd
- 921 Oriental Gardens Rd
- 1340 Northwood Rd
- 1425 Pinetree Rd
- 1434 Pinetree Rd
- 1704 Kingswood Rd
- 1650 Ashland St
- 1635 Davidson St
- 1806 Inwood Terrace
- 3502 Fleet St
- 1610 Davidson St
- 3564 Fleet St
- 0 Lakewood Rd Unit 2082721
- 1503 Lorimier Rd
- 3656 Rosemary St
- 2755 Green Bay Ln
