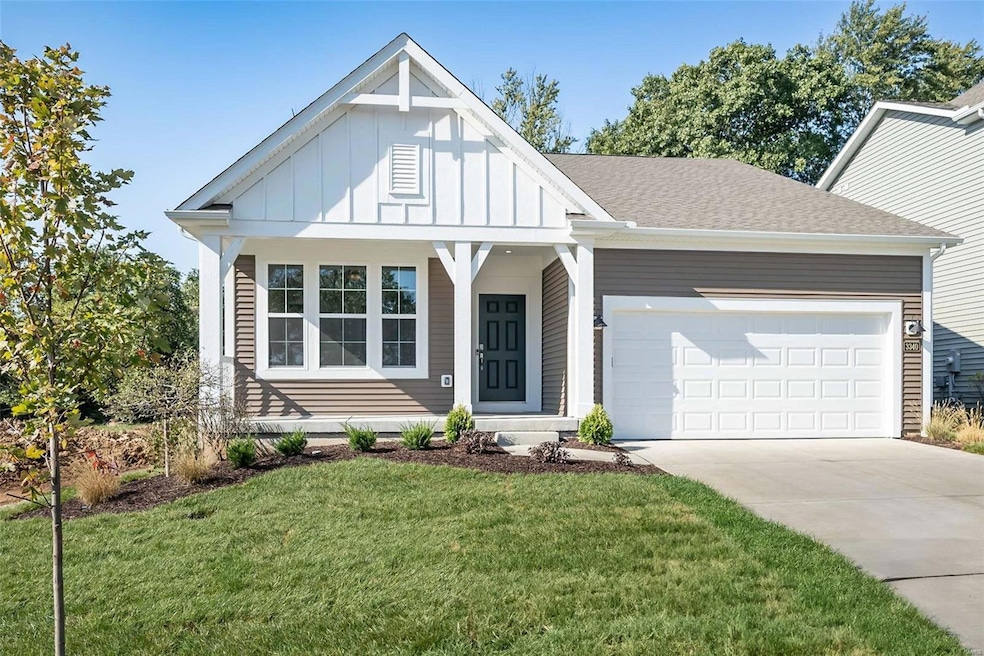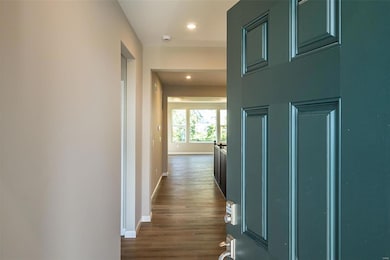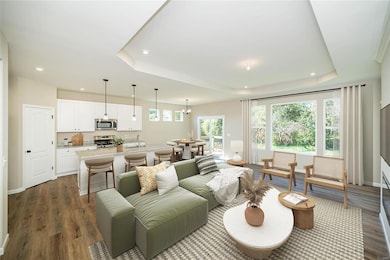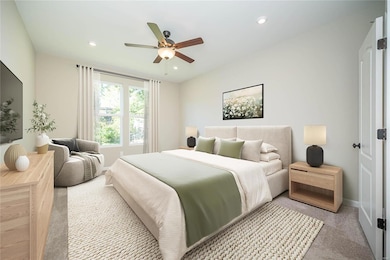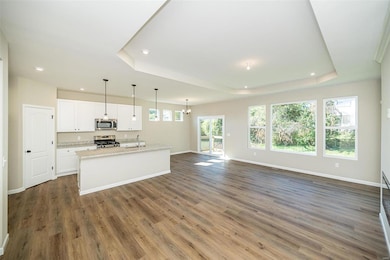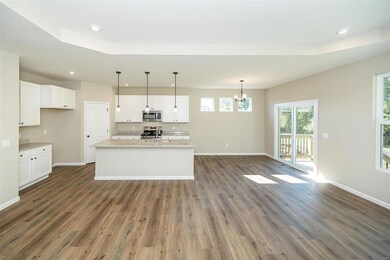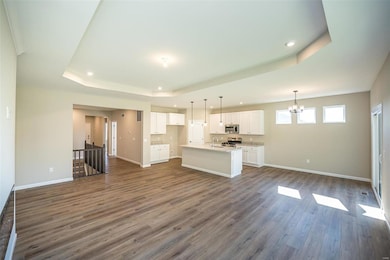
3340 Vine Clad Hill Dr Arnold, MO 63010
Estimated payment $2,632/month
Highlights
- Traditional Architecture
- 2 Car Attached Garage
- Sliding Doors
- Breakfast Room
- 1-Story Property
- Luxury Vinyl Plank Tile Flooring
About This Home
Stylish new DaVinci Western Craftsman plan by Fischer Homes in beautiful Henley Woods featuring a welcoming covered front porch. Once inside you'll find an open and airy design with an island kitchen with stainless steel appliances (gas range), upgraded cabinetry with 42 in uppers and soft close hinges, gleaming granite counters, walk-in pantry and walk-out morning room and all open to the oversized family room with a tray ceiling and linear fireplace. The tucked away homeowners retreat includes an en suite with a double bowl vanity, soaking tub, separate shower and walk-in closet. There are 2 additional bedrooms with a centrally located hall bath. Full basement with full bath rough-in and a 2 bay garage.
Home Details
Home Type
- Single Family
Est. Annual Taxes
- $763
Lot Details
- 6,599 Sq Ft Lot
- Lot Dimensions are 50x132
HOA Fees
- $38 Monthly HOA Fees
Parking
- 2 Car Attached Garage
- Garage Door Opener
- Driveway
Home Design
- Traditional Architecture
- Vinyl Siding
Interior Spaces
- 1,753 Sq Ft Home
- 1-Story Property
- Electric Fireplace
- Sliding Doors
- Family Room
- Breakfast Room
- Basement Fills Entire Space Under The House
Kitchen
- Range
- Microwave
- Dishwasher
- Disposal
Flooring
- Carpet
- Luxury Vinyl Plank Tile
Bedrooms and Bathrooms
- 3 Bedrooms
- 2 Full Bathrooms
Schools
- Lone Dell Elem. Elementary School
- Ridgewood Middle School
- Fox Sr. High School
Utilities
- Forced Air Heating System
Community Details
- Built by Fischer Homes
- Davinci
Listing and Financial Details
- Assessor Parcel Number 02-7.0-25.0-3-002-084.08
Map
Home Values in the Area
Average Home Value in this Area
Tax History
| Year | Tax Paid | Tax Assessment Tax Assessment Total Assessment is a certain percentage of the fair market value that is determined by local assessors to be the total taxable value of land and additions on the property. | Land | Improvement |
|---|---|---|---|---|
| 2023 | $749 | $10,700 | $10,700 | $0 |
| 2022 | $763 | $10,700 | $10,700 | $0 |
Property History
| Date | Event | Price | Change | Sq Ft Price |
|---|---|---|---|---|
| 02/07/2025 02/07/25 | Price Changed | $453,156 | +0.9% | $259 / Sq Ft |
| 11/27/2024 11/27/24 | Price Changed | $448,926 | -1.1% | $256 / Sq Ft |
| 10/02/2024 10/02/24 | Price Changed | $453,926 | -1.1% | $259 / Sq Ft |
| 05/07/2024 05/07/24 | For Sale | $458,926 | -- | $262 / Sq Ft |
Deed History
| Date | Type | Sale Price | Title Company |
|---|---|---|---|
| Special Warranty Deed | -- | None Listed On Document |
Similar Homes in Arnold, MO
Source: MARIS MLS
MLS Number: MAR24028009
APN: 02-7.0-25.0-3-002-084.08
- 3336 Vine Clad Hill Dr
- 3351 Vine Clad Hill Dr
- 3356 Vine Clad Hill Dr
- 3364 Vine Clad Hill Dr
- 3380 Vine Clad Hill Dr
- 2907 Strawberry Ridge Dr
- 2274 Louie Dr
- 2231 Patrick Dr
- 1736 Debra Ln
- 1300 Woodside Dr
- 2137 Lonedell Rd
- 1859 Engle Dr
- 2908 Sierra View Ct
- 2350 Oaker Dr
- 2 Ashford at Bella Terra
- 2
- 2 Sterling at Bella Terra
- 2 Berwick at Bella Terra
- 2 Maple at Bella Terra
- 2 Aspen II at Bella Terra
