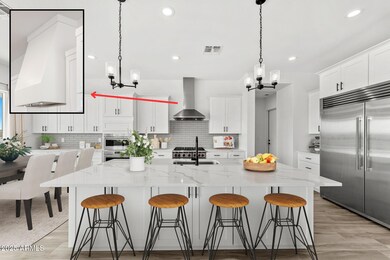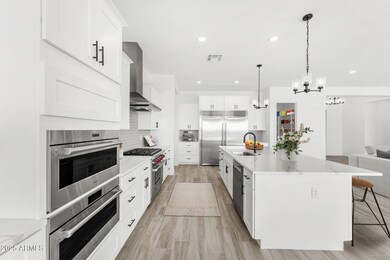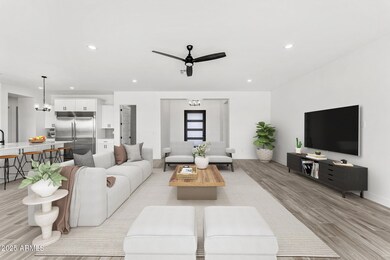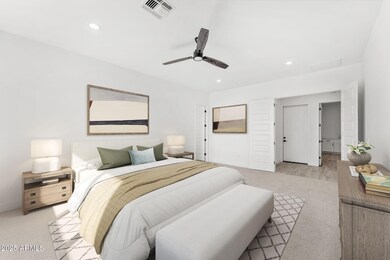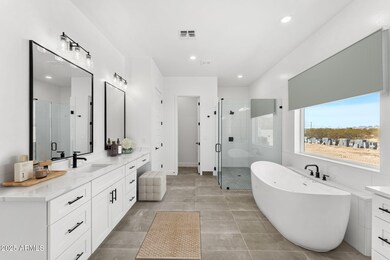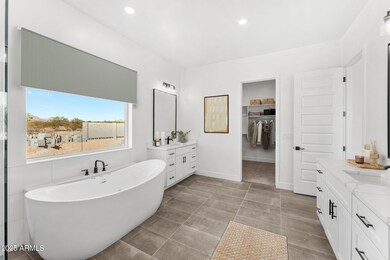
33401 N 142nd Way Scottsdale, AZ 85262
Estimated payment $5,288/month
Highlights
- Horses Allowed On Property
- 1.02 Acre Lot
- No HOA
- Laguna Elementary School Rated A
- Mountain View
- Eat-In Kitchen
About This Home
BRAND NEW Construction in an incredible location! NO HOA - Stunning Modern Home on a 1 ACRE w/ Horse Privileges. 4 Car Side Entry Garage, 12ft ceilings, and Guest Living w/ Separate Entry. Gourmet Kitchen with high-end Cabinets w/ 42'' uppers, White Quartz Countertops, WOLF appliances, and Wood Plank tile Floors. Stunning Master Bathroom with Freestanding Soaking Tub, BEACH Entry Glass Shower and Beautiful Double Vanities. Exceptional Energy Efficient - boasting Spray Foam Insulation, Premium Trane 14 seer AC units & High-end Windows. Superior Construction and Craftmanship includes Premium Roofing System, Premium Synthetic Stucco & much more! $5,000 to Buyer at Close of Escrow which shall be used towards Buyer installing a water filtration system. MOVE IN ready around July/August.
Home Details
Home Type
- Single Family
Est. Annual Taxes
- $1,500
Year Built
- Built in 2025 | Under Construction
Parking
- 4 Car Garage
Home Design
- Home to be built
- Wood Frame Construction
- Spray Foam Insulation
- Tile Roof
- Synthetic Stucco Exterior
Interior Spaces
- 3,525 Sq Ft Home
- 1-Story Property
- Ceiling Fan
- Double Pane Windows
- Low Emissivity Windows
- Mountain Views
- Washer and Dryer Hookup
Kitchen
- Eat-In Kitchen
- Gas Cooktop
- Built-In Microwave
- Kitchen Island
Flooring
- Carpet
- Tile
Bedrooms and Bathrooms
- 5 Bedrooms
- Primary Bathroom is a Full Bathroom
- 4 Bathrooms
- Dual Vanity Sinks in Primary Bathroom
- Bathtub With Separate Shower Stall
Schools
- Horseshoe Trails Elementary School
- Sonoran Trails Middle School
- Cactus Shadows High School
Utilities
- Cooling Available
- Heating Available
- Shared Well
- Water Softener
- Septic Tank
Additional Features
- No Interior Steps
- 1.02 Acre Lot
- Horses Allowed On Property
Community Details
- No Home Owners Association
- Association fees include no fees
- Built by NEXSTAR HOMES LLC
- 1 Acre Lot No Hoa Subdivision
Listing and Financial Details
- Tax Lot 3
- Assessor Parcel Number 219-36-016-G
Map
Home Values in the Area
Average Home Value in this Area
Property History
| Date | Event | Price | Change | Sq Ft Price |
|---|---|---|---|---|
| 03/17/2025 03/17/25 | For Sale | $925,000 | -- | $262 / Sq Ft |
Similar Homes in the area
Source: Arizona Regional Multiple Listing Service (ARMLS)
MLS Number: 6836521
- 33402 N 142nd Way
- 33414 N 142nd Way
- 10672 N 140th Way
- 10534 N Arista Ln Unit 48
- 9431 N Summer Hill Blvd
- 14035 E Sahuaro Dr
- 10532 N Crestview Dr
- 10537 N Crestview Dr
- 14810 E Valley Vista Dr
- 9020 N Flying Butte
- 9025 N Flying Butte
- 14828 E Valley Vista Dr
- 10764 N 138th Way
- 10625 N Crestview Dr Unit 78
- 14840 E Valley Vista Dr
- 14846 E Valley Vista Dr
- 14849 E Valley Vista Dr Unit 61
- 14808 E Miramonte Way
- 14806 E Crested Crown
- 10902 N 138th Place

