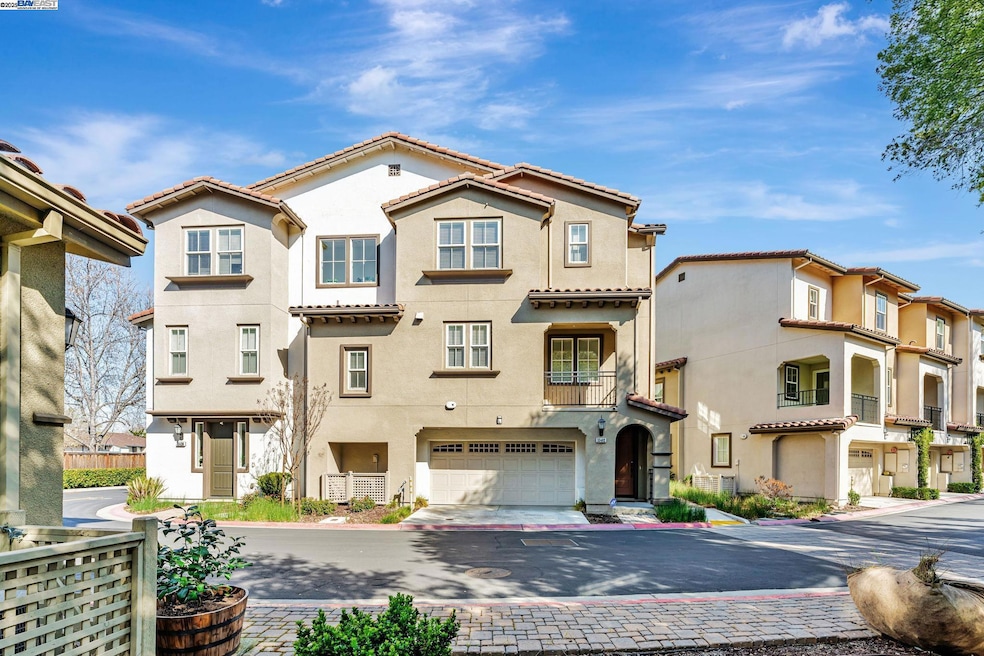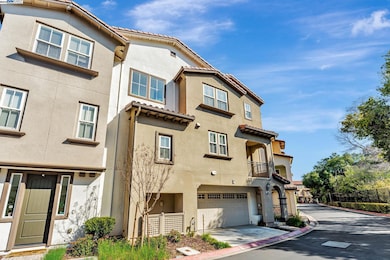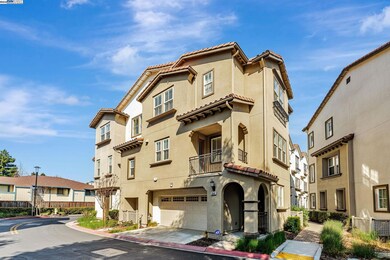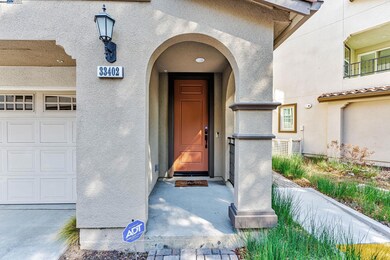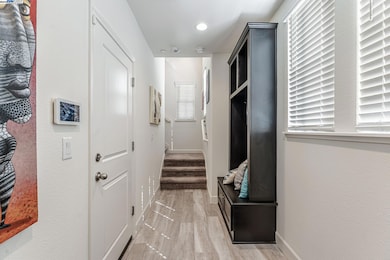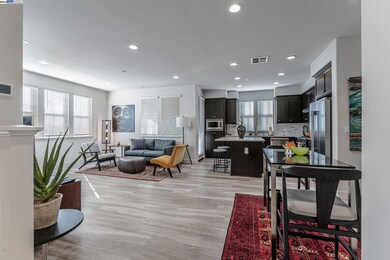
33402 Scarlett Terrace Union City, CA 94587
Estimated payment $6,297/month
Highlights
- Contemporary Architecture
- Engineered Wood Flooring
- Corner Lot
- Tom Kitayama Elementary School Rated A-
- End Unit
- Stone Countertops
About This Home
Welcome home to this stunning D.R. Horton Luxury Townhouse located in the Monarch at Soares Ranch community. Spacious and open floor plan with an abundance of natural light. This End-Unit features 2 bedrooms, 2.5 baths, a private balcony and an attached 2 car garage. Perfectly situated in the very back of the community with views overlooking the Alameda Creek Trail. Full of upgrades! Included Features: Stainless steel kitchen appliances, quartz countertops, designer backsplash, tankless water heater, dual-zone A/C & Heating and luxury vinyl plank floors. Smart home features: Ring doorbell, security camera, ADT monitoring fire/burglar/carbon monoxide detector alarm. Pre-wired for electric car charger and solar panels. Conveniently located near restaurants, shopping, trails, parks, easy access to freeway 880, 84/Dumbarton Bridge, San Mateo Bridge, BART and High tech headquarters. A must see! Don't miss out on this one!
Townhouse Details
Home Type
- Townhome
Year Built
- Built in 2019
Lot Details
- 1,023 Sq Ft Lot
- End Unit
HOA Fees
- $380 Monthly HOA Fees
Parking
- 2 Car Attached Garage
- Garage Door Opener
Home Design
- Contemporary Architecture
- Stucco
Interior Spaces
- 3-Story Property
Kitchen
- Breakfast Area or Nook
- Eat-In Kitchen
- Breakfast Bar
- Gas Range
- Microwave
- Dishwasher
- Kitchen Island
- Stone Countertops
Flooring
- Engineered Wood
- Carpet
- Tile
Bedrooms and Bathrooms
- 2 Bedrooms
Laundry
- Laundry closet
- Dryer
- Washer
- 220 Volts In Laundry
Home Security
Utilities
- Zoned Heating and Cooling
- Electricity To Lot Line
- Tankless Water Heater
Listing and Financial Details
- Assessor Parcel Number 47518361
Community Details
Overview
- Association fees include common area maintenance, exterior maintenance, management fee, reserves, ground maintenance
- 59 Units
- Not Listed Association, Phone Number (866) 473-2573
- Built by DR Horton
- Alvarado Niles Subdivision
- Greenbelt
Amenities
- Picnic Area
Security
- Carbon Monoxide Detectors
- Fire and Smoke Detector
Map
Home Values in the Area
Average Home Value in this Area
Property History
| Date | Event | Price | Change | Sq Ft Price |
|---|---|---|---|---|
| 04/08/2025 04/08/25 | Pending | -- | -- | -- |
| 03/13/2025 03/13/25 | For Sale | $899,000 | -- | $624 / Sq Ft |
Similar Homes in Union City, CA
Source: Bay East Association of REALTORS®
MLS Number: 41089252
- 2555 Copa Del Oro Dr
- 2623 Copa Del Oro Dr
- 2867 Sanderling Dr
- 33773 Syracuse Ave
- 2491 Stanford St
- 2877 Pelican Dr
- 3067 Mountain Dr
- 2716 Killdeer Ct
- 2867 Huxley Place
- 1971 H St
- 2673 Teal Ln Unit 12
- 34260 Sterne Ct
- 30 Palm Dr Unit 30
- 3245 Trafalgar Rd
- 2610 Hop Ranch Rd
- 32777 Olympiad Ct
- 32825 Arbor Vine Dr Unit 18
- 2567 Bing Ct
- 174 Kona Cir
- 32675 Kenita Way
