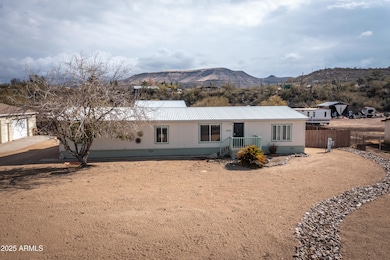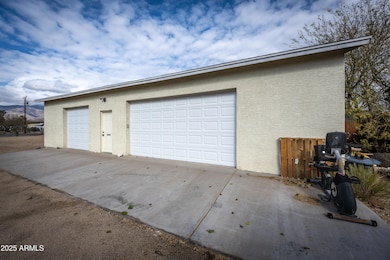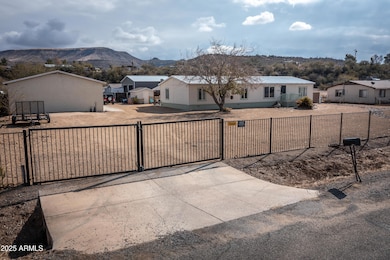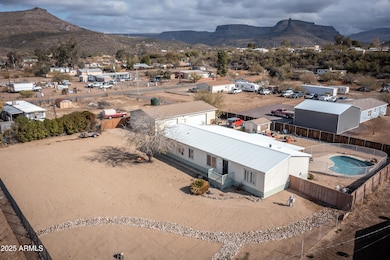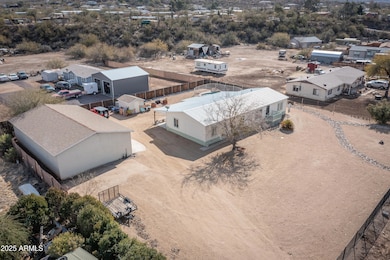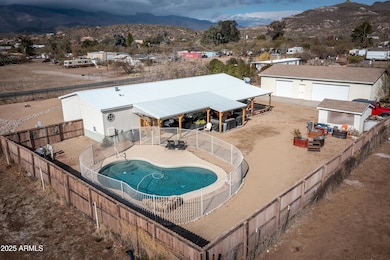
33403 S Ha Wa Si Trail Black Canyon City, AZ 85324
Black Canyon City NeighborhoodHighlights
- Play Pool
- Mountain View
- No HOA
- RV Gated
- Vaulted Ceiling
- 5 Car Detached Garage
About This Home
As of March 2025This property has been maintained to the highest level, 4 bedroom split floor plan with an updated kitchen with granite counter tops and high end appliances. home recently leveled. Huge back patio to entertain with a salt water swimming pool. small storage shed . metal roof to last a lifetime.
Did I mention the 2015 Workshop/garage it is 1500 square foot of a mechanics or woodworkers dream 220 outlets. 5 amp RV outlet 3 total garage doors.
2016 New TRANE hvac system. New water heater, upgraded water treatment system and new custom security doors front and back to enjoy the evening breeze.
Last Agent to Sell the Property
Century 21 Desert Estates Brokerage Phone: 623-742-6994 License #BR046219000

Property Details
Home Type
- Mobile/Manufactured
Est. Annual Taxes
- $1,126
Year Built
- Built in 1999
Lot Details
- 0.54 Acre Lot
- Desert faces the front of the property
- Wrought Iron Fence
- Wood Fence
- Wire Fence
Parking
- 5 Car Detached Garage
- RV Gated
Home Design
- Wood Frame Construction
- Metal Roof
Interior Spaces
- 1,815 Sq Ft Home
- 1-Story Property
- Vaulted Ceiling
- Ceiling Fan
- Double Pane Windows
- Mountain Views
Kitchen
- Breakfast Bar
- Built-In Microwave
- Kitchen Island
Flooring
- Carpet
- Laminate
Bedrooms and Bathrooms
- 4 Bedrooms
- Bathroom Updated in 2024
- Primary Bathroom is a Full Bathroom
- 2 Bathrooms
- Bathtub With Separate Shower Stall
Outdoor Features
- Play Pool
- Outdoor Storage
Schools
- Canon Elementary And Middle School
Utilities
- Cooling Available
- Heating Available
- High Speed Internet
Community Details
- No Home Owners Association
- Association fees include no fees
- Squaw Valley 2 Subdivision
Listing and Financial Details
- Tax Lot 23
- Assessor Parcel Number 502-10-036-E
Map
Home Values in the Area
Average Home Value in this Area
Property History
| Date | Event | Price | Change | Sq Ft Price |
|---|---|---|---|---|
| 03/18/2025 03/18/25 | Sold | $379,900 | 0.0% | $209 / Sq Ft |
| 01/29/2025 01/29/25 | For Sale | $379,900 | 0.0% | $209 / Sq Ft |
| 06/01/2013 06/01/13 | Rented | $925 | -99.0% | -- |
| 05/25/2013 05/25/13 | Under Contract | -- | -- | -- |
| 04/12/2013 04/12/13 | Sold | $90,000 | 0.0% | $49 / Sq Ft |
| 04/09/2013 04/09/13 | For Rent | $1,000 | 0.0% | -- |
| 04/05/2013 04/05/13 | Price Changed | $109,500 | 0.0% | $59 / Sq Ft |
| 02/08/2013 02/08/13 | Pending | -- | -- | -- |
| 02/02/2013 02/02/13 | For Sale | $109,500 | -- | $59 / Sq Ft |
| 02/02/2013 02/02/13 | Pending | -- | -- | -- |
Similar Homes in Black Canyon City, AZ
Source: Arizona Regional Multiple Listing Service (ARMLS)
MLS Number: 6812962
- 33589 S Melanie Ln
- 33180 S Canyon Rd
- 20765 Tara Springs Rd
- 33450 S River Bend Rd
- 20850 E Tara Springs Rd
- 20435 E Wagon Wheel Cir
- 19861 E Trail Rd
- 33445 S Monument View Trail
- 20121 E Camino Del Sol
- 19741 E Indian Hills Dr
- 32675 S Shadow Mountain Rd Unit 23
- 33061 S Summit Dr Unit 5
- 19500 E Gregory St Unit 34
- 19500 E Gregory St
- 19350 Spencer St
- 19020 E Slaton Rd
- 19061 Palm Lane Dr
- 19060 E Palm Ln
- 32776 S Maggie Mine Rd
- 18995 Saguaro Dr

